8905 Stonebriar Drive, Indianapolis, IN 46259
Local realty services provided by:Schuler Bauer Real Estate ERA Powered

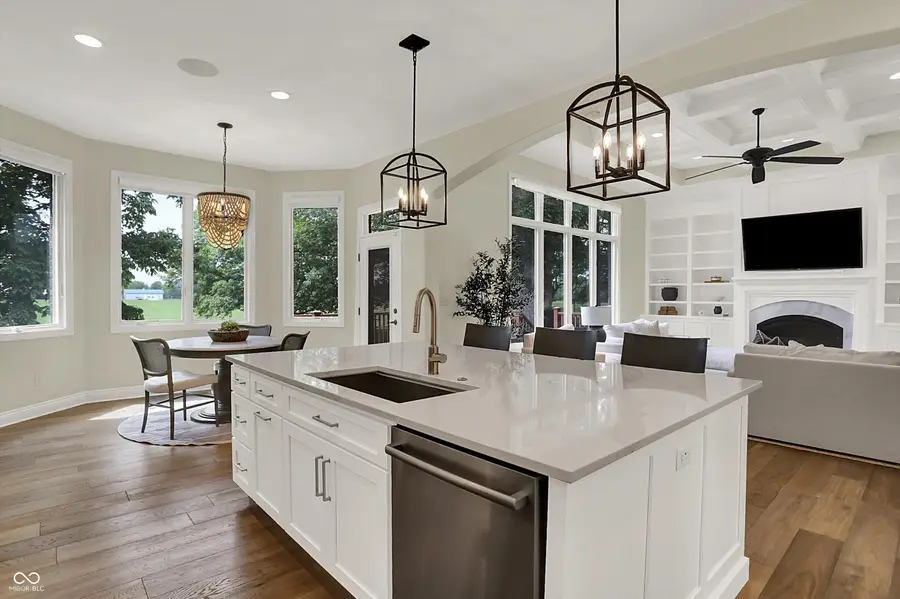
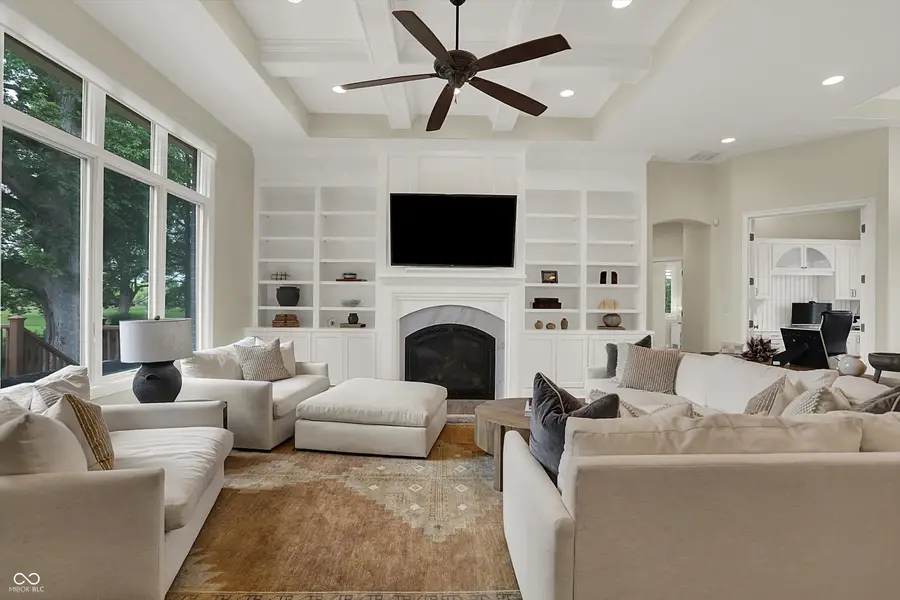
8905 Stonebriar Drive,Indianapolis, IN 46259
$1,145,000
- 5 Beds
- 7 Baths
- 5,891 sq. ft.
- Single family
- Active
Listed by:jill johnson
Office:century 21 scheetz
MLS#:22037970
Source:IN_MIBOR
Price summary
- Price:$1,145,000
- Price per sq. ft.:$174.92
About this home
Seller will pay up to 2 points to buy down interest rate for buyer with strong offer! Absolutely stunning executive home updated in 2025. Every detail has been curated to feel luxurious from the coffered ceilings, white oak wide plank floors, bull-nosed dry wall, light fixtures, window coverings, and more. The open floor plan greets you as you enter this home with a brand new kitchen offering high end finishes including custom Amish cabinetry, beautiful quartz countertops and subway tile backsplash, new professional-grade appliances, and modern light fixtures. This space works perfectly as the hub of the home as it is open to the great room which offers custom built-in cabinetry surrounding the fireplace, coffered 12' ceilings, and custom crown molding. The formal dining area allows for plenty of space for entertaining with tray ceiling detail and a stunning chandelier. The split floor plan provides privacy in the primary wing with an enormous suite, highlighted with a sitting area with plenty of natural light and custom woodwork. Primary bathroom offers a custom tile shower, double vanities with additional storage, heated tile floors, and a designer closet. There are two additional en-suite bedrooms on the main level, and two more en-suite bedrooms in the basement, one of which is currently being used as an exercise room. Additionally in the basement, there is a full bar area open to the family room that offers daylight windows and plenty of recreation space for games and gatherings. The wine enthusiast will love the custom wine cellar that is fully temp/humidity controlled. For movie night, there is a large theater room equipped with Sonos system that is not only surround sound for movies, but offers audio throughout the home. The outdoor space of this home has an extra lot that houses an outdoor kitchen, pergola, large fireplace, and lovely landscaping. The entire .68 acre lot is fully fenced and professionally maintained.
Contact an agent
Home facts
- Year built:2014
- Listing Id #:22037970
- Added:71 day(s) ago
- Updated:August 07, 2025 at 11:42 PM
Rooms and interior
- Bedrooms:5
- Total bathrooms:7
- Full bathrooms:5
- Half bathrooms:2
- Living area:5,891 sq. ft.
Heating and cooling
- Cooling:Central Electric
- Heating:Forced Air
Structure and exterior
- Year built:2014
- Building area:5,891 sq. ft.
- Lot area:0.68 Acres
Schools
- High school:Franklin Central High School
- Middle school:Franklin Central Junior High
- Elementary school:South Creek Elementary
Utilities
- Water:Public Water
Finances and disclosures
- Price:$1,145,000
- Price per sq. ft.:$174.92
New listings near 8905 Stonebriar Drive
- New
 $155,000Active2 beds 1 baths865 sq. ft.
$155,000Active2 beds 1 baths865 sq. ft.533 Temperance Avenue, Indianapolis, IN 46203
MLS# 22055250Listed by: EXP REALTY, LLC - New
 $190,000Active2 beds 3 baths1,436 sq. ft.
$190,000Active2 beds 3 baths1,436 sq. ft.6302 Bishops Pond Lane, Indianapolis, IN 46268
MLS# 22055728Listed by: CENTURY 21 SCHEETZ - Open Sun, 12 to 2pmNew
 $234,900Active3 beds 2 baths1,811 sq. ft.
$234,900Active3 beds 2 baths1,811 sq. ft.3046 River Shore Place, Indianapolis, IN 46208
MLS# 22056202Listed by: F.C. TUCKER COMPANY - New
 $120,000Active2 beds 1 baths904 sq. ft.
$120,000Active2 beds 1 baths904 sq. ft.3412 Brouse Avenue, Indianapolis, IN 46218
MLS# 22056547Listed by: HIGHGARDEN REAL ESTATE - New
 $259,900Active6 beds 5 baths2,146 sq. ft.
$259,900Active6 beds 5 baths2,146 sq. ft.4016 Guilford Avenue, Indianapolis, IN 46205
MLS# 22056586Listed by: OWN KEY REALTY - New
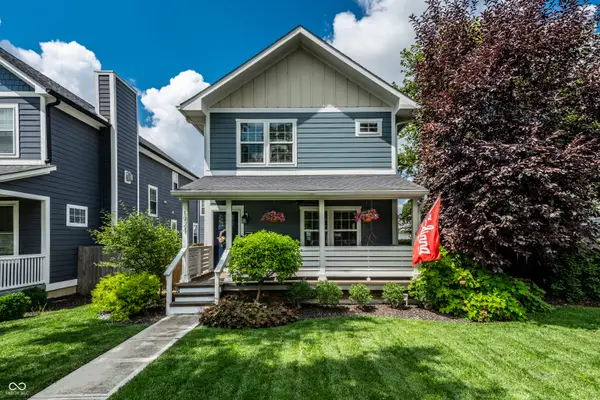 $675,000Active4 beds 4 baths3,828 sq. ft.
$675,000Active4 beds 4 baths3,828 sq. ft.1924 N Park Avenue, Indianapolis, IN 46202
MLS# 22056680Listed by: @PROPERTIES - New
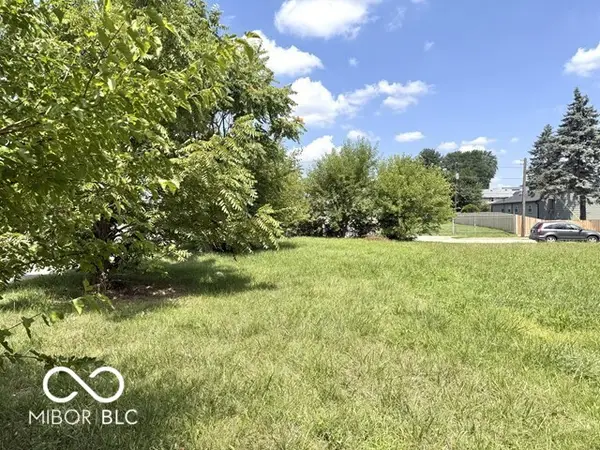 $44,900Active0.08 Acres
$44,900Active0.08 Acres239 E Caven Street, Indianapolis, IN 46225
MLS# 22056766Listed by: KELLER WILLIAMS INDY METRO S - New
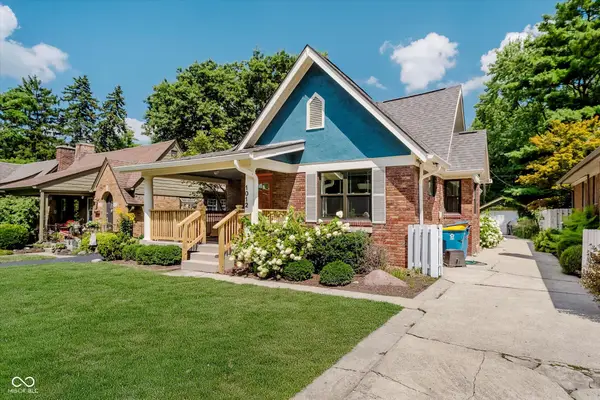 $339,900Active2 beds 1 baths1,012 sq. ft.
$339,900Active2 beds 1 baths1,012 sq. ft.1012 Kessler Blvd E Drive, Indianapolis, IN 46220
MLS# 22056768Listed by: CIRCLE REAL ESTATE - New
 $410,000Active4 beds 2 baths2,035 sq. ft.
$410,000Active4 beds 2 baths2,035 sq. ft.5445 E 72nd Place, Indianapolis, IN 46250
MLS# 22056769Listed by: UNITED REAL ESTATE INDPLS - New
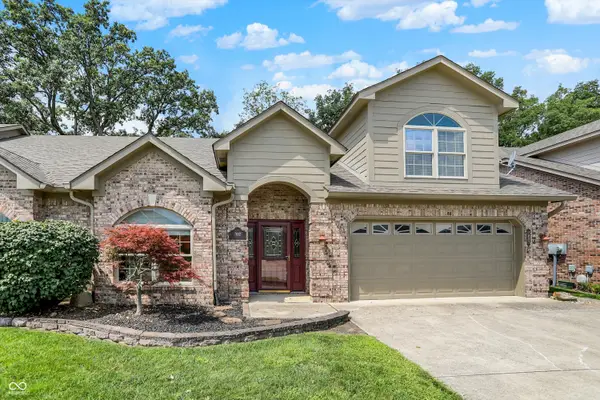 $319,900Active3 beds 2 baths2,273 sq. ft.
$319,900Active3 beds 2 baths2,273 sq. ft.7832 Lascala Boulevard, Indianapolis, IN 46237
MLS# 22056770Listed by: ARMSTRONG REAL ESTATE BROKERAG
