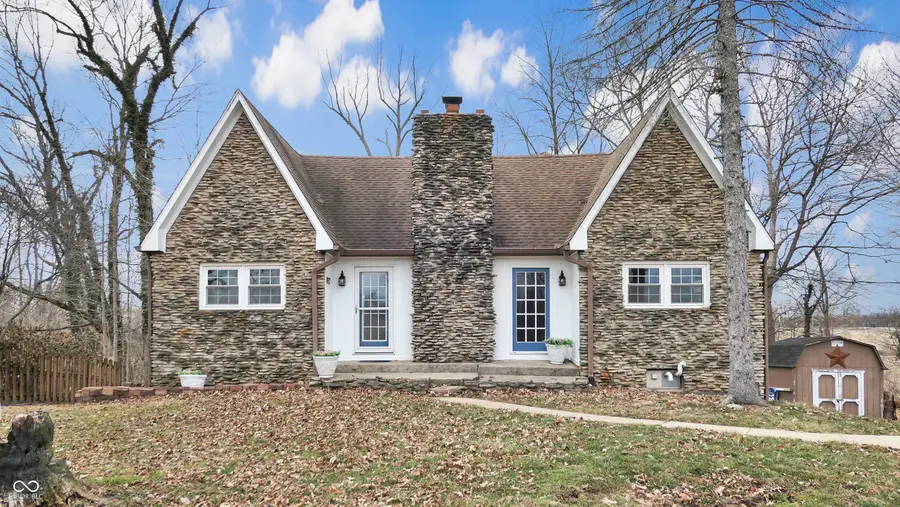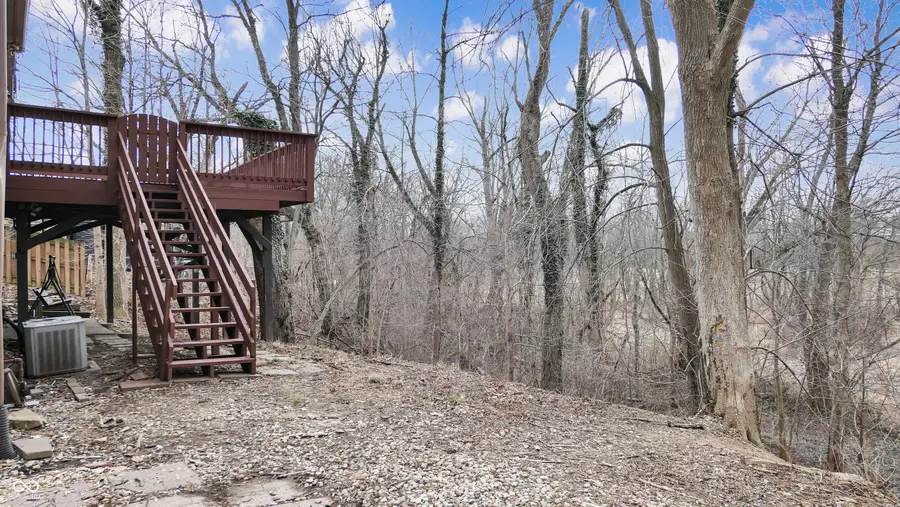8937 W 800 N, Indianapolis, IN 46259
Local realty services provided by:Schuler Bauer Real Estate ERA Powered



8937 W 800 N,Indianapolis, IN 46259
$345,000
- 4 Beds
- 2 Baths
- 2,757 sq. ft.
- Single family
- Active
Listed by:david c brenton
Office:david brenton's team
MLS#:22021823
Source:IN_MIBOR
Price summary
- Price:$345,000
- Price per sq. ft.:$120.55
About this home
Located on a picturesque wooded lot in Shelby County, this 4 bedroom home with a walk-out basement is truly one-of-a-kind! Explore this home via interactive 3D home tour, complete with floor plans, video & more. Unique architecture and stacked stone exterior offer beautiful curb appeal. Step inside to the open living/dining room with a cozy wood-burning stove and farmhouse-style shiplap walls. Prep meals in the spacious eat-in kitchen, then step outside onto the expansive wood deck overlooking a gorgeous, wooded hillside. Walk-out basement features a family room, patio access, a half bath, and integral 2-car garage. 2 bedrooms on the main level and 2 on the upper with large walk-in closets. Enjoy modern upgrades to the kitchen and bathroom as well as luxury vinyl plank flooring throughout the home. Mini barn offers additional storage space. No HOA. Located in the Triton Central school district. USDA Financing possible.
Contact an agent
Home facts
- Year built:1967
- Listing Id #:22021823
- Added:162 day(s) ago
- Updated:August 06, 2025 at 05:39 PM
Rooms and interior
- Bedrooms:4
- Total bathrooms:2
- Full bathrooms:1
- Half bathrooms:1
- Living area:2,757 sq. ft.
Heating and cooling
- Cooling:Attic Fan, Central Electric
- Heating:Forced Air, High Efficiency (90%+ AFUE ), Propane, Wood Stove
Structure and exterior
- Year built:1967
- Building area:2,757 sq. ft.
- Lot area:0.62 Acres
Schools
- High school:Triton Central High School
Finances and disclosures
- Price:$345,000
- Price per sq. ft.:$120.55
New listings near 8937 W 800 N
- New
 $450,000Active4 beds 3 baths1,800 sq. ft.
$450,000Active4 beds 3 baths1,800 sq. ft.1433 Deloss Street, Indianapolis, IN 46201
MLS# 22038175Listed by: HIGHGARDEN REAL ESTATE - New
 $224,900Active3 beds 2 baths1,088 sq. ft.
$224,900Active3 beds 2 baths1,088 sq. ft.3464 W 12th Street, Indianapolis, IN 46222
MLS# 22055982Listed by: CANON REAL ESTATE SERVICES LLC - New
 $179,900Active3 beds 1 baths999 sq. ft.
$179,900Active3 beds 1 baths999 sq. ft.1231 Windermire Street, Indianapolis, IN 46227
MLS# 22056529Listed by: MY AGENT - New
 $44,900Active0.08 Acres
$44,900Active0.08 Acres248 E Caven Street, Indianapolis, IN 46225
MLS# 22056799Listed by: KELLER WILLIAMS INDY METRO S - New
 $34,900Active0.07 Acres
$34,900Active0.07 Acres334 Lincoln Street, Indianapolis, IN 46225
MLS# 22056813Listed by: KELLER WILLIAMS INDY METRO S - New
 $199,900Active3 beds 3 baths1,231 sq. ft.
$199,900Active3 beds 3 baths1,231 sq. ft.5410 Waterton Lakes Drive, Indianapolis, IN 46237
MLS# 22056820Listed by: REALTY WEALTH ADVISORS - New
 $155,000Active2 beds 1 baths865 sq. ft.
$155,000Active2 beds 1 baths865 sq. ft.533 Temperance Avenue, Indianapolis, IN 46203
MLS# 22055250Listed by: EXP REALTY, LLC - New
 $190,000Active2 beds 3 baths1,436 sq. ft.
$190,000Active2 beds 3 baths1,436 sq. ft.6302 Bishops Pond Lane, Indianapolis, IN 46268
MLS# 22055728Listed by: CENTURY 21 SCHEETZ - Open Sun, 12 to 2pmNew
 $234,900Active3 beds 2 baths1,811 sq. ft.
$234,900Active3 beds 2 baths1,811 sq. ft.3046 River Shore Place, Indianapolis, IN 46208
MLS# 22056202Listed by: F.C. TUCKER COMPANY - New
 $120,000Active2 beds 1 baths904 sq. ft.
$120,000Active2 beds 1 baths904 sq. ft.3412 Brouse Avenue, Indianapolis, IN 46218
MLS# 22056547Listed by: HIGHGARDEN REAL ESTATE
