8962 Baywood Circle, Indianapolis, IN 46256
Local realty services provided by:Schuler Bauer Real Estate ERA Powered
8962 Baywood Circle,Indianapolis, IN 46256
$325,000
- 3 Beds
- 2 Baths
- 1,733 sq. ft.
- Single family
- Active
Listed by:roger lundy
Office:keller williams indpls metro n
MLS#:22059404
Source:IN_MIBOR
Price summary
- Price:$325,000
- Price per sq. ft.:$187.54
About this home
Meticulously maintained home on a quiet cul-de-sac with a fantastic waterfront setting! Vaulted ceilings and transom windows flood the open floorplan with natural light. The family room features a brick fireplace with gas logs and a raised hearth and windows overlooking the backyard and pond. The kitchen includes two pantries plus an extra storage area nearby that could serve as an oversized pantry. A breakfast room opens to a covered porch with views of the wooded yard and serene pond. Relax in the primary suite which offers soaring ceilings, generous windows, a walk-in closet, and a spacious 12x6 bathroom with double sinks, a bathtub, and separate shower. Updates include a remodeled hall bath, newer roof (2016) with larger gutters, thermal windows, crawl space sump pump with backup, and more. Village Woods is a low-traffic neighborhood within The Villages, conveniently close to Castleton, I-69, 96th Street, and Geist Reservoir.
Contact an agent
Home facts
- Year built:1986
- Listing ID #:22059404
- Added:1 day(s) ago
- Updated:October 04, 2025 at 02:41 AM
Rooms and interior
- Bedrooms:3
- Total bathrooms:2
- Full bathrooms:2
- Living area:1,733 sq. ft.
Heating and cooling
- Cooling:Central Electric
- Heating:Forced Air
Structure and exterior
- Year built:1986
- Building area:1,733 sq. ft.
- Lot area:0.27 Acres
Schools
- High school:Lawrence North High School
- Middle school:Fall Creek Valley Middle School
- Elementary school:Mary Evelyn Castle Elementary Sch
Utilities
- Water:Public Water
Finances and disclosures
- Price:$325,000
- Price per sq. ft.:$187.54
New listings near 8962 Baywood Circle
- New
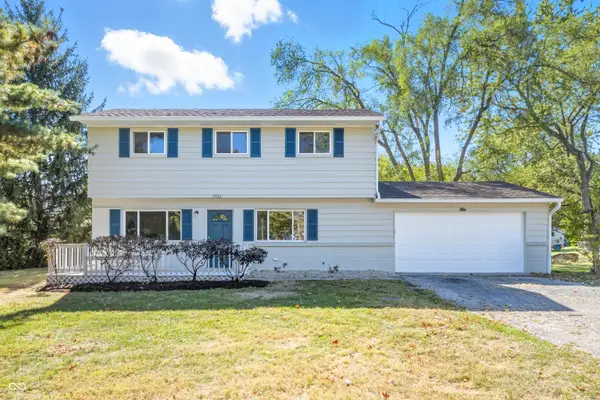 $250,000Active4 beds 3 baths1,696 sq. ft.
$250,000Active4 beds 3 baths1,696 sq. ft.2466 Galaxy Lane, Indianapolis, IN 46229
MLS# 22066478Listed by: PILLARIO PROPERTY MANAGEMENT LLC - New
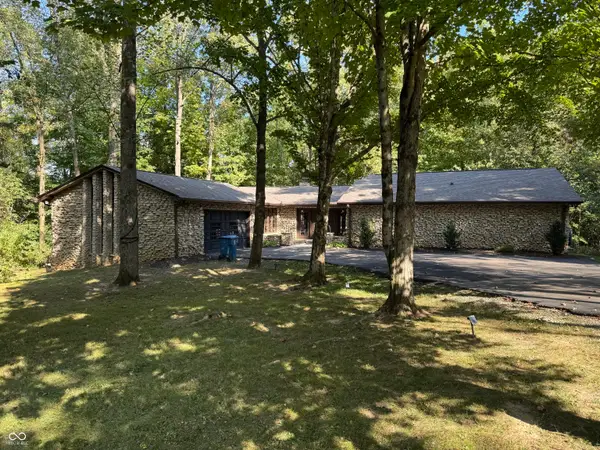 $875,000Active3 beds 3 baths2,305 sq. ft.
$875,000Active3 beds 3 baths2,305 sq. ft.9103 Sargent Road, Indianapolis, IN 46256
MLS# 22066494Listed by: MILES MATTINGLY - New
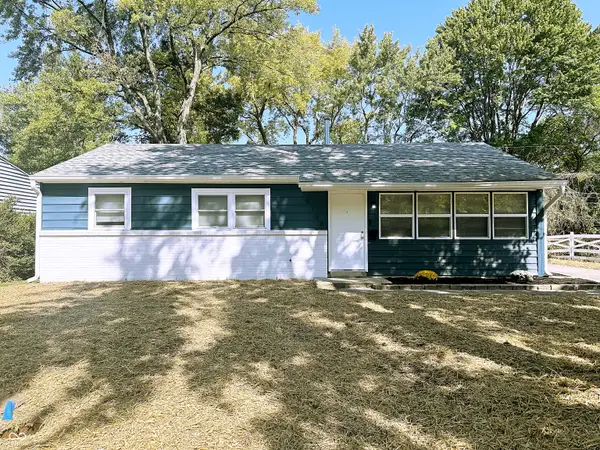 $179,900Active3 beds 1 baths1,296 sq. ft.
$179,900Active3 beds 1 baths1,296 sq. ft.6108 Roselawn Drive, Indianapolis, IN 46226
MLS# 22066522Listed by: EXP REALTY, LLC - New
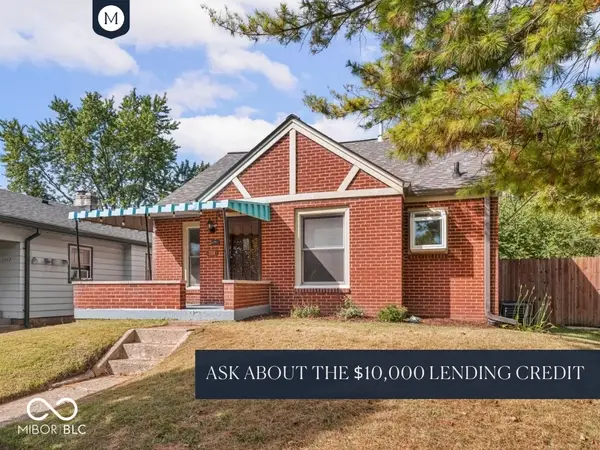 $195,000Active3 beds 2 baths1,145 sq. ft.
$195,000Active3 beds 2 baths1,145 sq. ft.1114 N Gladstone Avenue, Indianapolis, IN 46201
MLS# 22066521Listed by: MAYWRIGHT PROPERTY CO. - Open Sat, 1 to 4pmNew
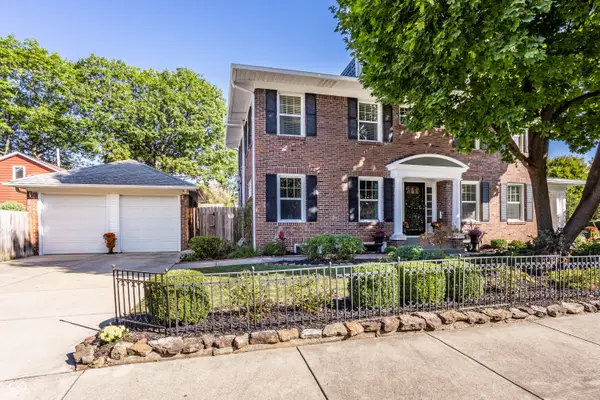 $439,900Active3 beds 3 baths2,320 sq. ft.
$439,900Active3 beds 3 baths2,320 sq. ft.3702 Central Avenue, Indianapolis, IN 46205
MLS# 22058223Listed by: F.C. TUCKER COMPANY - New
 $20,000Active0.12 Acres
$20,000Active0.12 Acres3038 Sapphire Boulevard, Indianapolis, IN 46268
MLS# 22063891Listed by: KELLER WILLIAMS INDY METRO S - New
 $20,000Active0.12 Acres
$20,000Active0.12 Acres3032 Sapphire Boulevard, Indianapolis, IN 46268
MLS# 22063893Listed by: KELLER WILLIAMS INDY METRO S - New
 $299,900Active4 beds 3 baths2,028 sq. ft.
$299,900Active4 beds 3 baths2,028 sq. ft.10720 Midnight Drive, Indianapolis, IN 46239
MLS# 22065695Listed by: RE/MAX AT THE CROSSING - New
 $650,000Active5 beds 4 baths5,674 sq. ft.
$650,000Active5 beds 4 baths5,674 sq. ft.11640 E 63rd Street, Indianapolis, IN 46236
MLS# 22065795Listed by: LOCATION REAL ESTATE, LLC - New
 $255,000Active2 beds 2 baths1,839 sq. ft.
$255,000Active2 beds 2 baths1,839 sq. ft.5325 Whitemarsh Lane, Indianapolis, IN 46226
MLS# 22066164Listed by: REAL BROKER, LLC
