9018 Faulkner Drive, Indianapolis, IN 46239
Local realty services provided by:Schuler Bauer Real Estate ERA Powered
9018 Faulkner Drive,Indianapolis, IN 46239
$400,000
- 5 Beds
- 4 Baths
- 3,534 sq. ft.
- Single family
- Pending
Listed by: navjot kaur
Office: exp realty, llc.
MLS#:22050422
Source:IN_MIBOR
Price summary
- Price:$400,000
- Price per sq. ft.:$113.19
About this home
Located at 9018 Faulkner DR in Indianapolis, IN, this single-family residence presents an attractive property in great condition. This home offers a blend of modern design and comfortable living. The heart of this home is undoubtedly the kitchen, featuring shaker cabinets and stone countertops that offer both durability and timeless style, while a large kitchen island creates a natural gathering point. The backsplash adds a touch of sophistication, and the kitchen bar offers a casual space for dining or entertaining. In the living room, high ceilings create an airy and expansive atmosphere, while a fireplace provides a focal point, offering a cozy space to relax and unwind. Step onto the porch and imagine enjoying a morning coffee or an evening sunset in your own private outdoor space. This residence offers five bedrooms and three full bathrooms, along with one half bathroom, providing ample space. One of the bathrooms features a walk-in shower. With 3534 square feet of living area on a 7667 square feet lot, this two-story home built in 2021 offers modern living at its finest. This Indianapolis home promises a lifestyle of comfort and convenience in a desirable setting. Irrigation System Installed New Paint High-End Blinds Installed Brand New High-End Hardwood Floors
Contact an agent
Home facts
- Year built:2021
- Listing ID #:22050422
- Added:157 day(s) ago
- Updated:December 17, 2025 at 10:28 PM
Rooms and interior
- Bedrooms:5
- Total bathrooms:4
- Full bathrooms:3
- Half bathrooms:1
- Living area:3,534 sq. ft.
Heating and cooling
- Cooling:Central Electric
Structure and exterior
- Year built:2021
- Building area:3,534 sq. ft.
- Lot area:0.18 Acres
Schools
- High school:Franklin Central High School
- Middle school:Franklin Central Junior High
- Elementary school:Acton Elementary School
Utilities
- Water:Public Water
Finances and disclosures
- Price:$400,000
- Price per sq. ft.:$113.19
New listings near 9018 Faulkner Drive
- New
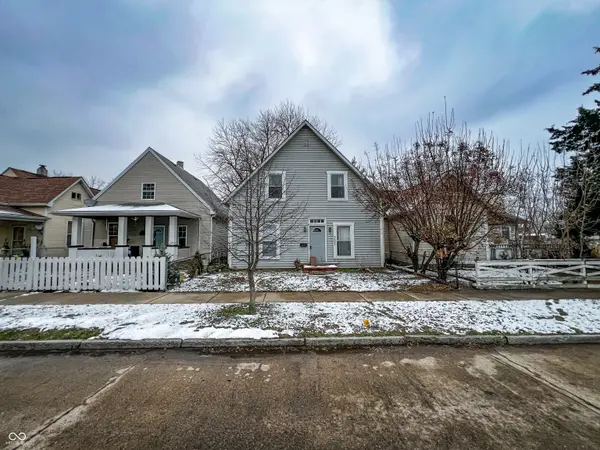 $170,000Active4 beds 2 baths2,072 sq. ft.
$170,000Active4 beds 2 baths2,072 sq. ft.321 N Elder Avenue, Indianapolis, IN 46222
MLS# 22069166Listed by: TRUEBLOOD REAL ESTATE - New
 $274,900Active3 beds 2 baths1,528 sq. ft.
$274,900Active3 beds 2 baths1,528 sq. ft.5870 Cadillac Drive, Speedway, IN 46224
MLS# 22071887Listed by: VISION ONE REAL ESTATE - New
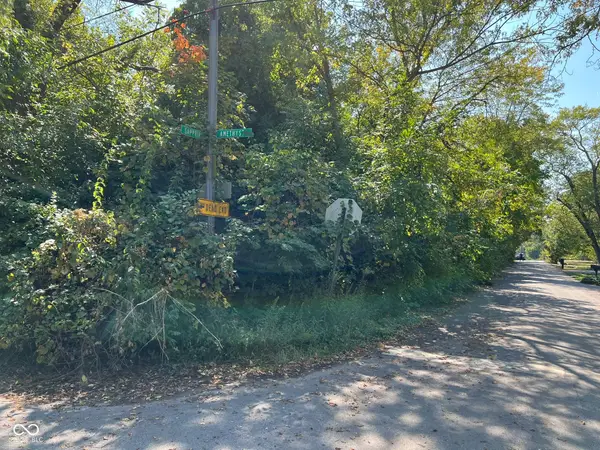 $20,000Active0.12 Acres
$20,000Active0.12 Acres3121 Sapphire Boulevard, Indianapolis, IN 46268
MLS# 22072710Listed by: KELLER WILLIAMS INDY METRO S - New
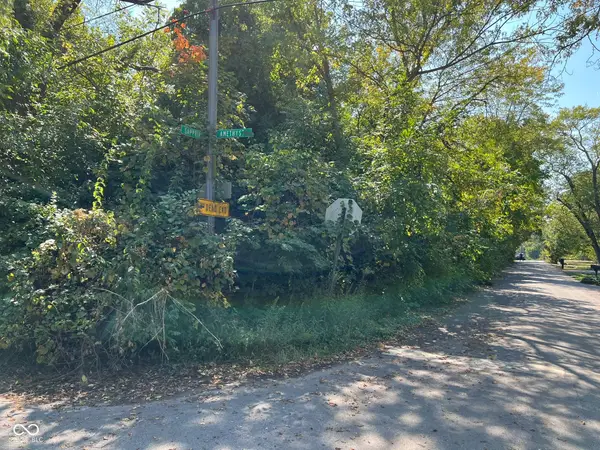 $20,000Active0.12 Acres
$20,000Active0.12 Acres3115 Sapphire Boulevard, Indianapolis, IN 46268
MLS# 22072712Listed by: KELLER WILLIAMS INDY METRO S - New
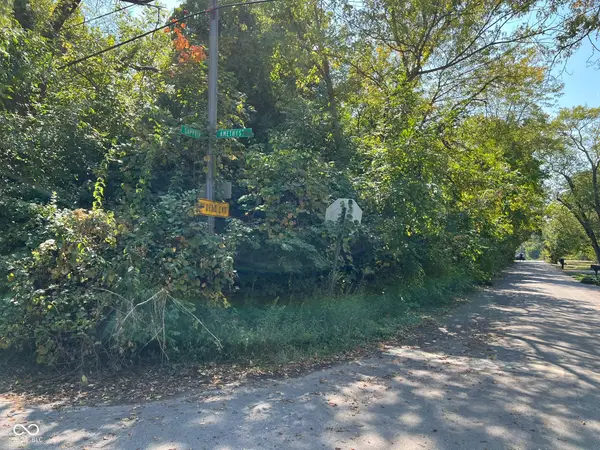 $20,000Active0.12 Acres
$20,000Active0.12 Acres3109 Sapphire Boulevard, Indianapolis, IN 46268
MLS# 22072722Listed by: KELLER WILLIAMS INDY METRO S - New
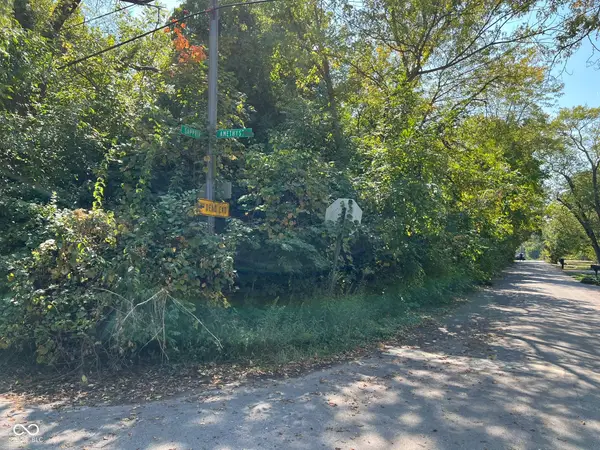 $20,000Active0.13 Acres
$20,000Active0.13 Acres3103 Sapphire Boulevard, Indianapolis, IN 46268
MLS# 22072725Listed by: KELLER WILLIAMS INDY METRO S - New
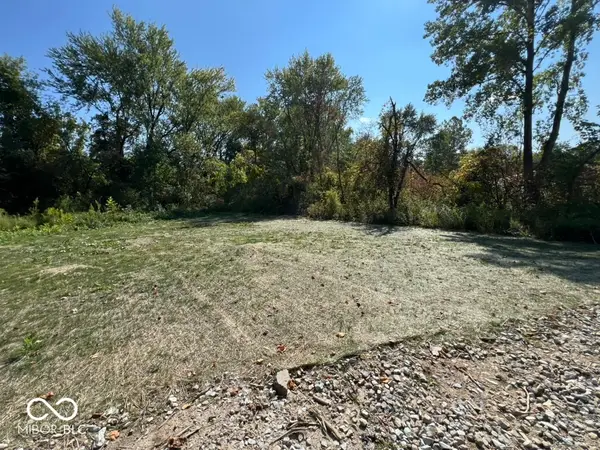 $375,000Active0.2 Acres
$375,000Active0.2 Acres3073 W 78th Street, Indianapolis, IN 46268
MLS# 22073212Listed by: KELLER WILLIAMS INDY METRO S - New
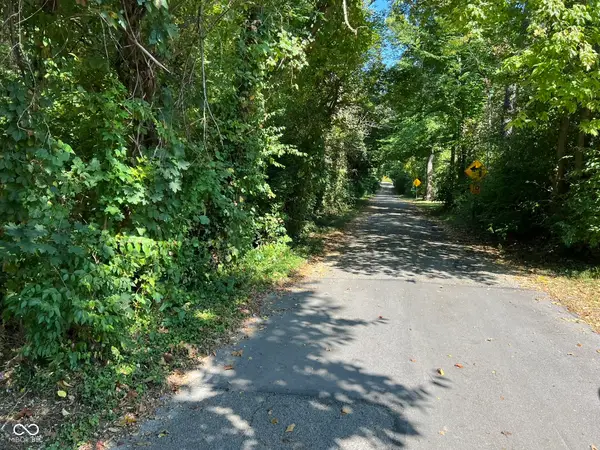 $100,000Active0.06 Acres
$100,000Active0.06 Acres2913 Crooked Creek Parkway W, Indianapolis, IN 46268
MLS# 22073219Listed by: KELLER WILLIAMS INDY METRO S - New
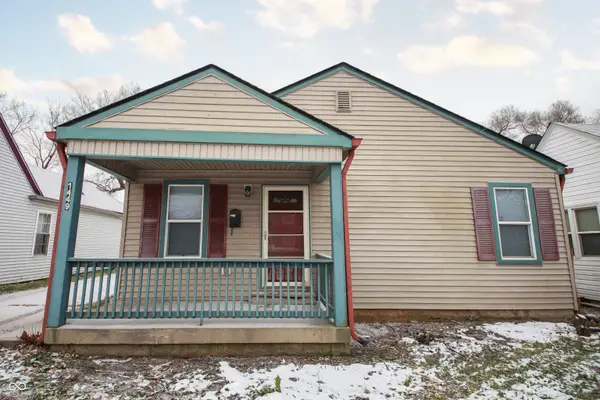 $160,000Active3 beds 2 baths1,230 sq. ft.
$160,000Active3 beds 2 baths1,230 sq. ft.1449 W 29th Street, Indianapolis, IN 46208
MLS# 22076760Listed by: BLK KEY REALTY - New
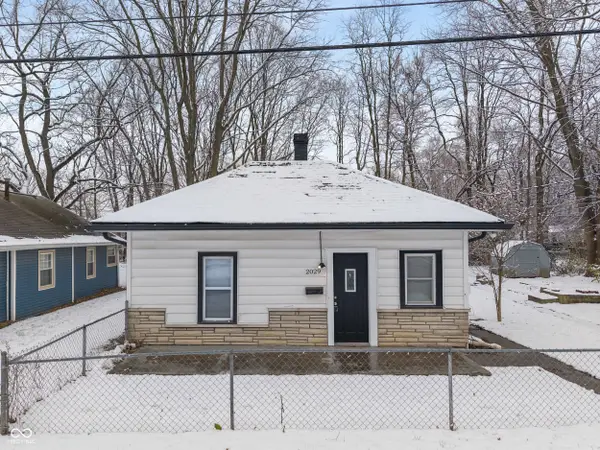 $170,000Active2 beds 1 baths960 sq. ft.
$170,000Active2 beds 1 baths960 sq. ft.2029 E 44th Street, Indianapolis, IN 46205
MLS# 22076926Listed by: FERRIS PROPERTY GROUP
