9059 Steinbeck Lane, Indianapolis, IN 46239
Local realty services provided by:Schuler Bauer Real Estate ERA Powered
9059 Steinbeck Lane,Indianapolis, IN 46239
$450,000
- 5 Beds
- 4 Baths
- 3,388 sq. ft.
- Single family
- Pending
Listed by:frances williams
Office:drh realty of indiana, llc.
MLS#:22049588
Source:IN_MIBOR
Price summary
- Price:$450,000
- Price per sq. ft.:$132.82
About this home
Step into the world of luxury with D.R. Horton's stunning creation, the Dayton, now gracing the picturesque community of Edgewood Farms. This architectural masterpiece spans a generous 3,388 square feet, boasting five lavish bedrooms designed for both grandeur and comfort. The heart of the home opens to an expansive great room, seamlessly flowing into a casual dining area and a chef's dream kitchen. The kitchen itself is a culinary haven, featuring a large center island, abundant quartz countertop space, and a spacious walk-in pantry that conveniently adjoins the dining area. Versatility is key with a flex room on the main level, perfect for a home office or a delightful playroom. The extra spacious main level bedroom with its ensuite bath is ideal for guests or multi-generational living. Upstairs, the primary suite is a sanctuary, complete with two generous walk-in closets and a spa-like ensuite bath featuring a dual-sink vanity, luxe shower, and private water closet. Overlooking the stylish loft, secondary bedrooms offer ample closet space, while the hall bath with its dual-sink vanity ensures convenience. Topping it all, the laundry room is thoughtfully located on the upper level for ease. All of this is complemented by America's Smart Home Technology, ensuring you're always connected to what matters most. Discover the epitome of modern living in the Dayton at Edgewood Farms. Edgewood Farms offers the lifestyle you are seeking with a clubhouse, pickleball courts, playground and walking trails. Enjoy living walking distance from Franklin Central High School, Franklin Township Park, and the Indianapolis Public Library.
Contact an agent
Home facts
- Year built:2025
- Listing ID #:22049588
- Added:90 day(s) ago
- Updated:October 08, 2025 at 07:58 AM
Rooms and interior
- Bedrooms:5
- Total bathrooms:4
- Full bathrooms:3
- Half bathrooms:1
- Living area:3,388 sq. ft.
Heating and cooling
- Cooling:Central Electric
Structure and exterior
- Year built:2025
- Building area:3,388 sq. ft.
- Lot area:0.25 Acres
Schools
- High school:Franklin Central High School
- Middle school:Franklin Central Junior High
- Elementary school:South Creek Elementary
Utilities
- Water:Public Water
Finances and disclosures
- Price:$450,000
- Price per sq. ft.:$132.82
New listings near 9059 Steinbeck Lane
- New
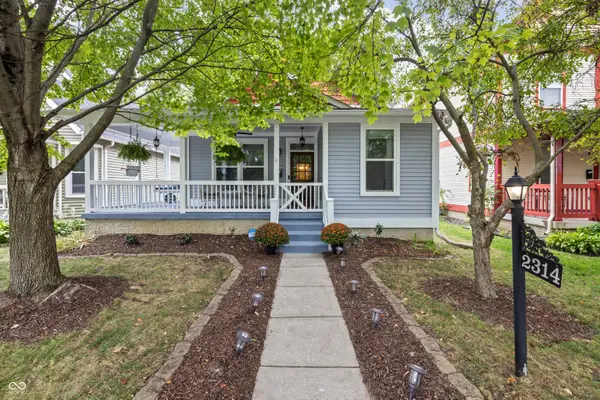 $535,000Active4 beds 3 baths2,530 sq. ft.
$535,000Active4 beds 3 baths2,530 sq. ft.2314 N New Jersey Street, Indianapolis, IN 46205
MLS# 22067058Listed by: MAYWRIGHT PROPERTY CO. - New
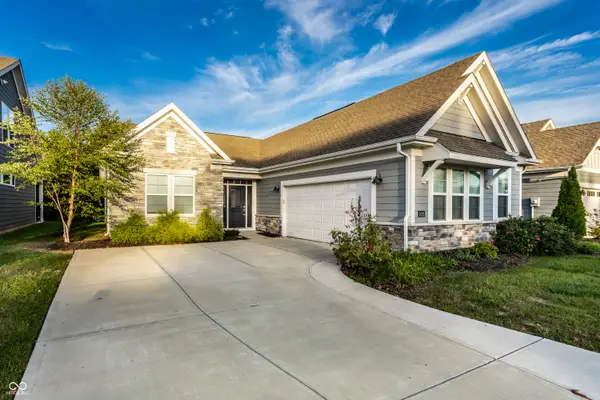 $365,000Active2 beds 2 baths1,882 sq. ft.
$365,000Active2 beds 2 baths1,882 sq. ft.5826 Lyster Lane, Indianapolis, IN 46239
MLS# 22066445Listed by: F.C. TUCKER COMPANY - New
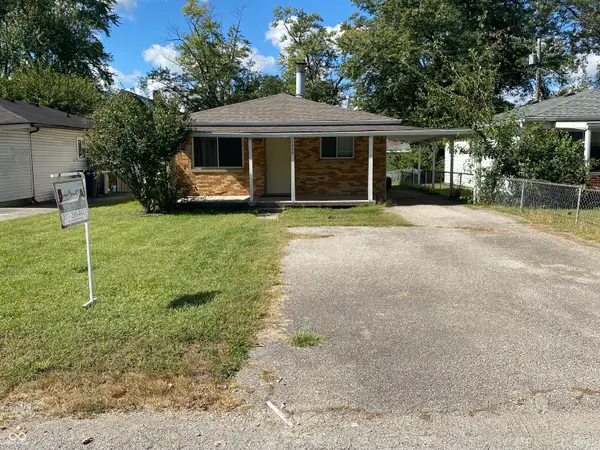 $155,000Active3 beds 1 baths960 sq. ft.
$155,000Active3 beds 1 baths960 sq. ft.3932 Aurora Street, Indianapolis, IN 46227
MLS# 22066859Listed by: EVER REAL ESTATE, LLC - New
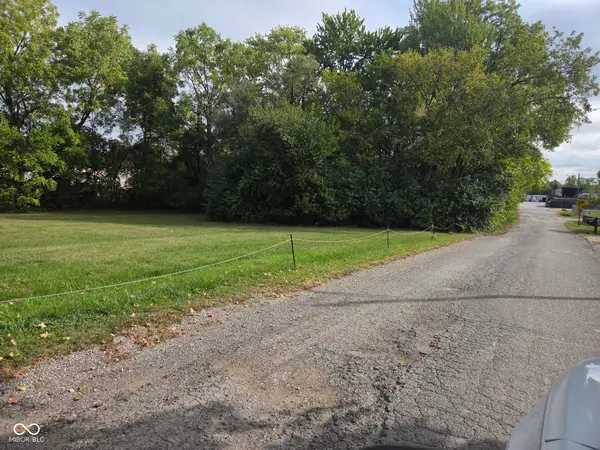 $25,000Active0.16 Acres
$25,000Active0.16 Acres700 E Werges Avenue, Indianapolis, IN 46227
MLS# 22067045Listed by: SULLIVAN REALTY GROUP, LLC - New
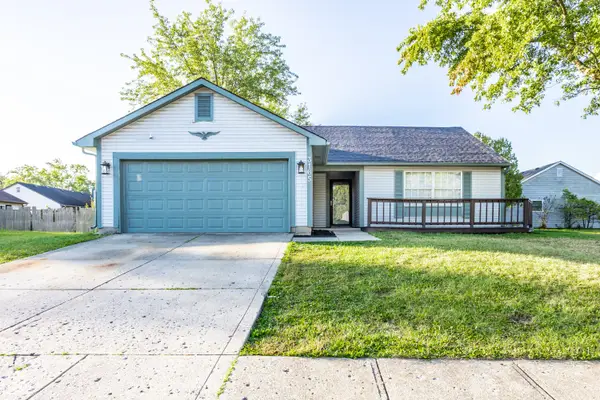 $214,900Active3 beds 2 baths1,200 sq. ft.
$214,900Active3 beds 2 baths1,200 sq. ft.3165 River Birch Drive, Indianapolis, IN 46235
MLS# 22065611Listed by: F.C. TUCKER COMPANY - New
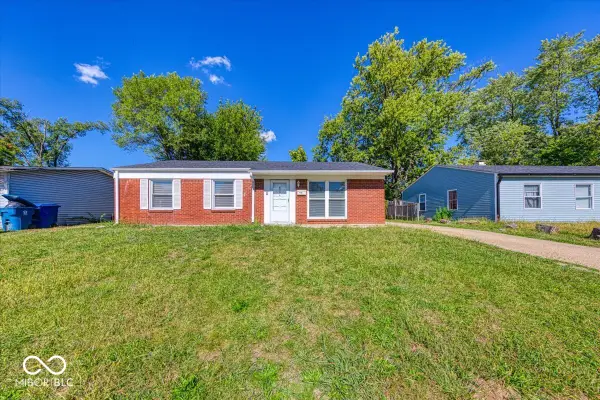 $187,000Active4 beds 2 baths1,477 sq. ft.
$187,000Active4 beds 2 baths1,477 sq. ft.8106 Laughlin Drive, Indianapolis, IN 46219
MLS# 22065826Listed by: HIGHGARDEN REAL ESTATE - New
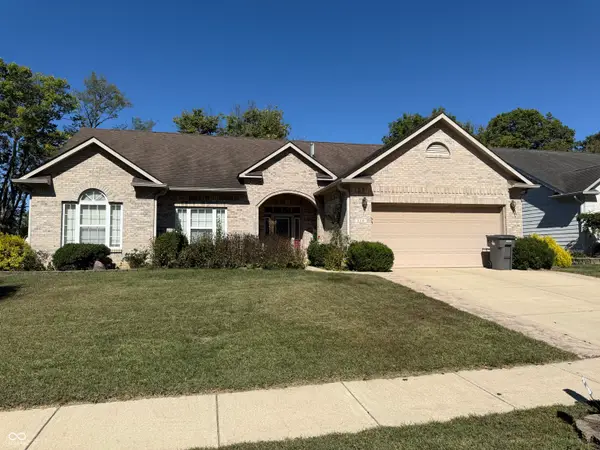 $329,900Active3 beds 3 baths1,857 sq. ft.
$329,900Active3 beds 3 baths1,857 sq. ft.112 Golden Tree Lane, Indianapolis, IN 46227
MLS# 22066651Listed by: YOUR REALTY LINK, LLC - New
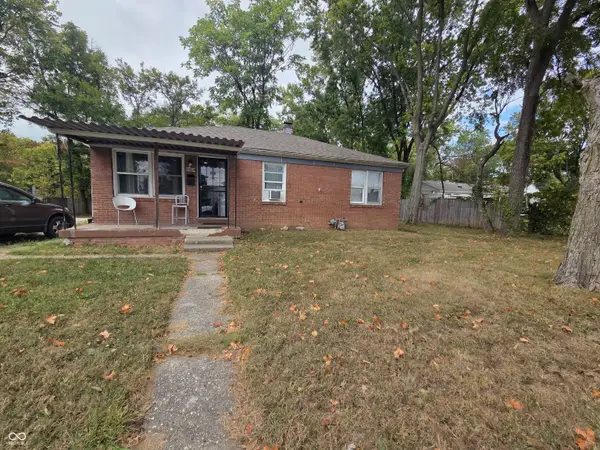 $165,000Active4 beds 2 baths1,452 sq. ft.
$165,000Active4 beds 2 baths1,452 sq. ft.3350 Brouse Avenue, Indianapolis, IN 46218
MLS# 22066708Listed by: F.C. TUCKER COMPANY - New
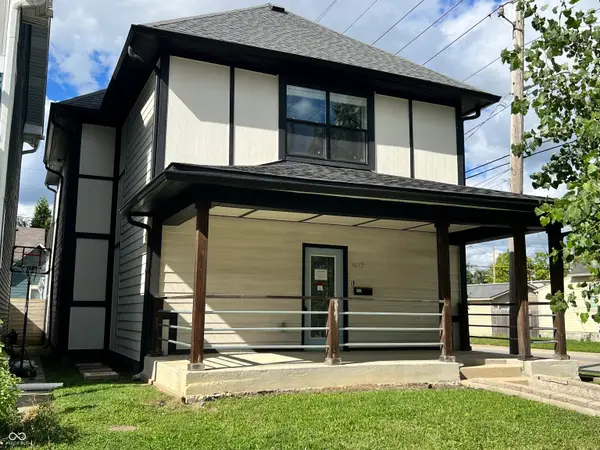 $339,900Active3 beds 3 baths2,304 sq. ft.
$339,900Active3 beds 3 baths2,304 sq. ft.1652 Spann Avenue, Indianapolis, IN 46203
MLS# 22066993Listed by: RE/MAX AT THE CROSSING - New
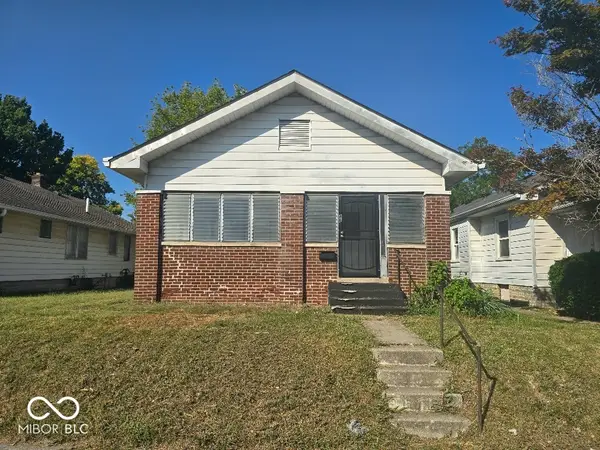 $129,900Active2 beds 1 baths1,008 sq. ft.
$129,900Active2 beds 1 baths1,008 sq. ft.846 N Bradley Avenue, Indianapolis, IN 46201
MLS# 22067011Listed by: REALTY WEALTH ADVISORS
