910 Claridge Court, Indianapolis, IN 46260
Local realty services provided by:Schuler Bauer Real Estate ERA Powered
Listed by: michelle miller
Office: ferris property group
MLS#:22061495
Source:IN_MIBOR
Price summary
- Price:$449,000
- Price per sq. ft.:$166.42
About this home
Incredibly well-maintained, one-owner home in the sought-after custom neighborhood of Meridian Woods! This 3-bedroom (with potential for a 4th), 2.5-bath gem blends thoughtful updates with timeless charm, ready for you to move in and make it your own. Kitchen fully remodeled in 2021 and features KraftMaid soft-close maple cabinetry, granite counters, travertine backsplash, and built-in pantry. Gorgeous engineered hardwood floors, eye-catching brick wood-burning fireplace, beautiful stained woodwork, dual closets in the primary suite with a tastefully updated step-in shower. Enjoy your 3-season porch-perfect for morning coffee or the evening sounds of nature. A spacious, sun-filled loft with its own private deck offers endless possibilities: 4th bedroom, rec room, or extra living space with interior and exterior entrances! Outside, the curb appeal shines with mature trees, lush landscaping, and a fully fenced backyard that backs up to a neighborhood trail with a firepit, picnic area, and access to Williams Creek. Lovingly cared for by its original owners since it was custom-built in 1977. Located in desirable Washington Township Schools. Updates include Heat Pump (2024), Water Heater (2023), Kitchen Remodel (2021), Engineered Hardwood Floors (2010), Windows updated (glass replaced)
Contact an agent
Home facts
- Year built:1977
- Listing ID #:22061495
- Added:154 day(s) ago
- Updated:February 13, 2026 at 08:23 AM
Rooms and interior
- Bedrooms:4
- Total bathrooms:3
- Full bathrooms:2
- Half bathrooms:1
- Living area:2,698 sq. ft.
Heating and cooling
- Cooling:Central Electric, Heat Pump, Wall Unit(s)
- Heating:Electric, Forced Air, Heat Pump
Structure and exterior
- Year built:1977
- Building area:2,698 sq. ft.
- Lot area:0.38 Acres
Schools
- High school:North Central High School
- Middle school:Northview Middle School
- Elementary school:Greenbriar Elementary School
Utilities
- Water:Public Water
Finances and disclosures
- Price:$449,000
- Price per sq. ft.:$166.42
New listings near 910 Claridge Court
- Open Sat, 2 to 4:30pmNew
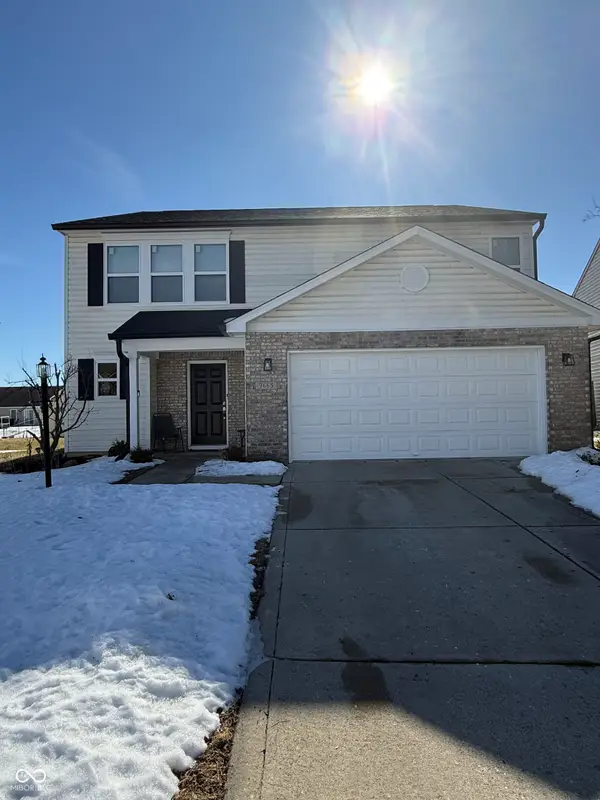 $289,000Active3 beds 3 baths2,311 sq. ft.
$289,000Active3 beds 3 baths2,311 sq. ft.9665 Gull Lake Drive, Indianapolis, IN 46239
MLS# 22083685Listed by: EXP REALTY LLC - Open Fri, 4 to 6pmNew
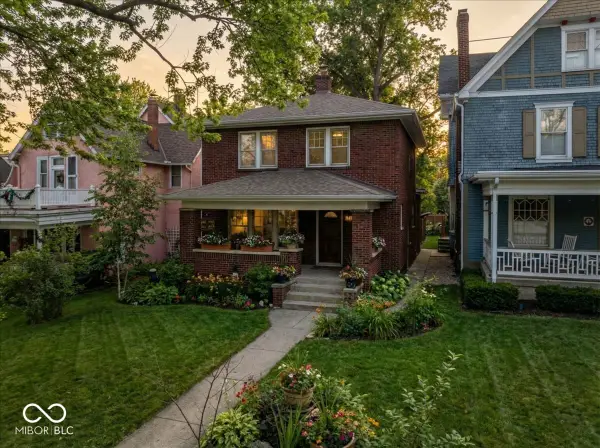 $425,000Active4 beds 3 baths2,060 sq. ft.
$425,000Active4 beds 3 baths2,060 sq. ft.540 Woodruff Place Middle Drive, Indianapolis, IN 46201
MLS# 22083585Listed by: BERKSHIRE HATHAWAY HOME - New
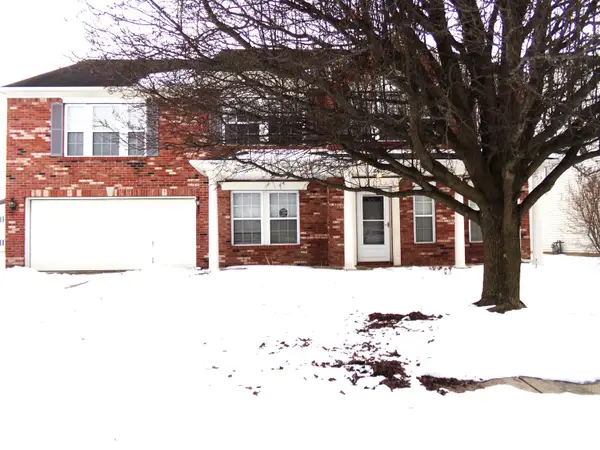 $269,900Active4 beds 4 baths5,494 sq. ft.
$269,900Active4 beds 4 baths5,494 sq. ft.10405 Splendor Way, Indianapolis, IN 46234
MLS# 22083720Listed by: REAL RESULTS, INC. 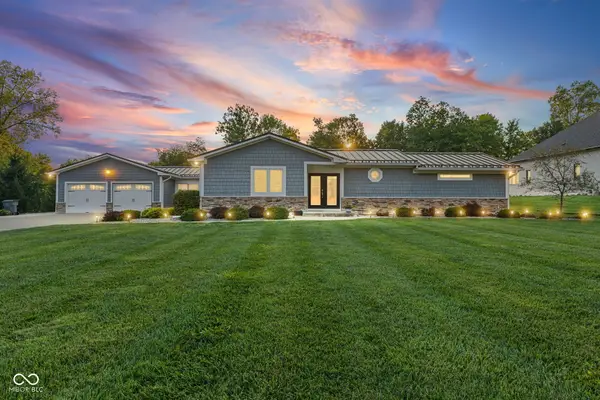 $700,000Pending4 beds 2 baths2,656 sq. ft.
$700,000Pending4 beds 2 baths2,656 sq. ft.6956 Highland Ridge Court, Indianapolis, IN 46237
MLS# 22083730Listed by: DANIELS REAL ESTATE- New
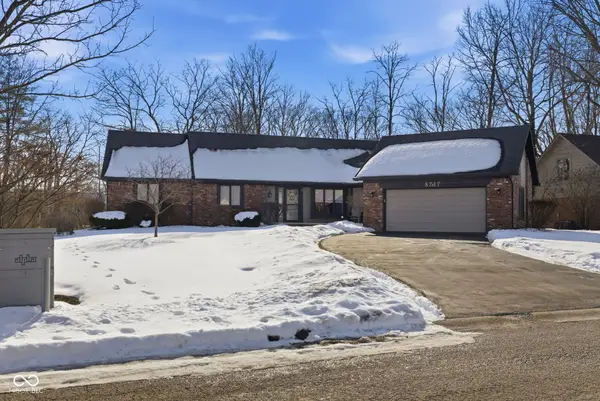 $482,000Active4 beds 3 baths2,678 sq. ft.
$482,000Active4 beds 3 baths2,678 sq. ft.8717 Swiftsail Court, Indianapolis, IN 46256
MLS# 22083723Listed by: CHRISTIAN BROTHERS REALTY, LLC - New
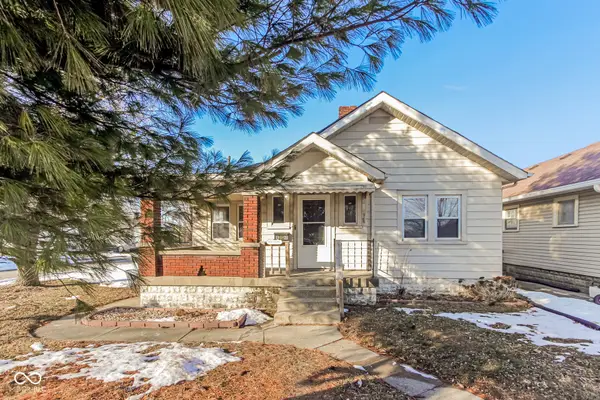 $139,900Active2 beds 1 baths868 sq. ft.
$139,900Active2 beds 1 baths868 sq. ft.1860 W Wyoming Street, Indianapolis, IN 46221
MLS# 22083910Listed by: WILMOTH GROUP - New
 $288,000Active2 beds 2 baths1,480 sq. ft.
$288,000Active2 beds 2 baths1,480 sq. ft.5743 Kingsley Drive, Indianapolis, IN 46220
MLS# 22083871Listed by: OPENDOOR BROKERAGE LLC - New
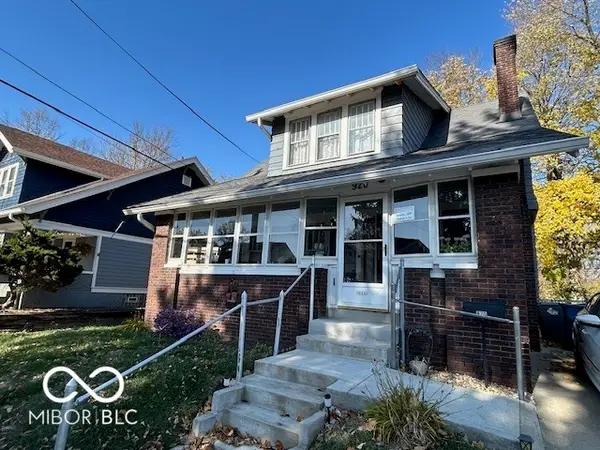 $175,000Active3 beds 1 baths1,584 sq. ft.
$175,000Active3 beds 1 baths1,584 sq. ft.920 E 42nd Street, Indianapolis, IN 46205
MLS# 22083813Listed by: UNITED REAL ESTATE INDPLS - Open Sun, 3 to 5pmNew
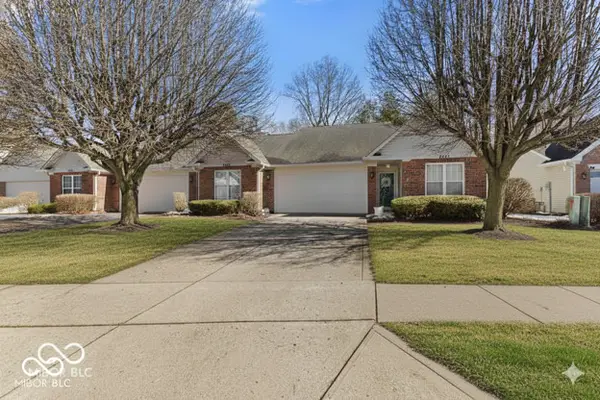 $239,000Active3 beds 2 baths1,556 sq. ft.
$239,000Active3 beds 2 baths1,556 sq. ft.5143 Ariana Court, Indianapolis, IN 46227
MLS# 22081662Listed by: F.C. TUCKER COMPANY - New
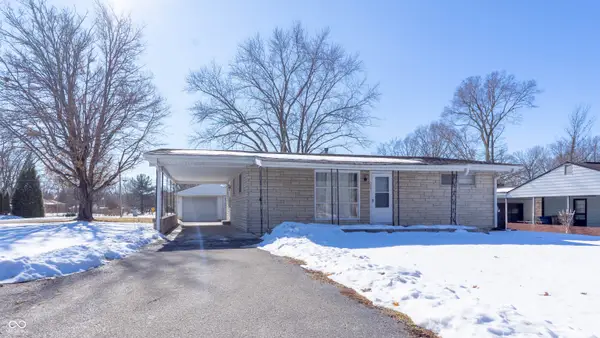 $219,000Active3 beds 1 baths1,036 sq. ft.
$219,000Active3 beds 1 baths1,036 sq. ft.625 W Southport Road, Indianapolis, IN 46217
MLS# 22083714Listed by: STREAMLINED REALTY

