9111 Sand Key Lane, Indianapolis, IN 46256
Local realty services provided by:Schuler Bauer Real Estate ERA Powered
9111 Sand Key Lane,Indianapolis, IN 46256
$598,000
- 4 Beds
- 4 Baths
- 3,756 sq. ft.
- Single family
- Active
Listed by: eric forney, lauren forney
Office: keller williams indy metro s
MLS#:22030846
Source:IN_MIBOR
Price summary
- Price:$598,000
- Price per sq. ft.:$159.21
About this home
Step into a home where every detail has been carefully curated to blend comfort, function, and elevated style. Tucked in the highly sought-after Masthead neighborhood, just a peek through the trees reveals glimpses of Geist Reservoir-offering the serenity of nature with the convenience of city living. This fully remodeled 4 bedroom, 3.5 bathroom home isn't just move-in ready-it's ready to impress. From the moment you arrive, the wraparound covered porch invites you to slow down and stay awhile. Inside, the two-story foyer makes a grand first impression, flanked by a formal living room and dining room perfect for entertaining. Brand-new flooring and fresh paint carry throughout the home, setting a clean, modern tone. The completely renovated kitchen is a true showstopper, with quartz countertops, a center island, new appliances, and a cozy, sun-filled breakfast room where mornings just feel easier. The family room is warm and welcoming with a new electric fireplace, custom built-ins, and direct access to the deck-making indoor-outdoor living effortless. Upstairs, all four bedrooms offer comfort and privacy, including a spacious primary suite with dual vanities, a walk-in shower, and generous walk-in closet space. The finished, walk-out basement is full of possibilities-featuring a separate exterior entrance, a wet bar, large living space, and an additional room with an attached full bath, perfect for guests, teens, or even a private home office or studio. Located between 86th and 96th Street, you're minutes from shopping, dining, and everything the Geist area has to offer-yet tucked into a quiet, tree-lined community with no through traffic. This is more than a home-it's a lifestyle upgrade. Homes like this rarely hit the market. Schedule your private showing today and experience it in person before someone else beats you to it!
Contact an agent
Home facts
- Year built:1981
- Listing ID #:22030846
- Added:250 day(s) ago
- Updated:December 17, 2025 at 10:28 PM
Rooms and interior
- Bedrooms:4
- Total bathrooms:4
- Full bathrooms:3
- Half bathrooms:1
- Living area:3,756 sq. ft.
Heating and cooling
- Cooling:Central Electric
- Heating:Forced Air
Structure and exterior
- Year built:1981
- Building area:3,756 sq. ft.
- Lot area:0.54 Acres
Schools
- High school:Lawrence North High School
- Middle school:Fall Creek Valley Middle School
- Elementary school:Amy Beverland Elementary
Utilities
- Water:Public Water
Finances and disclosures
- Price:$598,000
- Price per sq. ft.:$159.21
New listings near 9111 Sand Key Lane
- New
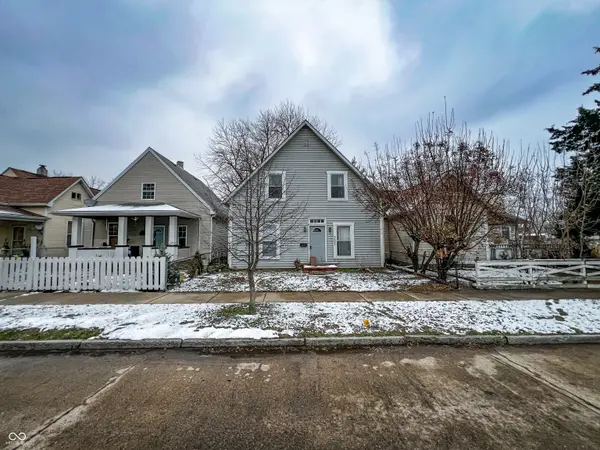 $170,000Active4 beds 2 baths2,072 sq. ft.
$170,000Active4 beds 2 baths2,072 sq. ft.321 N Elder Avenue, Indianapolis, IN 46222
MLS# 22069166Listed by: TRUEBLOOD REAL ESTATE - New
 $274,900Active3 beds 2 baths1,528 sq. ft.
$274,900Active3 beds 2 baths1,528 sq. ft.5870 Cadillac Drive, Speedway, IN 46224
MLS# 22071887Listed by: VISION ONE REAL ESTATE - New
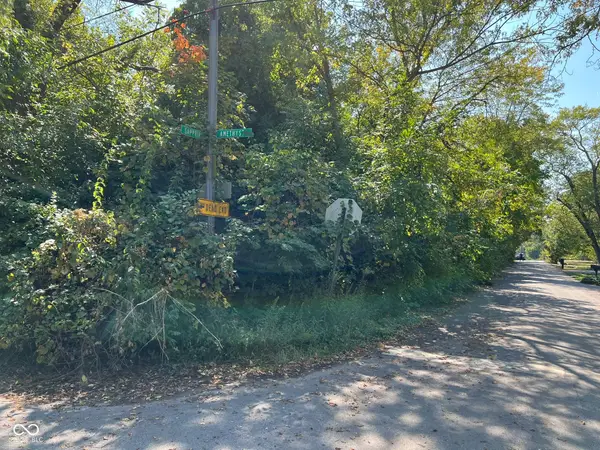 $20,000Active0.12 Acres
$20,000Active0.12 Acres3121 Sapphire Boulevard, Indianapolis, IN 46268
MLS# 22072710Listed by: KELLER WILLIAMS INDY METRO S - New
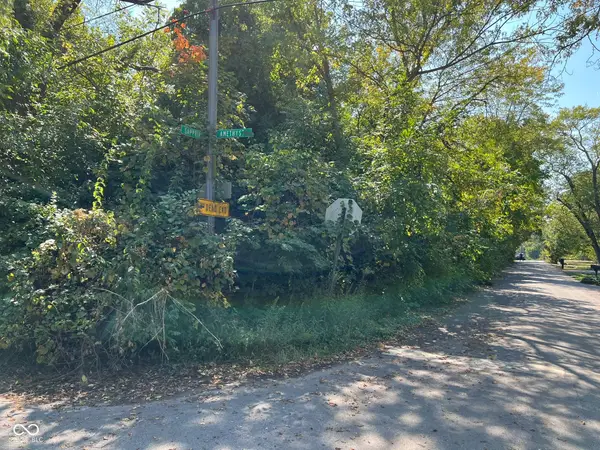 $20,000Active0.12 Acres
$20,000Active0.12 Acres3115 Sapphire Boulevard, Indianapolis, IN 46268
MLS# 22072712Listed by: KELLER WILLIAMS INDY METRO S - New
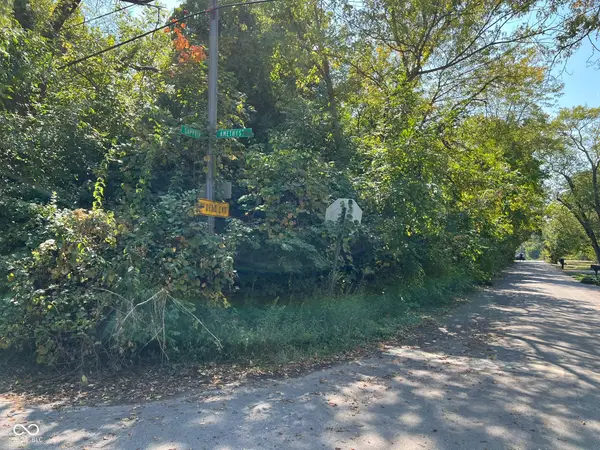 $20,000Active0.12 Acres
$20,000Active0.12 Acres3109 Sapphire Boulevard, Indianapolis, IN 46268
MLS# 22072722Listed by: KELLER WILLIAMS INDY METRO S - New
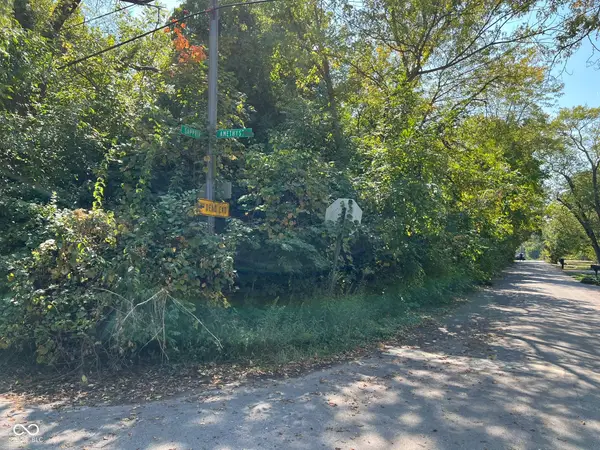 $20,000Active0.13 Acres
$20,000Active0.13 Acres3103 Sapphire Boulevard, Indianapolis, IN 46268
MLS# 22072725Listed by: KELLER WILLIAMS INDY METRO S - New
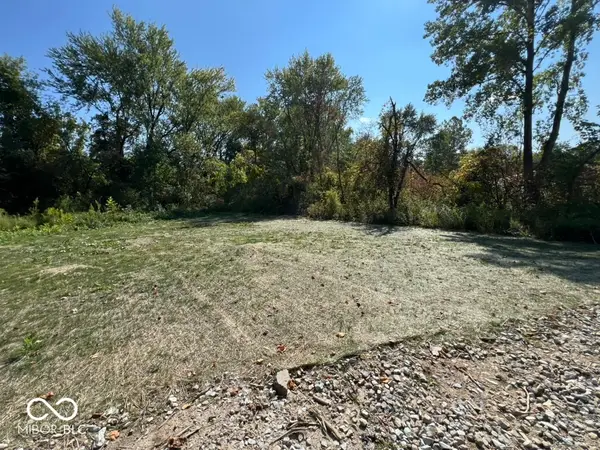 $375,000Active0.2 Acres
$375,000Active0.2 Acres3073 W 78th Street, Indianapolis, IN 46268
MLS# 22073212Listed by: KELLER WILLIAMS INDY METRO S - New
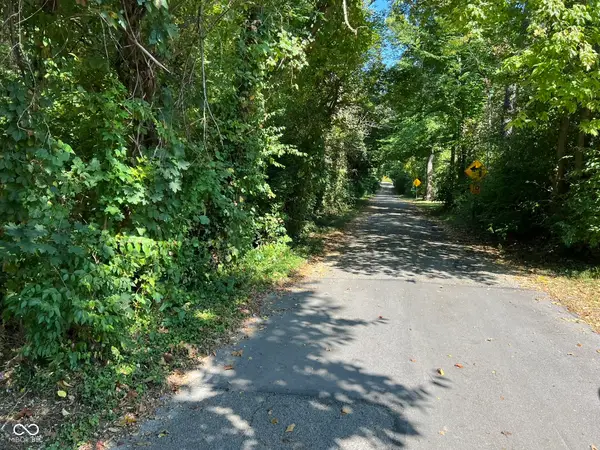 $100,000Active0.06 Acres
$100,000Active0.06 Acres2913 Crooked Creek Parkway W, Indianapolis, IN 46268
MLS# 22073219Listed by: KELLER WILLIAMS INDY METRO S - New
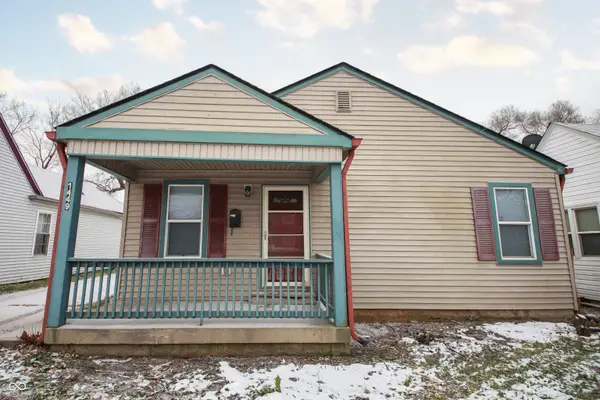 $160,000Active3 beds 2 baths1,230 sq. ft.
$160,000Active3 beds 2 baths1,230 sq. ft.1449 W 29th Street, Indianapolis, IN 46208
MLS# 22076760Listed by: BLK KEY REALTY - New
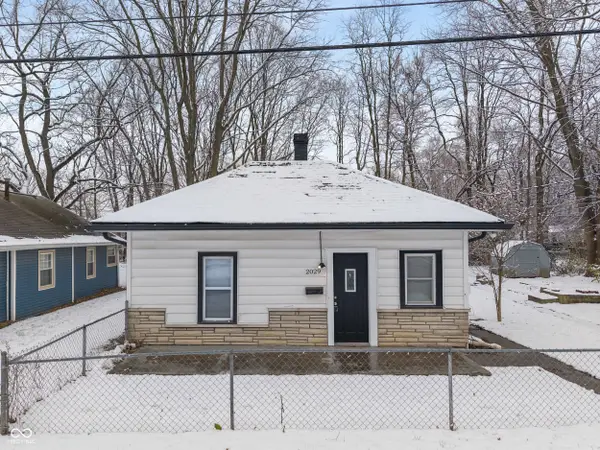 $170,000Active2 beds 1 baths960 sq. ft.
$170,000Active2 beds 1 baths960 sq. ft.2029 E 44th Street, Indianapolis, IN 46205
MLS# 22076926Listed by: FERRIS PROPERTY GROUP
