9113 Hibben Avenue, Indianapolis, IN 46229
Local realty services provided by:Schuler Bauer Real Estate ERA Powered
9113 Hibben Avenue,Indianapolis, IN 46229
$169,900
- 3 Beds
- 1 Baths
- 1,434 sq. ft.
- Single family
- Active
Listed by: rita fish, ben crouch
Office: f.c. tucker company
MLS#:22063357
Source:IN_MIBOR
Price summary
- Price:$169,900
- Price per sq. ft.:$118.48
About this home
Nestled at 9113 Hibben AVE, INDIANAPOLIS, IN, this one level single-family residence offers an inviting home ready to be lived in. The galley style kitchen has a breakfast nook with built in shelving ready for a cafe table. Just off the other side of the kitchen is a dining room that L's to the living room. Now don't forget...there is a spacious family room with laundry closet and 2 additional closets for storage. There are 3 bedrooms included in this lovely home. The front door has a spacious entry that the current owner has used for storage but the shelving unit may be removed prior to closing or can stay if you want. There is a screen room on the back of the home along with 2 sheds. You won't be wanting for storage space! Pennsy Trail runs behind the home! Spacious carport keeps the car covered! Deck out front to sip your coffee and wave to the neighbors as they drive by. New roof was installed in June 2024, Lennox furnace is about 6 years old and the AC is only about 5 years old. One of the sheds is only 3 years old. That's most of the big ticket items right there. Come check out this budget priced beauty !
Contact an agent
Home facts
- Year built:1957
- Listing ID #:22063357
- Added:91 day(s) ago
- Updated:December 17, 2025 at 10:28 PM
Rooms and interior
- Bedrooms:3
- Total bathrooms:1
- Full bathrooms:1
- Living area:1,434 sq. ft.
Heating and cooling
- Cooling:Central Electric
- Heating:Baseboard, Electric, Forced Air
Structure and exterior
- Year built:1957
- Building area:1,434 sq. ft.
- Lot area:0.17 Acres
Utilities
- Water:Public Water
Finances and disclosures
- Price:$169,900
- Price per sq. ft.:$118.48
New listings near 9113 Hibben Avenue
- New
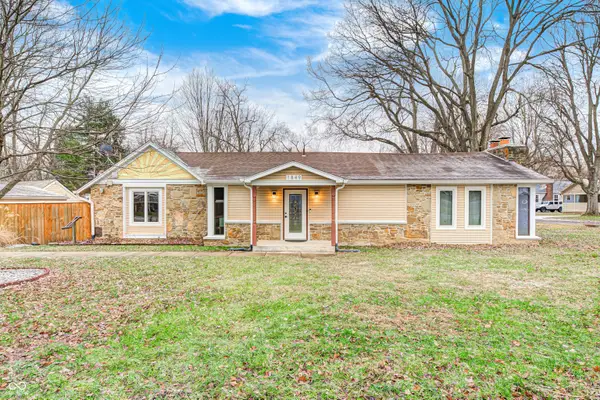 $245,000Active3 beds 3 baths1,470 sq. ft.
$245,000Active3 beds 3 baths1,470 sq. ft.1849 E 68th Street, Indianapolis, IN 46220
MLS# 22076832Listed by: UNITED REAL ESTATE INDPLS - New
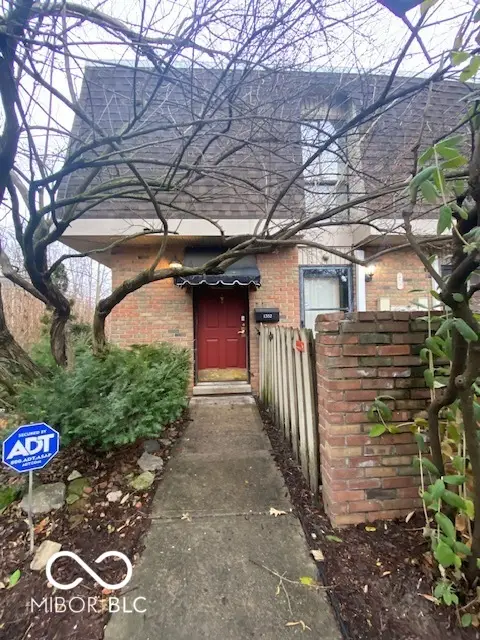 $60,000Active2 beds 2 baths1,216 sq. ft.
$60,000Active2 beds 2 baths1,216 sq. ft.1352 Tishman Lane, Indianapolis, IN 46260
MLS# 22077237Listed by: F.C. TUCKER COMPANY - New
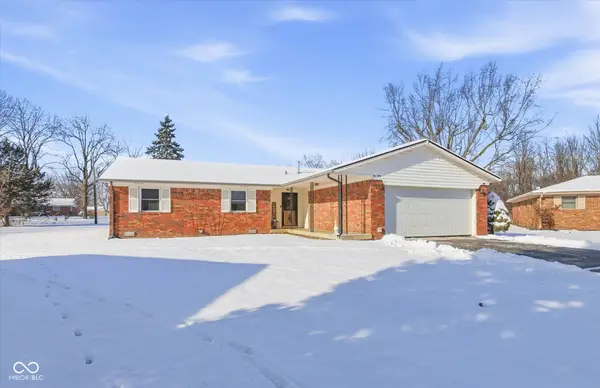 $245,000Active3 beds 2 baths1,384 sq. ft.
$245,000Active3 beds 2 baths1,384 sq. ft.1040 Dukane Court, Indianapolis, IN 46241
MLS# 22077238Listed by: AMERICAN DREAM TEAM REAL ESTATE - New
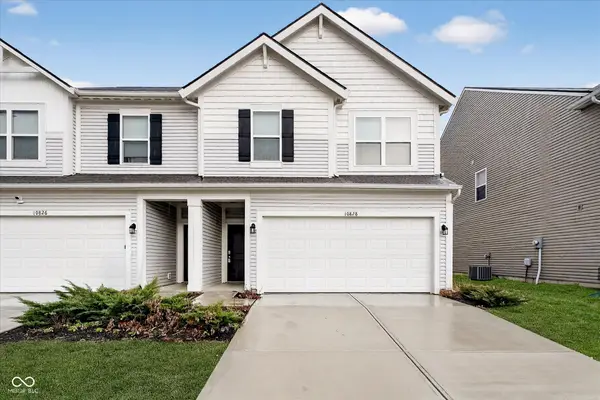 $259,000Active4 beds 3 baths1,932 sq. ft.
$259,000Active4 beds 3 baths1,932 sq. ft.10828 Penwell Way, Indianapolis, IN 46235
MLS# 22077292Listed by: HONOR REALTY LLC - New
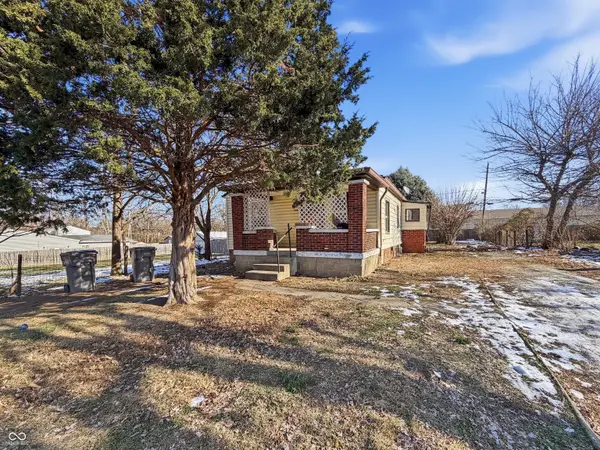 $101,900Active2 beds 1 baths1,140 sq. ft.
$101,900Active2 beds 1 baths1,140 sq. ft.2653 S Randolph Street, Indianapolis, IN 46203
MLS# 22077301Listed by: RED BRIDGE REAL ESTATE - New
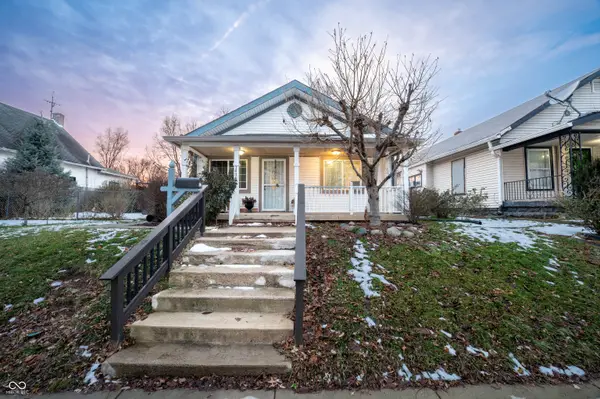 $129,000Active2 beds 1 baths864 sq. ft.
$129,000Active2 beds 1 baths864 sq. ft.1434 Winfield Avenue, Indianapolis, IN 46222
MLS# 22074170Listed by: CENTURY 21 SCHEETZ - New
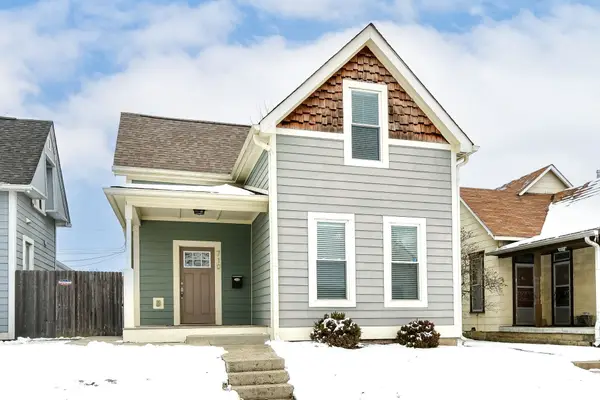 $349,999Active3 beds 3 baths1,758 sq. ft.
$349,999Active3 beds 3 baths1,758 sq. ft.710 Iowa Street, Indianapolis, IN 46203
MLS# 22076938Listed by: KELLER WILLIAMS INDY METRO NE - New
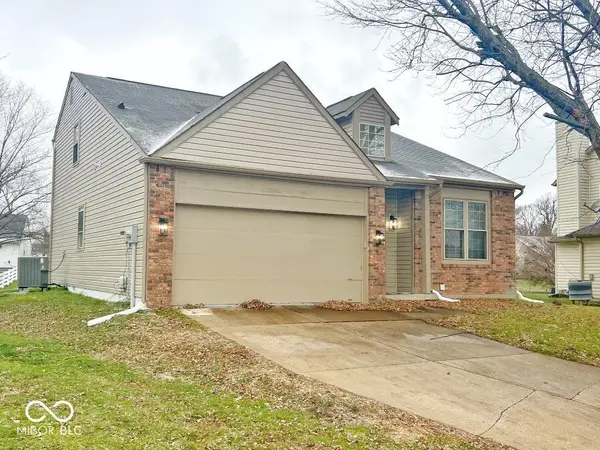 $299,900Active3 beds 3 baths2,062 sq. ft.
$299,900Active3 beds 3 baths2,062 sq. ft.6110 Kenzie Court, Indianapolis, IN 46236
MLS# 22077013Listed by: APEX REALTY - New
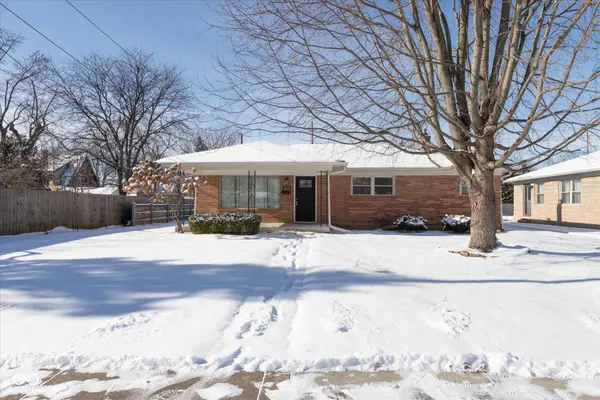 $249,900Active3 beds 2 baths1,134 sq. ft.
$249,900Active3 beds 2 baths1,134 sq. ft.1020 N Graham Avenue, Indianapolis, IN 46219
MLS# 22077030Listed by: TRUSTED REALTY - New
 $105,000Active3 beds 1 baths1,018 sq. ft.
$105,000Active3 beds 1 baths1,018 sq. ft.1140 N Pershing Avenue, Indianapolis, IN 46222
MLS# 22077180Listed by: KELLER WILLIAMS INDPLS METRO N
