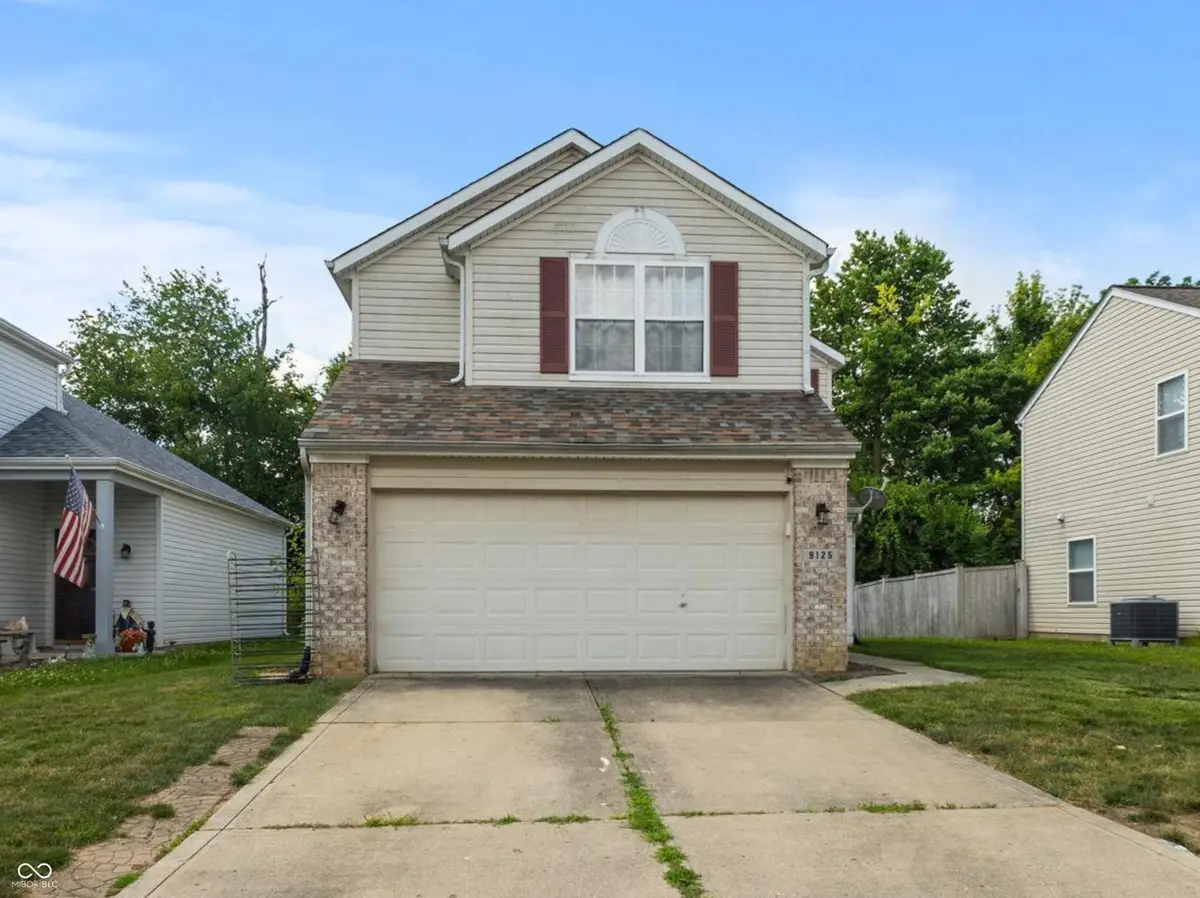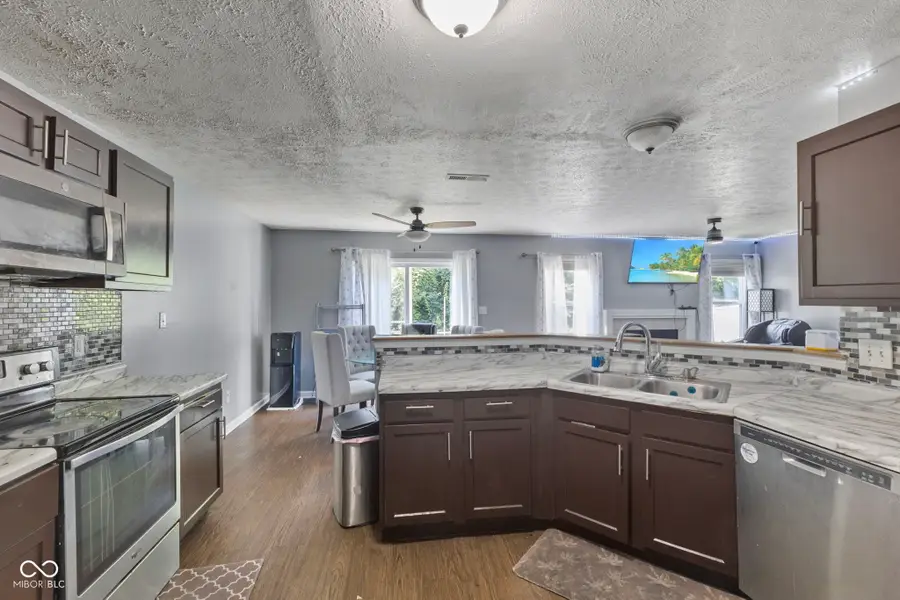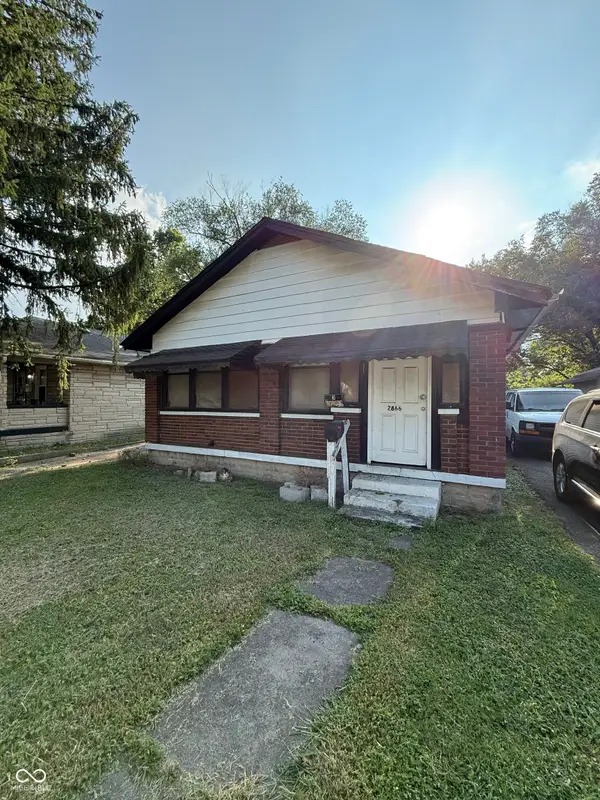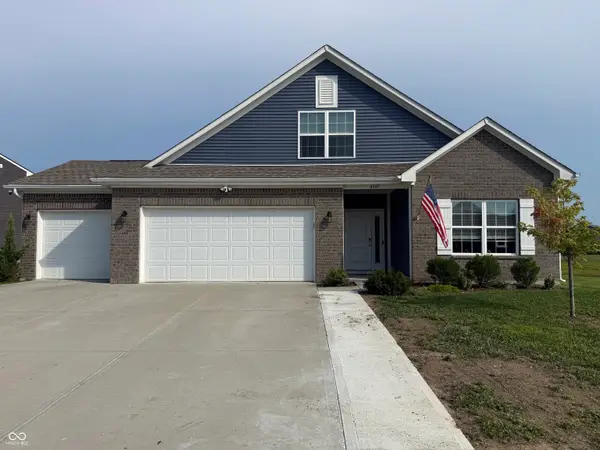9125 Timpani Way, Indianapolis, IN 46231
Local realty services provided by:Schuler Bauer Real Estate ERA Powered



9125 Timpani Way,Indianapolis, IN 46231
$239,900
- 3 Beds
- 3 Baths
- 1,688 sq. ft.
- Single family
- Pending
Listed by:eric forney
Office:keller williams indy metro s
MLS#:22042984
Source:IN_MIBOR
Price summary
- Price:$239,900
- Price per sq. ft.:$142.12
About this home
If you're looking for convenience and the chance to make a home your own-this is your opportunity. This 3-bedroom, 2.5-bath home near the Indianapolis Airport offers a smart layout, great bones, and a location that shortens the commute for anyone working nearby or at one of the many major distribution hubs in the area. The main level features an open floor plan that begins with an open living room centered around a fireplace. The living room wraps into a dining area with access to the backyard patio. The yard space is perfect for grilling out or enjoying a bit of sunshine without the maintenance of a larger lot. The kitchen offers generous space with a modern layout, stainless steel appliances, and open sightlines to the living and dining areas-making it a great setup for entertaining or keeping an eye on things while cooking. Off the kitchen, you'll find a laundry room, half bath, and access to the attached garage. Upstairs, a landing area offers flexibility for a reading nook, work-from-home space, or media zone. The primary suite features vaulted ceilings, a private bath with dual sinks and a walk-in closet. Two additional bedrooms and a full hall bath round out the upper level. With a little TLC, the potential of this home is undeniable. Don't miss your chance to see the layout, envision the future, and take the first step toward transforming this space into something special. Schedule your showing today!
Contact an agent
Home facts
- Year built:2002
- Listing Id #:22042984
- Added:52 day(s) ago
- Updated:August 01, 2025 at 04:43 PM
Rooms and interior
- Bedrooms:3
- Total bathrooms:3
- Full bathrooms:2
- Half bathrooms:1
- Living area:1,688 sq. ft.
Heating and cooling
- Cooling:Central Electric
- Heating:Electric, Forced Air
Structure and exterior
- Year built:2002
- Building area:1,688 sq. ft.
- Lot area:0.13 Acres
Schools
- High school:Achieve Virtual Education Academy
- Elementary school:Bridgeport Elementary School
Utilities
- Water:Public Water
Finances and disclosures
- Price:$239,900
- Price per sq. ft.:$142.12
New listings near 9125 Timpani Way
- New
 $60,000Active-- beds -- baths1 sq. ft.
$60,000Active-- beds -- baths1 sq. ft.3037 S Rybolt Avenue, Indianapolis, IN 46241
MLS# 22057246Listed by: JENEENE WEST REALTY, LLC - New
 $83,000Active3 beds 1 baths1,036 sq. ft.
$83,000Active3 beds 1 baths1,036 sq. ft.2866 Forest Manor Avenue, Indianapolis, IN 46218
MLS# 22057366Listed by: RODRIGUEZ REAL ESTATE GROUP - New
 $475,000Active-- beds -- baths
$475,000Active-- beds -- baths305 N Devon Avenue, Indianapolis, IN 46219
MLS# 22057405Listed by: NEU REAL ESTATE GROUP - New
 $175,000Active4 beds 2 baths1,752 sq. ft.
$175,000Active4 beds 2 baths1,752 sq. ft.758 Wallace Avenue, Indianapolis, IN 46201
MLS# 22056170Listed by: EXP REALTY, LLC - New
 $219,900Active3 beds 1 baths1,260 sq. ft.
$219,900Active3 beds 1 baths1,260 sq. ft.922 N Riley Avenue, Indianapolis, IN 46201
MLS# 22056809Listed by: RE/MAX COMPLETE - New
 $370,000Active4 beds 3 baths2,300 sq. ft.
$370,000Active4 beds 3 baths2,300 sq. ft.4547 Ozark Lane, Indianapolis, IN 46239
MLS# 22057213Listed by: CROSSROADS REAL ESTATE GROUP LLC - New
 $110,000Active3 beds 2 baths1,248 sq. ft.
$110,000Active3 beds 2 baths1,248 sq. ft.4525 E 37th Street, Indianapolis, IN 46218
MLS# 22057304Listed by: T&H REALTY SERVICES, INC. - New
 $99,900Active3 beds 1 baths1,100 sq. ft.
$99,900Active3 beds 1 baths1,100 sq. ft.1123 S Pershing Avenue, Indianapolis, IN 46221
MLS# 22057342Listed by: FS HOUSES LLC - New
 $290,000Active3 beds 2 baths1,481 sq. ft.
$290,000Active3 beds 2 baths1,481 sq. ft.4609 Whitridge Lane, Indianapolis, IN 46237
MLS# 22057356Listed by: SERVING YOU REALTY - New
 $124,999Active2 beds 1 baths980 sq. ft.
$124,999Active2 beds 1 baths980 sq. ft.1510 E Gimber Street, Indianapolis, IN 46203
MLS# 22057376Listed by: EPIQUE INC
