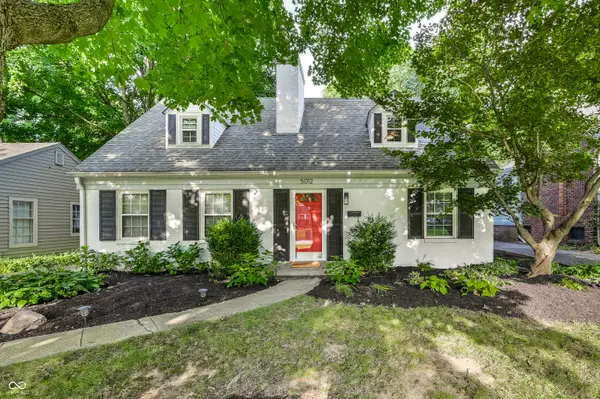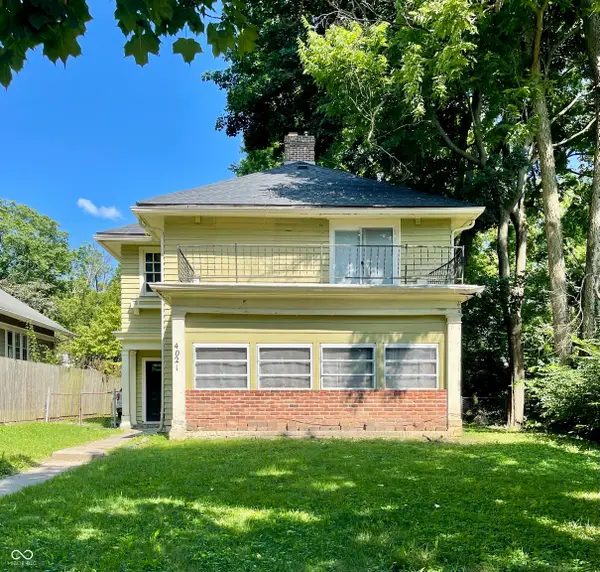9128 Hawkins Road, Indianapolis, IN 46216
Local realty services provided by:Schuler Bauer Real Estate ERA Powered



9128 Hawkins Road,Indianapolis, IN 46216
$394,900
- 3 Beds
- 3 Baths
- 2,307 sq. ft.
- Single family
- Active
Upcoming open houses
- Sun, Aug 1712:00 pm - 02:00 pm
Listed by:brian hicks
Office:lawyers realty, llc.
MLS#:22056399
Source:IN_MIBOR
Price summary
- Price:$394,900
- Price per sq. ft.:$171.17
About this home
Beautiful, open and spacious 3 bedroom, 2.5 bath Craftsman style home in the heart of Fort Ben! The centerpiece of this David Weekley built home (Peachwood model) is the openness between living room, kitchen w/ center island, dining area & attractive wood staircase. Tall ceilings, crown molding, wainscoting, recessed lighting, and lots of windows give the main living space a feeling of grandeur! Granite countertops, upgraded stainless steel appliances, tiled backsplash and center island w/ sink & seating invite you to the charming kitchen. Spacious main level office w/ built-ins and natural light. Relax on the covered front porch or enjoy the screened in patio or private courtyard in the back w/ attractive privacy fence & open air. Enjoy this premiere lot location with green space to the east, mature trees in front, and ample easy parking in front and rear. All 3 bedrooms and laundry upstairs. Bedroom closets with smart storage systems (California closets & more). Primary bdrm bath boasts dble vanities, shower w/ glass doors, sep tub, & expanded WIC closet. 2 car garage w/ pulley storage system and attic access. Easy walk to the Fort Ben State Park, golf course, many restaurants, library, YMCA, playground and all that Ft. Ben has to offer.
Contact an agent
Home facts
- Year built:2016
- Listing Id #:22056399
- Added:1 day(s) ago
- Updated:August 15, 2025 at 12:38 PM
Rooms and interior
- Bedrooms:3
- Total bathrooms:3
- Full bathrooms:2
- Half bathrooms:1
- Living area:2,307 sq. ft.
Heating and cooling
- Cooling:Central Electric
- Heating:Heat Pump
Structure and exterior
- Year built:2016
- Building area:2,307 sq. ft.
- Lot area:0.07 Acres
Schools
- High school:Lawrence Central High School
Utilities
- Water:Public Water
Finances and disclosures
- Price:$394,900
- Price per sq. ft.:$171.17
New listings near 9128 Hawkins Road
- Open Sun, 1 to 3pmNew
 $145,000Active2 beds 1 baths832 sq. ft.
$145,000Active2 beds 1 baths832 sq. ft.1541 N Euclid Avenue, Indianapolis, IN 46201
MLS# 22048432Listed by: BERKSHIRE HATHAWAY HOME - New
 $140,000Active2 beds 1 baths953 sq. ft.
$140,000Active2 beds 1 baths953 sq. ft.1719 Thaddeus Street, Indianapolis, IN 46203
MLS# 22056917Listed by: HIGHGARDEN REAL ESTATE - Open Sun, 12 to 2pmNew
 $160,000Active2 beds 1 baths725 sq. ft.
$160,000Active2 beds 1 baths725 sq. ft.625 S Spencer Avenue, Indianapolis, IN 46219
MLS# 22056918Listed by: AUSTYN AVENUE REAL ESTATE - New
 $549,900Active4 beds 2 baths2,865 sq. ft.
$549,900Active4 beds 2 baths2,865 sq. ft.5012 Graceland Avenue, Indianapolis, IN 46208
MLS# 22056440Listed by: COMPASS INDIANA, LLC - New
 $185,900Active-- beds -- baths
$185,900Active-- beds -- baths1329 Phillips Drive, Indianapolis, IN 46241
MLS# 22056571Listed by: BHB REAL ESTATE GROUP - New
 $219,000Active3 beds 3 baths1,920 sq. ft.
$219,000Active3 beds 3 baths1,920 sq. ft.2341 N Rural Street, Indianapolis, IN 46218
MLS# 22056881Listed by: REALTY WORLD INDY - New
 $319,900Active4 beds 3 baths2,180 sq. ft.
$319,900Active4 beds 3 baths2,180 sq. ft.4340 Sunrise Road, Indianapolis, IN 46228
MLS# 22056887Listed by: BLACK REALTY COMPANY - New
 $300,000Active4 beds 3 baths2,578 sq. ft.
$300,000Active4 beds 3 baths2,578 sq. ft.4021 Guilford Avenue, Indianapolis, IN 46205
MLS# 22054433Listed by: MAMBA REALTY - New
 $183,200Active3 beds 2 baths925 sq. ft.
$183,200Active3 beds 2 baths925 sq. ft.3536 N Hawthorne Lane, Indianapolis, IN 46218
MLS# 22056147Listed by: ALLIANCE ENTERPRISE SERVICES, LLC
