9177 Budd Run Drive, Indianapolis, IN 46250
Local realty services provided by:Schuler Bauer Real Estate ERA Powered
9177 Budd Run Drive,Indianapolis, IN 46250
$310,000
- 3 Beds
- 3 Baths
- 1,871 sq. ft.
- Single family
- Active
Upcoming open houses
- Thu, Oct 1608:00 am - 07:00 pm
- Fri, Oct 1708:00 am - 07:00 pm
- Sat, Oct 1808:00 am - 07:00 pm
- Sun, Oct 1908:00 am - 07:00 pm
Listed by:shelby farrar
Office:opendoor brokerage llc.
MLS#:22058273
Source:IN_MIBOR
Price summary
- Price:$310,000
- Price per sq. ft.:$156.01
About this home
Step inside and feel right at home in this 3 bedroom, 3 bath home designed for both comfort and function. The vaulted ceiling and open floor plan on the main level create an inviting space where natural light pours in, highlighting fresh paint and neutral finishes. The kitchen, complete with stainless appliances, flows easily for cooking and entertaining. The lower level is made for cozy evenings by the fireplace or hosting game nights. A split layout ensures privacy, while the primary suite offers a peaceful retreat. The new windows bring peace of mind and energy efficiency. Outdoors, the deck is the perfect spot for morning coffee, weekend barbecues, or simply unwinding while enjoying the surroundings. A 2-car garage adds convenience to this move-in ready home.. Included 100-Day Home Warranty with buyer activation
Contact an agent
Home facts
- Year built:1976
- Listing ID #:22058273
- Added:54 day(s) ago
- Updated:October 15, 2025 at 11:45 AM
Rooms and interior
- Bedrooms:3
- Total bathrooms:3
- Full bathrooms:3
- Living area:1,871 sq. ft.
Heating and cooling
- Cooling:Central Electric
- Heating:Forced Air
Structure and exterior
- Year built:1976
- Building area:1,871 sq. ft.
- Lot area:0.42 Acres
Schools
- High school:Lawrence Central High School
- Middle school:Belzer Middle School
- Elementary school:Skiles Test Elementary School
Utilities
- Water:Public Water
Finances and disclosures
- Price:$310,000
- Price per sq. ft.:$156.01
New listings near 9177 Budd Run Drive
- New
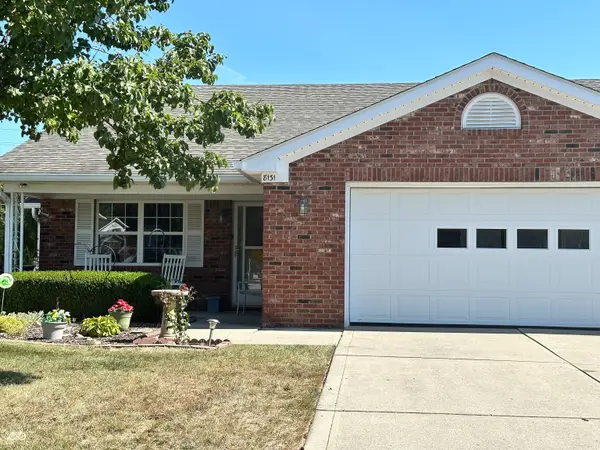 $259,900Active2 beds 2 baths1,534 sq. ft.
$259,900Active2 beds 2 baths1,534 sq. ft.8131 Bentley Farms Place, Indianapolis, IN 46259
MLS# 22061081Listed by: F.C. TUCKER COMPANY - New
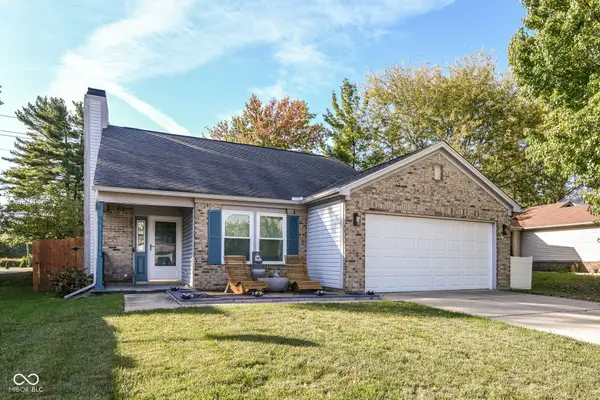 $255,000Active3 beds 2 baths1,172 sq. ft.
$255,000Active3 beds 2 baths1,172 sq. ft.5619 Imperial Woods Circle, Indianapolis, IN 46224
MLS# 22067938Listed by: KELLER WILLIAMS INDY METRO NE - New
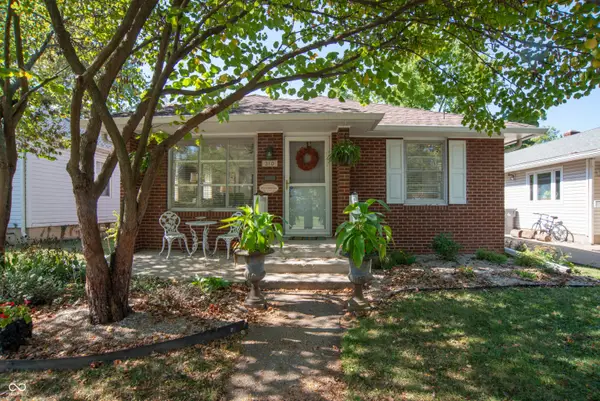 $225,000Active2 beds 2 baths1,689 sq. ft.
$225,000Active2 beds 2 baths1,689 sq. ft.310 N Kitley Avenue, Indianapolis, IN 46219
MLS# 22068072Listed by: COMPASS INDIANA, LLC - Open Sat, 1 to 3pmNew
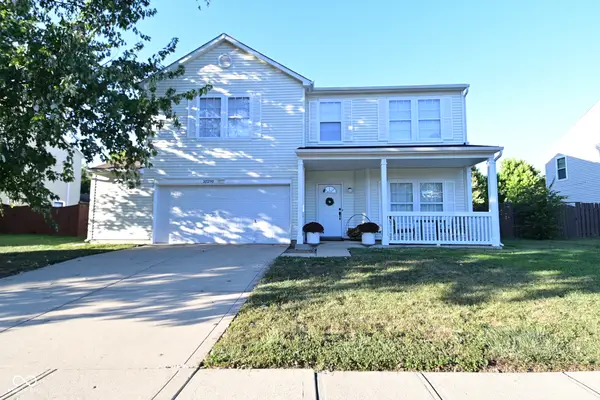 $335,000Active3 beds 3 baths2,427 sq. ft.
$335,000Active3 beds 3 baths2,427 sq. ft.10298 Yosemite Lane, Brownsburg, IN 46112
MLS# 22064156Listed by: CARPENTER, REALTORS - New
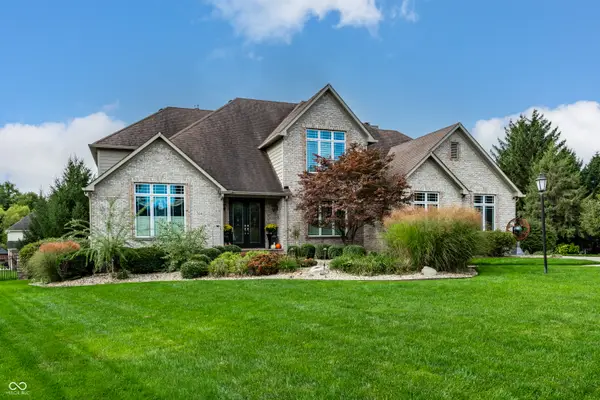 $1,099,900Active4 beds 5 baths5,149 sq. ft.
$1,099,900Active4 beds 5 baths5,149 sq. ft.6528 Woodworth Court, Indianapolis, IN 46237
MLS# 22066252Listed by: F.C. TUCKER COMPANY - New
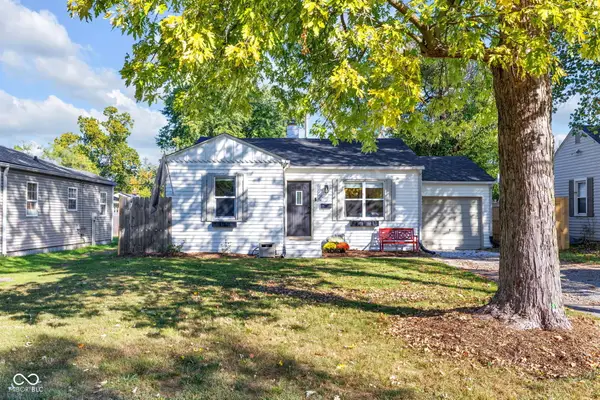 $315,000Active3 beds 2 baths1,624 sq. ft.
$315,000Active3 beds 2 baths1,624 sq. ft.1746 E 52nd Street, Indianapolis, IN 46205
MLS# 22067079Listed by: @PROPERTIES - New
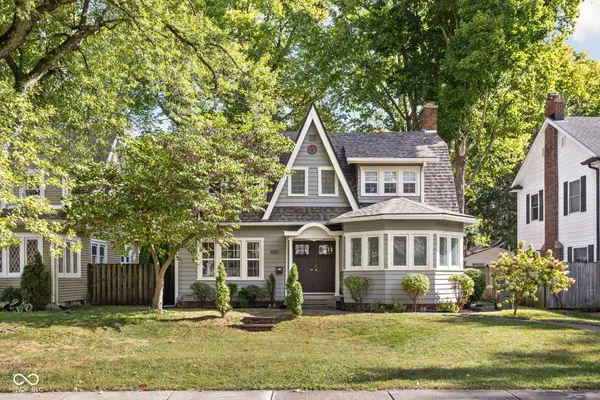 $398,000Active3 beds 2 baths2,256 sq. ft.
$398,000Active3 beds 2 baths2,256 sq. ft.4551 Carrollton Avenue, Indianapolis, IN 46205
MLS# 22067109Listed by: ASSET ONE REAL ESTATE COMPANY - New
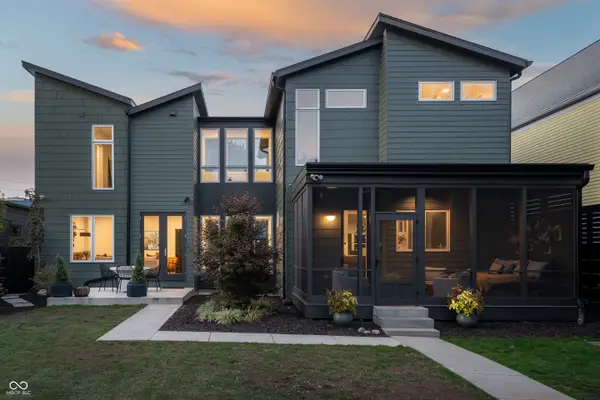 $1,300,000Active4 beds 5 baths3,434 sq. ft.
$1,300,000Active4 beds 5 baths3,434 sq. ft.1137 E 10th Street, Indianapolis, IN 46202
MLS# 22067469Listed by: BERKSHIRE HATHAWAY HOME - New
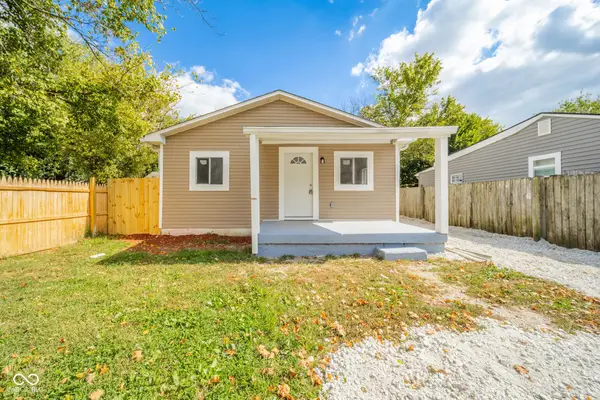 $160,000Active3 beds 2 baths1,008 sq. ft.
$160,000Active3 beds 2 baths1,008 sq. ft.2851 S Rybolt Avenue, Indianapolis, IN 46241
MLS# 22067826Listed by: TYLER KNOWS REAL ESTATE LLC - New
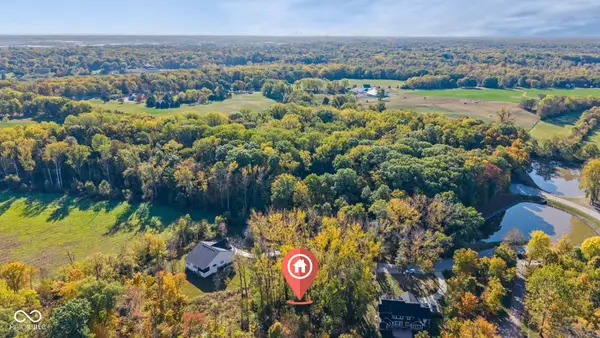 $250,000Active1.37 Acres
$250,000Active1.37 Acres7710 Traders Hollow Lane, Indianapolis, IN 46278
MLS# 22067922Listed by: KELLER WILLIAMS INDY METRO S
