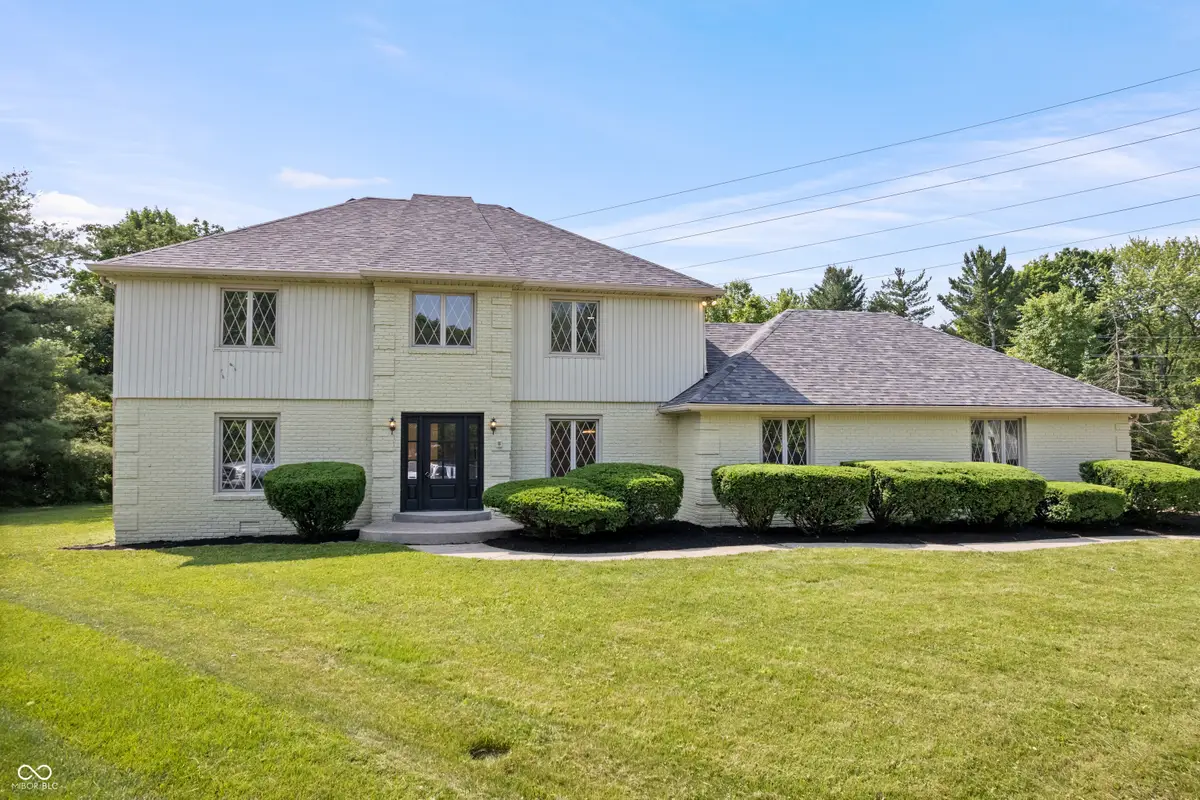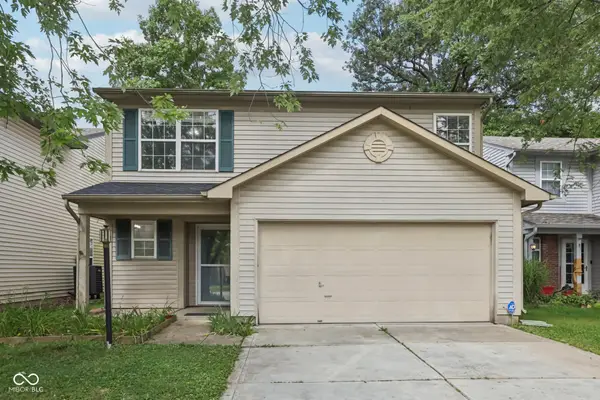9205 Selkirk Court, Indianapolis, IN 46260
Local realty services provided by:Schuler Bauer Real Estate ERA Powered



9205 Selkirk Court,Indianapolis, IN 46260
$399,990
- 4 Beds
- 3 Baths
- 2,660 sq. ft.
- Single family
- Pending
Listed by:james robinson
Office:exp realty, llc.
MLS#:22044084
Source:IN_MIBOR
Price summary
- Price:$399,990
- Price per sq. ft.:$150.37
About this home
INCREDIBLE OPPORTUNITY! An absolutely spectacular 4 bedroom family home, positioned in a wonderful cul-de-sac location, that has been the subject of masterful and beautifully considered updates by the current owner. This spacious homes, effortlessly ebbs and flows across almost 2700 sq ft, with no stone left unturned in the renovation process. Engineered hardwood floors span the entirety of the living spaces, whilst the gorgeous gourmet kitchen, complete with brand new appliances and stunning quartz counter tops provide a focal point for this spectacular property. Also benefiting from an oversized playroom/office, and a simply terrific yard, this property is able to serve a multitude of would-be homeowners. Further updates include a new roof, a new water heater and a phenomenal primary bathroom complete with freestanding soaking tub. Amenities include a swimming pool, tennis/pickleball courts, basketball, and a play park! An utterly spectacular home.
Contact an agent
Home facts
- Year built:1975
- Listing Id #:22044084
- Added:63 day(s) ago
- Updated:August 12, 2025 at 02:24 PM
Rooms and interior
- Bedrooms:4
- Total bathrooms:3
- Full bathrooms:2
- Half bathrooms:1
- Living area:2,660 sq. ft.
Heating and cooling
- Cooling:Central Electric
- Heating:Heat Pump
Structure and exterior
- Year built:1975
- Building area:2,660 sq. ft.
- Lot area:0.42 Acres
Schools
- High school:North Central High School
- Middle school:Northview Middle School
- Elementary school:Spring Mill Elementary School
Utilities
- Water:Public Water
Finances and disclosures
- Price:$399,990
- Price per sq. ft.:$150.37
New listings near 9205 Selkirk Court
- New
 $210,000Active3 beds 2 baths1,352 sq. ft.
$210,000Active3 beds 2 baths1,352 sq. ft.5201 E North Street, Indianapolis, IN 46219
MLS# 22052184Listed by: EXP REALTY, LLC - New
 $398,000Active4 beds 3 baths2,464 sq. ft.
$398,000Active4 beds 3 baths2,464 sq. ft.4260 Blue Note Drive, Indianapolis, IN 46239
MLS# 22056676Listed by: BLUPRINT REAL ESTATE GROUP - New
 $349,900Active3 beds 2 baths1,560 sq. ft.
$349,900Active3 beds 2 baths1,560 sq. ft.1222 S County Road 1050 E, Indianapolis, IN 46231
MLS# 22056857Listed by: FATHOM REALTY - Open Fri, 6 to 8pmNew
 $250,000Active3 beds 3 baths1,676 sq. ft.
$250,000Active3 beds 3 baths1,676 sq. ft.6002 Draycott Drive, Indianapolis, IN 46236
MLS# 22054536Listed by: EXP REALTY, LLC - New
 $229,000Active3 beds 1 baths1,233 sq. ft.
$229,000Active3 beds 1 baths1,233 sq. ft.1335 N Linwood Avenue, Indianapolis, IN 46201
MLS# 22055900Listed by: NEW QUANTUM REALTY GROUP - New
 $369,500Active3 beds 2 baths1,275 sq. ft.
$369,500Active3 beds 2 baths1,275 sq. ft.10409 Barmore Avenue, Indianapolis, IN 46280
MLS# 22056446Listed by: CENTURY 21 SCHEETZ - New
 $79,000Active2 beds 1 baths776 sq. ft.
$79,000Active2 beds 1 baths776 sq. ft.2740 E 37th Street, Indianapolis, IN 46218
MLS# 22056662Listed by: EVERHART STUDIO, LTD. - New
 $79,000Active2 beds 1 baths696 sq. ft.
$79,000Active2 beds 1 baths696 sq. ft.3719 Kinnear Avenue, Indianapolis, IN 46218
MLS# 22056663Listed by: EVERHART STUDIO, LTD. - New
 $150,000Active3 beds 2 baths1,082 sq. ft.
$150,000Active3 beds 2 baths1,082 sq. ft.2740 N Rural Street, Indianapolis, IN 46218
MLS# 22056665Listed by: EVERHART STUDIO, LTD. - New
 $140,000Active4 beds 2 baths1,296 sq. ft.
$140,000Active4 beds 2 baths1,296 sq. ft.2005 N Bancroft Street, Indianapolis, IN 46218
MLS# 22056666Listed by: EVERHART STUDIO, LTD.
