9243 Compton Farm Lane, Indianapolis, IN 46259
Local realty services provided by:Schuler Bauer Real Estate ERA Powered
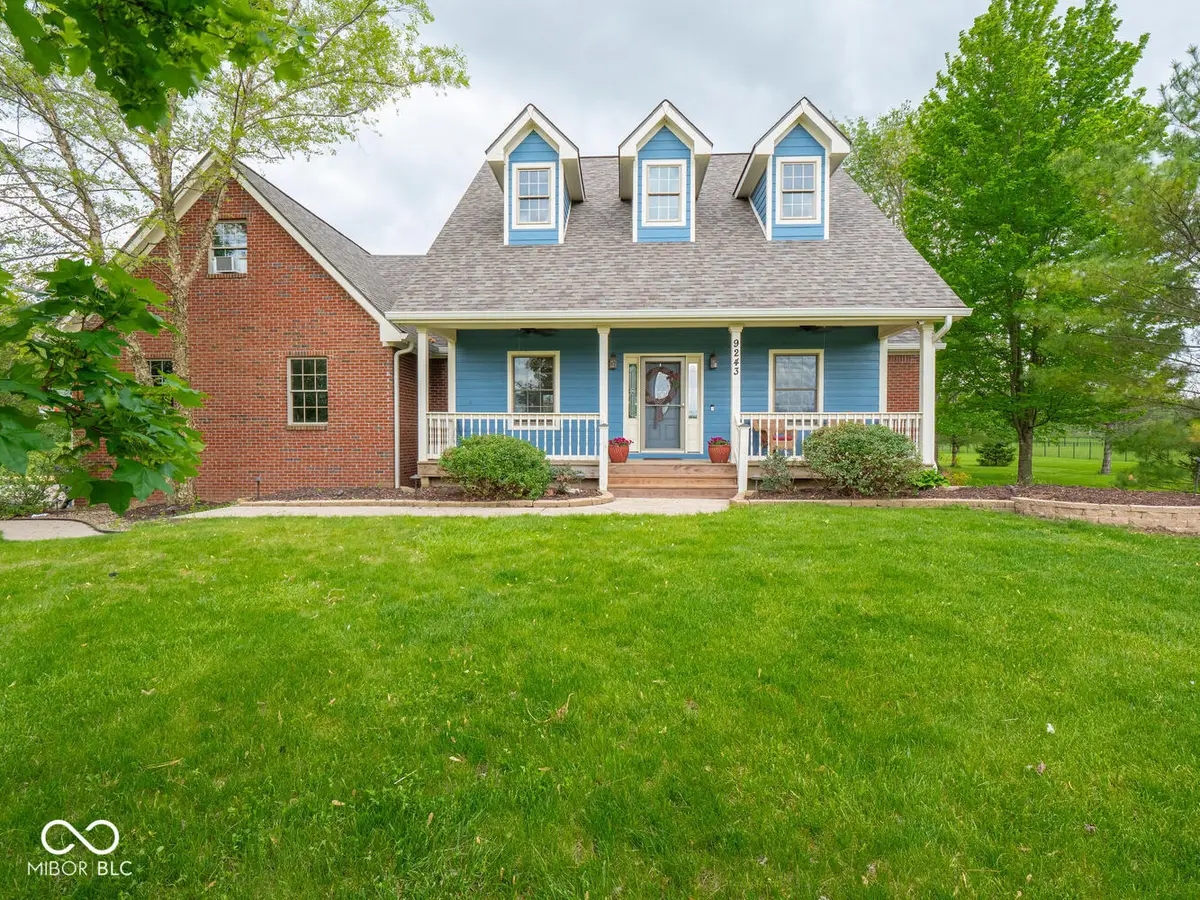

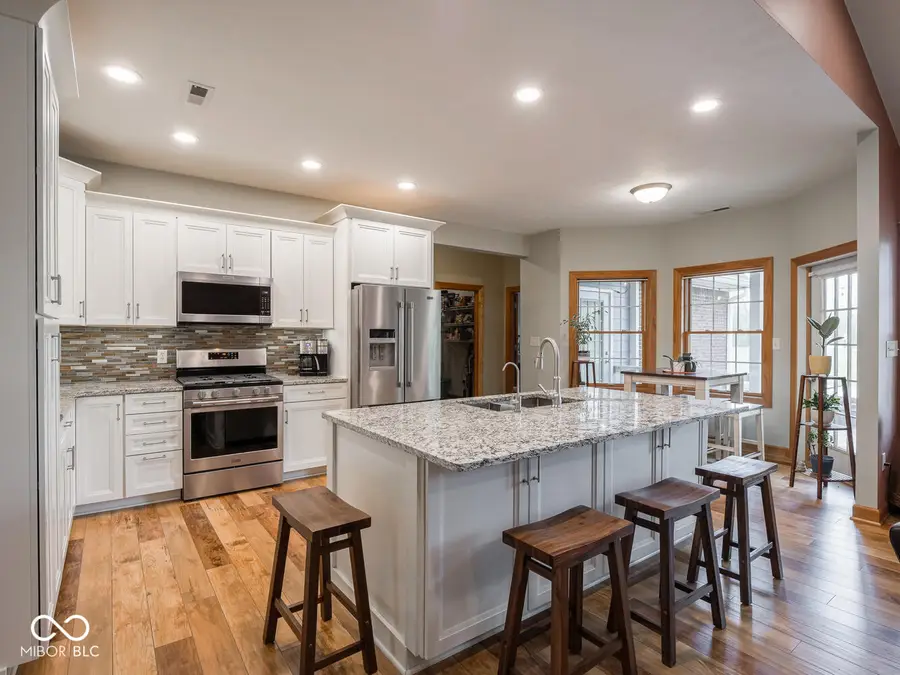
9243 Compton Farm Lane,Indianapolis, IN 46259
$729,977
- 6 Beds
- 3 Baths
- 4,347 sq. ft.
- Single family
- Pending
Listed by:hart summeier
Office:level up real estate group
MLS#:22034672
Source:IN_MIBOR
Price summary
- Price:$729,977
- Price per sq. ft.:$167.93
About this home
Welcome to 9243 Compton Farm Lane, a beautifully updated, one-owner home on over 3 peaceful acres in Franklin Township! Featuring 6 spacious bedrooms and 3 full bathrooms, this 4,347 sq ft property is packed with updates and charm. The full finished basement includes an exercise room and abundant living space. The oversized upstairs bedroom offers flexibility for guests, office, or recreation. The newly updated kitchen (2023) shines with granite countertops, modern cabinetry, and easy-care laminate flooring. A zoned HVAC system was installed in 2022, and a new roof and gutters were completed in November 2024, offering peace of mind and efficiency. The primary suite includes a walk-in closet, garden tub, and separate stand-up shower. Enjoy outdoor living on the large front porch or entertain on the stunning back patio complete with a relaxing hot tub. The oversized attached 2-car garage includes a loft for added storage, plus two storage sheds for even more space. Set on a quiet street within Franklin Township Community School Corporation, this home blends country-like tranquility with easy access to city amenities.
Contact an agent
Home facts
- Year built:2004
- Listing Id #:22034672
- Added:71 day(s) ago
- Updated:August 01, 2025 at 12:48 PM
Rooms and interior
- Bedrooms:6
- Total bathrooms:3
- Full bathrooms:3
- Living area:4,347 sq. ft.
Heating and cooling
- Cooling:Central Electric
Structure and exterior
- Year built:2004
- Building area:4,347 sq. ft.
- Lot area:3.07 Acres
Schools
- High school:Franklin Central High School
- Middle school:Franklin Central Junior High
- Elementary school:South Creek Elementary
Utilities
- Water:Well
Finances and disclosures
- Price:$729,977
- Price per sq. ft.:$167.93
New listings near 9243 Compton Farm Lane
- New
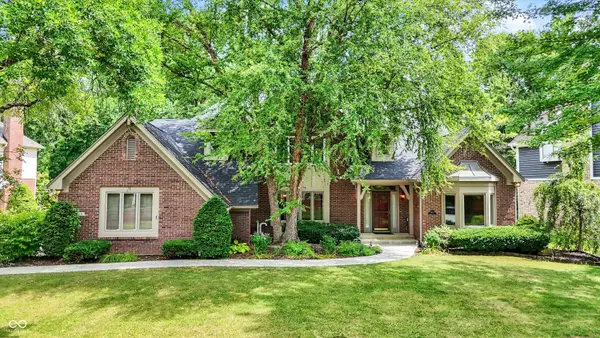 $630,000Active4 beds 4 baths4,300 sq. ft.
$630,000Active4 beds 4 baths4,300 sq. ft.9015 Admirals Pointe Drive, Indianapolis, IN 46236
MLS# 22032432Listed by: CENTURY 21 SCHEETZ - New
 $20,000Active0.12 Acres
$20,000Active0.12 Acres3029 Graceland Avenue, Indianapolis, IN 46208
MLS# 22055179Listed by: EXP REALTY LLC - New
 $174,900Active3 beds 2 baths1,064 sq. ft.
$174,900Active3 beds 2 baths1,064 sq. ft.321 Lindley Avenue, Indianapolis, IN 46241
MLS# 22055184Listed by: TRUE PROPERTY MANAGEMENT - New
 $293,000Active2 beds 2 baths2,070 sq. ft.
$293,000Active2 beds 2 baths2,070 sq. ft.1302 Lasalle Street, Indianapolis, IN 46201
MLS# 22055236Listed by: KELLER WILLIAMS INDY METRO NE - New
 $410,000Active3 beds 2 baths1,809 sq. ft.
$410,000Active3 beds 2 baths1,809 sq. ft.5419 Haverford Avenue, Indianapolis, IN 46220
MLS# 22055601Listed by: KELLER WILLIAMS INDY METRO S - New
 $359,500Active3 beds 2 baths2,137 sq. ft.
$359,500Active3 beds 2 baths2,137 sq. ft.4735 E 78th Street, Indianapolis, IN 46250
MLS# 22056164Listed by: CENTURY 21 SCHEETZ - New
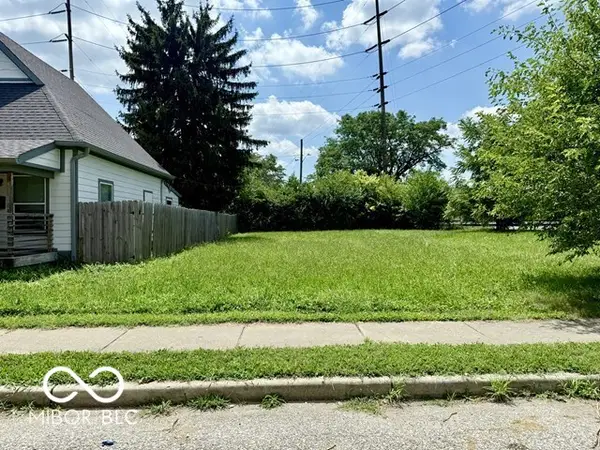 $44,900Active0.08 Acres
$44,900Active0.08 Acres235 E Caven Street, Indianapolis, IN 46225
MLS# 22056753Listed by: KELLER WILLIAMS INDY METRO S - New
 $390,000Active2 beds 4 baths1,543 sq. ft.
$390,000Active2 beds 4 baths1,543 sq. ft.2135 N College Avenue, Indianapolis, IN 46202
MLS# 22056221Listed by: F.C. TUCKER COMPANY - New
 $199,000Active3 beds 1 baths1,222 sq. ft.
$199,000Active3 beds 1 baths1,222 sq. ft.1446 Spann Avenue, Indianapolis, IN 46203
MLS# 22056272Listed by: SCOTT ESTATES - New
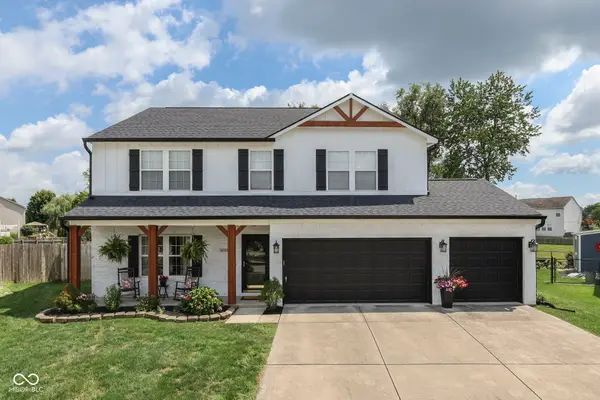 $365,000Active4 beds 3 baths2,736 sq. ft.
$365,000Active4 beds 3 baths2,736 sq. ft.6719 Heritage Hill Drive, Indianapolis, IN 46237
MLS# 22056511Listed by: RE/MAX ADVANCED REALTY

