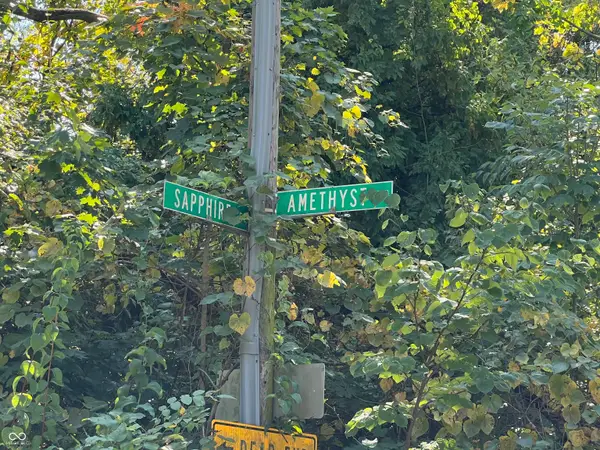9265 Tamarack Drive, Indianapolis, IN 46260
Local realty services provided by:Schuler Bauer Real Estate ERA Powered
Listed by:matt mclaughlin
Office:f.c. tucker company
MLS#:22051375
Source:IN_MIBOR
Price summary
- Price:$425,000
- Price per sq. ft.:$222.51
About this home
Rarely do end units inside this sought-after community come available! This perfectly positioned home rests along Tamarack Drive - a private and quiet street inside Springmill Lakes at Tamarack. The pristine home offers a welcoming and cozy lifestyle with an expansive great room lined by a wall of windows allowing maximum natural light, warmed by a gas fireplace, and well equipped for entertaining with a bar. The great room gives way to a lovely covered rear patio - an ideal spot for outdoor dining. A beautifully renovated kitchen is further ready to entertain with ample storage, counter space, and windows overlooking the rear yard. The home offers both formal and casual dining spaces with a charming breakfast room and a formal dining room. The primary suite is private and spacious with an ensuite bathroom and two closets, including a large walk-in. Another large bedroom and full bathroom complete the home, offering ideal guest quarters or a great office space as it is currently used. Residents of this enclave have exclusive access to a 17-acre nature preserve, a dedicated Wildlife Habitat, as part of the community.
Contact an agent
Home facts
- Year built:1986
- Listing ID #:22051375
- Added:78 day(s) ago
- Updated:October 05, 2025 at 07:20 AM
Rooms and interior
- Bedrooms:2
- Total bathrooms:2
- Full bathrooms:2
- Living area:1,910 sq. ft.
Heating and cooling
- Cooling:Central Electric
- Heating:Forced Air
Structure and exterior
- Year built:1986
- Building area:1,910 sq. ft.
- Lot area:0.27 Acres
Utilities
- Water:Public Water
Finances and disclosures
- Price:$425,000
- Price per sq. ft.:$222.51
New listings near 9265 Tamarack Drive
- Open Sun, 8am to 7pmNew
 $328,000Active4 beds 3 baths2,511 sq. ft.
$328,000Active4 beds 3 baths2,511 sq. ft.4905 Flame Way, Indianapolis, IN 46254
MLS# 22066599Listed by: OPENDOOR BROKERAGE LLC - New
 $135,000Active3 beds 1 baths872 sq. ft.
$135,000Active3 beds 1 baths872 sq. ft.3338 Ralston Avenue, Indianapolis, IN 46218
MLS# 22066347Listed by: TRUEBLOOD REAL ESTATE - New
 $349,000Active4 beds 3 baths2,447 sq. ft.
$349,000Active4 beds 3 baths2,447 sq. ft.7754 Evian Drive, Indianapolis, IN 46236
MLS# 22066594Listed by: HIGHGARDEN REAL ESTATE - New
 $265,000Active2 beds 2 baths1,560 sq. ft.
$265,000Active2 beds 2 baths1,560 sq. ft.5836 S Gale Street, Indianapolis, IN 46227
MLS# 22066231Listed by: LUXCITY REALTY - New
 $235,000Active4 beds 3 baths1,624 sq. ft.
$235,000Active4 beds 3 baths1,624 sq. ft.1109 N Huber Street, Indianapolis, IN 46219
MLS# 22066533Listed by: MATCH HOUSE REALTY GROUP LLC - New
 $20,000Active0.12 Acres
$20,000Active0.12 Acres7851 Amethyst Avenue, Indianapolis, IN 46268
MLS# 22064458Listed by: KELLER WILLIAMS INDY METRO S - New
 $20,000Active0.12 Acres
$20,000Active0.12 Acres7841 Amethyst Avenue, Indianapolis, IN 46268
MLS# 22064480Listed by: KELLER WILLIAMS INDY METRO S - New
 $242,000Active3 beds 2 baths1,478 sq. ft.
$242,000Active3 beds 2 baths1,478 sq. ft.4846 Chip Shot Lane, Indianapolis, IN 46235
MLS# 22066195Listed by: TRUEBLOOD REAL ESTATE - New
 $450,000Active5 beds 5 baths3,080 sq. ft.
$450,000Active5 beds 5 baths3,080 sq. ft.58 N Kealing Avenue, Indianapolis, IN 46201
MLS# 22066530Listed by: EXP REALTY, LLC - New
 $20,000Active0.13 Acres
$20,000Active0.13 Acres2872 Emerald Street, Indianapolis, IN 46268
MLS# 22063858Listed by: KELLER WILLIAMS INDY METRO S
