927 Noble Street #12, Indianapolis, IN 46203
Local realty services provided by:Schuler Bauer Real Estate ERA Powered
927 Noble Street #12,Indianapolis, IN 46203
$280,000
- 2 Beds
- 2 Baths
- - sq. ft.
- Condominium
- Sold
Listed by: tara cardinal, caroline defazio
Office: compass indiana, llc.
MLS#:22070888
Source:IN_MIBOR
Sorry, we are unable to map this address
Price summary
- Price:$280,000
About this home
Live in style in this beautifully restored, trendy condo tucked away in Indy's vibrant Fountain Fletcher District! This historic 2-bedroom, 2-bathroom home in Horace Mann effortlessly blends modern style and comfort with an unbeatable location. Listed on the National Register of Historic Places, the building was originally an elementary school that has been transformed into beautiful, metropolitan residences. This boutique-style community features stunning architectural details, perfect for those seeking a unique and historic living experience. Soaring ceilings and tall windows fill the space with natural light, enhanced by motorized remote-control window shades. The thoughtfully designed split-bedroom layout offers privacy and convenience, with each bedroom located on opposite sides of the great room. Hardwood floors throughout beautifully complement the home's rich historical essence, while a Murphy bed (included) maximizes flexibility for guests or workspace. Additional upgrades include front-load washer and dryer, garage space, and the best assigned parking spot in the gated lot-all with convenient elevator access. Situated in a prime location with an abundance of amenities, you'll have easy access to trendy cafes, artisan boutiques, events, and nightlife. Just a short walk from Eli Lilly, the Cultural Trail, and the IndyGo bus line, everything you need is right at your doorstep. For GPS: use 714 Buchanan St.
Contact an agent
Home facts
- Year built:1873
- Listing ID #:22070888
- Added:48 day(s) ago
- Updated:December 17, 2025 at 10:35 PM
Rooms and interior
- Bedrooms:2
- Total bathrooms:2
- Full bathrooms:2
Heating and cooling
- Cooling:Central Electric
- Heating:Electric, Forced Air
Structure and exterior
- Year built:1873
Utilities
- Water:Public Water
Finances and disclosures
- Price:$280,000
New listings near 927 Noble Street #12
- New
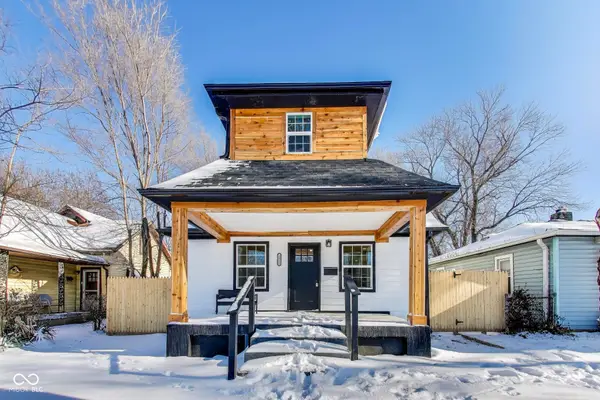 $305,000Active3 beds 2 baths1,515 sq. ft.
$305,000Active3 beds 2 baths1,515 sq. ft.2323 Dr Andrew J Brown Avenue, Indianapolis, IN 46205
MLS# 22076990Listed by: EVER REAL ESTATE, LLC - New
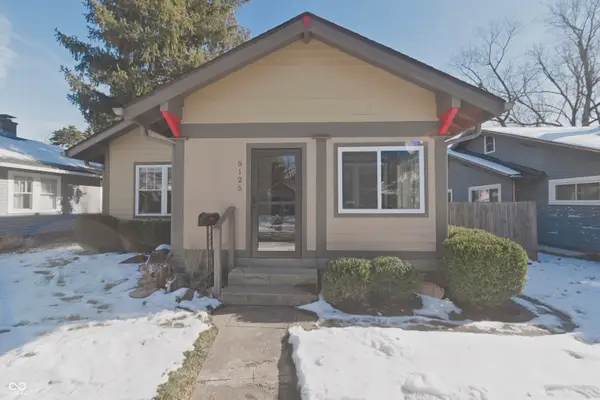 $400,000Active3 beds 2 baths1,970 sq. ft.
$400,000Active3 beds 2 baths1,970 sq. ft.5125 Guilford Avenue, Indianapolis, IN 46205
MLS# 22077156Listed by: INDY HOME SHOP LLC - New
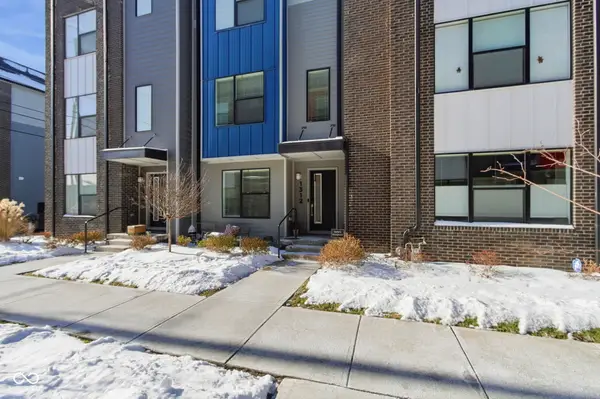 $419,900Active2 beds 3 baths1,647 sq. ft.
$419,900Active2 beds 3 baths1,647 sq. ft.1312 Colere Place, Indianapolis, IN 46203
MLS# 22077159Listed by: CARPENTER, REALTORS - New
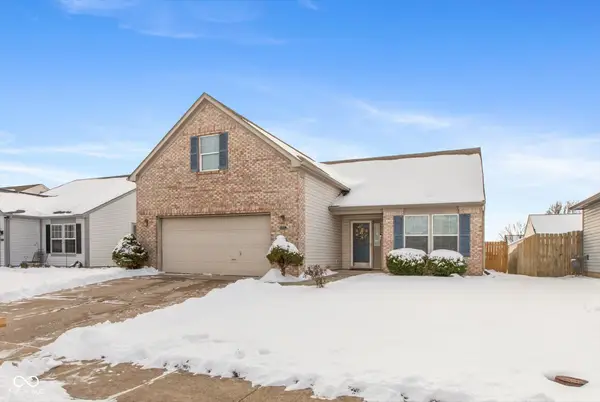 $285,000Active3 beds 2 baths1,734 sq. ft.
$285,000Active3 beds 2 baths1,734 sq. ft.10703 Hanover Court, Indianapolis, IN 46231
MLS# 22075657Listed by: F.C. TUCKER COMPANY - New
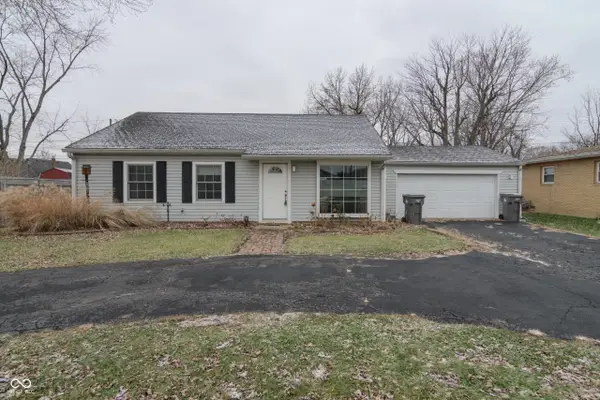 $199,000Active3 beds 2 baths1,385 sq. ft.
$199,000Active3 beds 2 baths1,385 sq. ft.1726 N Campbell Avenue, Indianapolis, IN 46218
MLS# 22076436Listed by: EXP REALTY, LLC - New
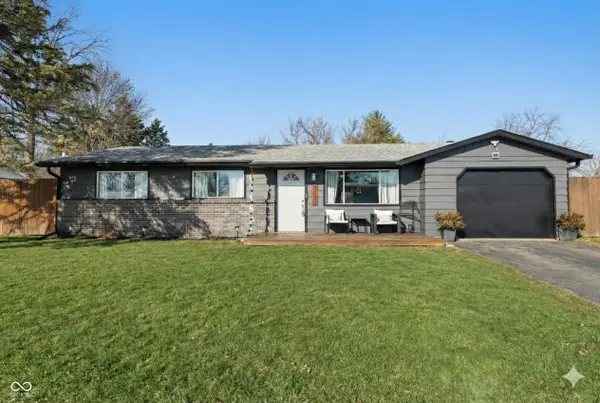 $199,900Active3 beds 2 baths1,222 sq. ft.
$199,900Active3 beds 2 baths1,222 sq. ft.9326 Shenandoah Court, Indianapolis, IN 46229
MLS# 22076704Listed by: KELLER WILLIAMS INDY METRO S - New
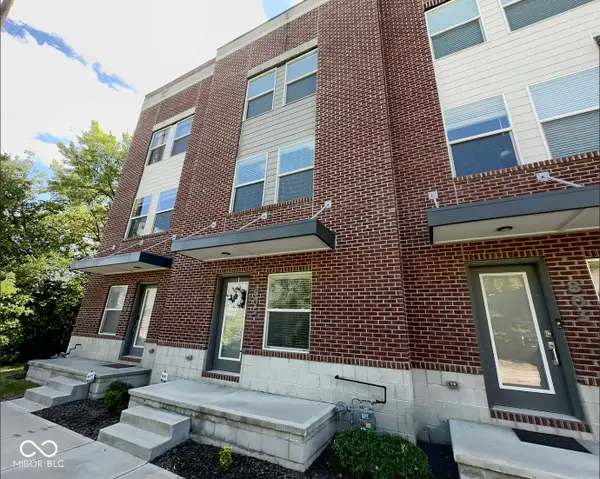 $350,000Active3 beds 3 baths1,360 sq. ft.
$350,000Active3 beds 3 baths1,360 sq. ft.805 Bates Street, Indianapolis, IN 46202
MLS# 22076962Listed by: F.C. TUCKER COMPANY - New
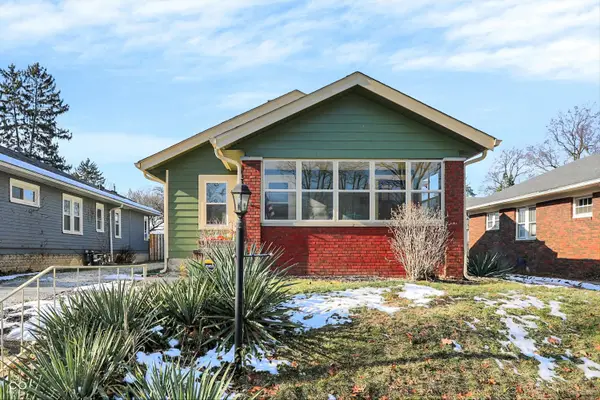 $369,900Active2 beds 1 baths1,219 sq. ft.
$369,900Active2 beds 1 baths1,219 sq. ft.5460 Guilford Avenue, Indianapolis, IN 46220
MLS# 22077069Listed by: HIGHGARDEN REAL ESTATE - New
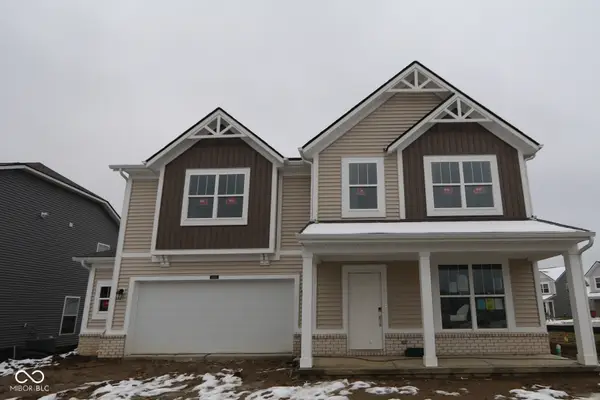 $440,990Active5 beds 4 baths2,969 sq. ft.
$440,990Active5 beds 4 baths2,969 sq. ft.6209 Paperbark Way, Indianapolis, IN 46259
MLS# 22077142Listed by: M/I HOMES OF INDIANA, L.P. - New
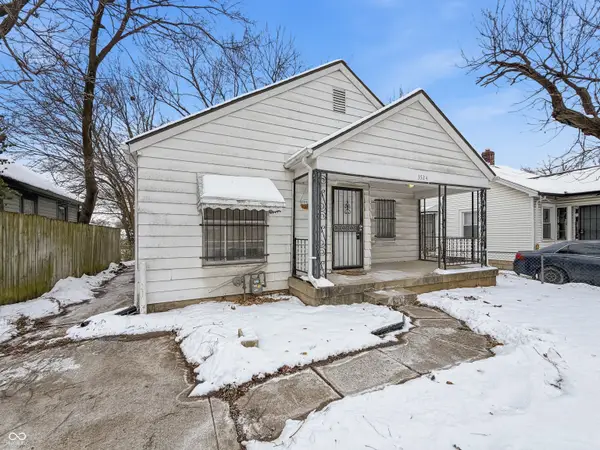 $122,900Active2 beds 1 baths1,177 sq. ft.
$122,900Active2 beds 1 baths1,177 sq. ft.3524 Brouse Avenue, Indianapolis, IN 46218
MLS# 22077130Listed by: RED BRIDGE REAL ESTATE
