927 Noble Street #3, Indianapolis, IN 46203
Local realty services provided by:Schuler Bauer Real Estate ERA Powered
927 Noble Street #3,Indianapolis, IN 46203
$375,000
- 2 Beds
- 2 Baths
- 1,316 sq. ft.
- Condominium
- Active
Listed by:john peoni
Office:berkshire hathaway home
MLS#:22060518
Source:IN_MIBOR
Price summary
- Price:$375,000
- Price per sq. ft.:$284.95
About this home
Arguably the best condominium in the building. Unit 3 is located on the first level. The split floor plan with 2 bedrooms and 2 full baths works well for sharing space or accommodating guests. 13-foot-tall ceilings and 9-foot-tall windows fill this east facing condo with natural tight. There are original and matching maple hardwood floors throughout. All interior doors were beautifully custom milled. Exposed brick adds contrast and texture. Custom cabinetry throughout, including thoughtfully added built-ins. A dry bar with a handy beverage refrigerator enhances the dining space. A combination walk-in pantry and laundry room extends the kitchen and maximizes space efficiently. Bedroom closets were designed and installed by California Closets. Tiled bathrooms & kitchen with premium finishes and a full complement of appliances are included. This is truly a great primary residence or could be your special pied a terre. There is reserved (space 'F') gated parking and a detached (space *I') garage. Historic Fletcher Place offers interesting architecture in a neighborhood environment, in close proximity to downtown Indianapolis, Fountain Square and the Eli Lilly headquarters. I-65, lndyGo & the Cultural Trail is just around the corner, along with many renowned restaurant options. This is an opportunity you won't want to miss!
Contact an agent
Home facts
- Year built:1873
- Listing ID #:22060518
- Added:1 day(s) ago
- Updated:September 03, 2025 at 11:40 PM
Rooms and interior
- Bedrooms:2
- Total bathrooms:2
- Full bathrooms:2
- Living area:1,316 sq. ft.
Heating and cooling
- Cooling:Central Electric, Separate Meters
- Heating:Electric, Forced Air
Structure and exterior
- Year built:1873
- Building area:1,316 sq. ft.
Utilities
- Water:Public Water
Finances and disclosures
- Price:$375,000
- Price per sq. ft.:$284.95
New listings near 927 Noble Street #3
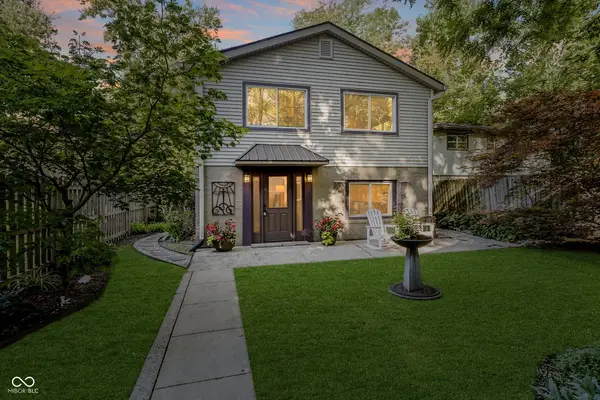 $485,000Pending4 beds 3 baths3,042 sq. ft.
$485,000Pending4 beds 3 baths3,042 sq. ft.5112 Riverview Drive, Indianapolis, IN 46208
MLS# 22059515Listed by: CENTURY 21 SCHEETZ- New
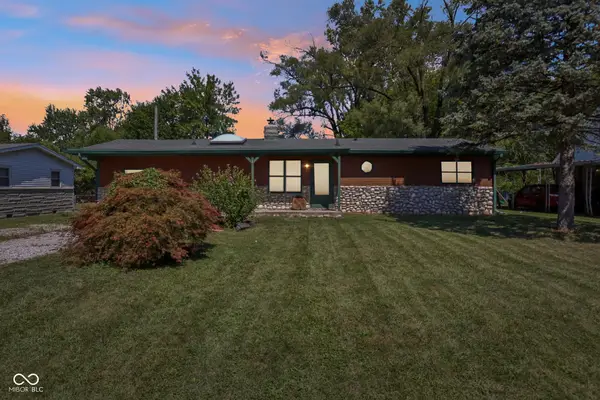 $239,000Active3 beds 2 baths1,502 sq. ft.
$239,000Active3 beds 2 baths1,502 sq. ft.5648 E 22nd Street, Indianapolis, IN 46218
MLS# 22057967Listed by: TRUEBLOOD REAL ESTATE - Open Sun, 2 to 4pmNew
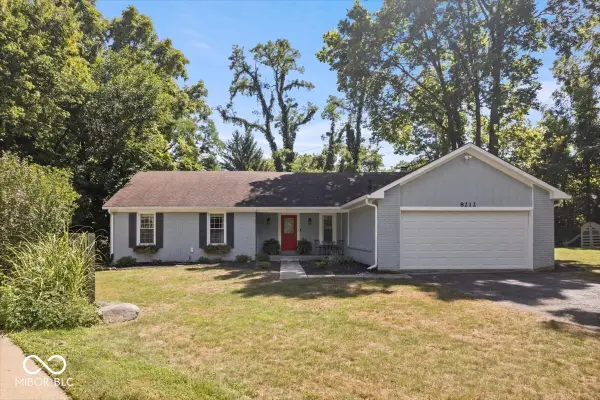 $355,000Active3 beds 2 baths1,698 sq. ft.
$355,000Active3 beds 2 baths1,698 sq. ft.8212 Castlebrook Drive, Indianapolis, IN 46256
MLS# 22059869Listed by: RE/MAX EDGE - New
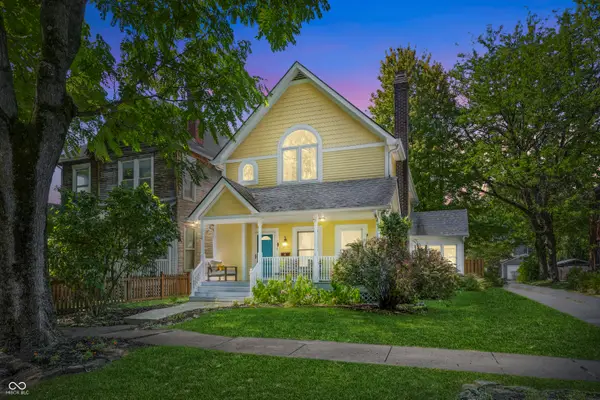 $649,900Active3 beds 3 baths2,088 sq. ft.
$649,900Active3 beds 3 baths2,088 sq. ft.1336 Broadway Street, Indianapolis, IN 46202
MLS# 22060497Listed by: HIGHGARDEN REAL ESTATE - New
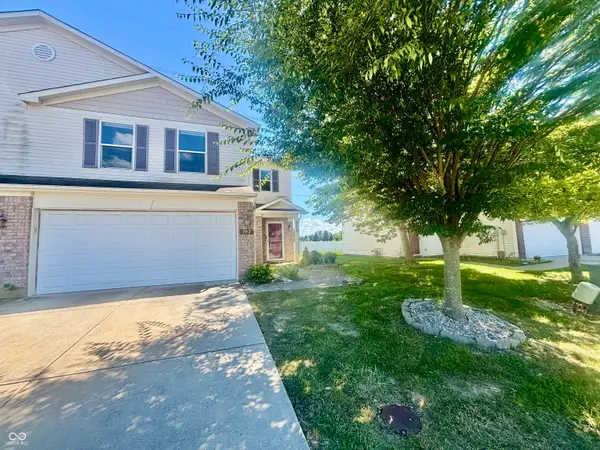 $215,000Active4 beds 3 baths1,541 sq. ft.
$215,000Active4 beds 3 baths1,541 sq. ft.7913 Wildwood Farms Lane, Indianapolis, IN 46239
MLS# 22060565Listed by: OLYMPUS REALTY GROUP - New
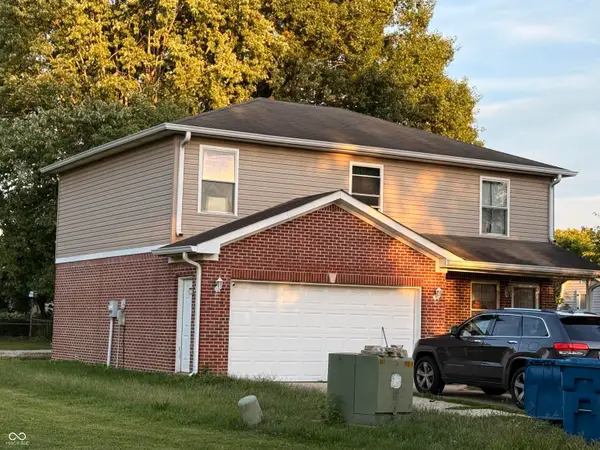 $219,900Active3 beds 3 baths1,716 sq. ft.
$219,900Active3 beds 3 baths1,716 sq. ft.1223 Glenhall Circle, Indianapolis, IN 46241
MLS# 22060657Listed by: BEYCOME BROKERAGE REALTY LLC - New
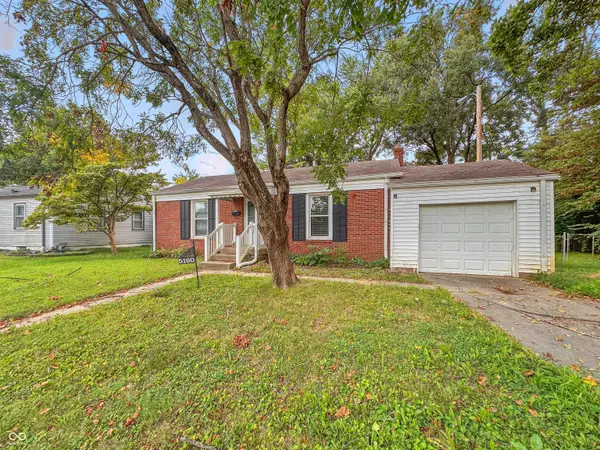 $180,000Active2 beds 1 baths1,618 sq. ft.
$180,000Active2 beds 1 baths1,618 sq. ft.5160 Atherton South Drive, Indianapolis, IN 46219
MLS# 22060643Listed by: RED BRIDGE REAL ESTATE - New
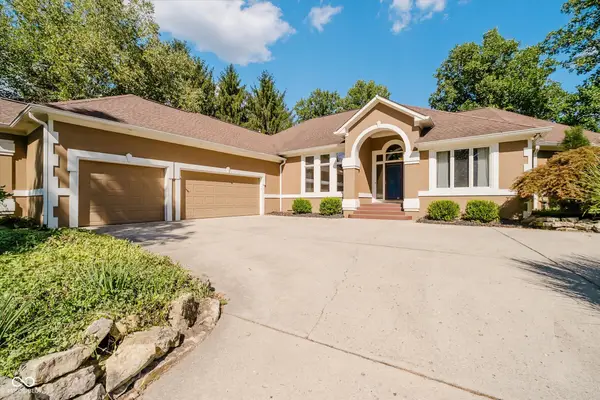 $750,000Active4 beds 5 baths4,460 sq. ft.
$750,000Active4 beds 5 baths4,460 sq. ft.5525 Bay Landing Court, Indianapolis, IN 46254
MLS# 22060052Listed by: JANKO REALTY GROUP - New
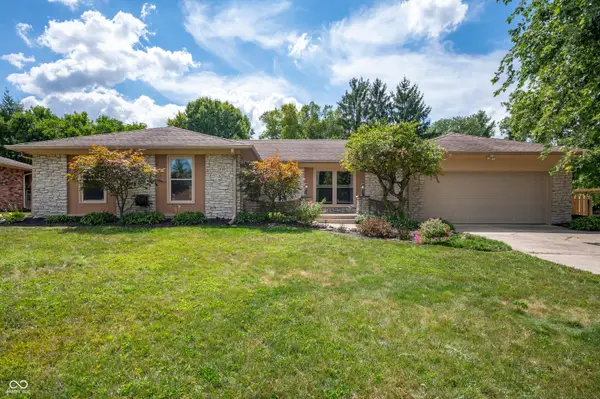 $319,990Active3 beds 2 baths2,126 sq. ft.
$319,990Active3 beds 2 baths2,126 sq. ft.747 Yosemite Drive, Indianapolis, IN 46217
MLS# 22060619Listed by: COMPASS INDIANA, LLC - New
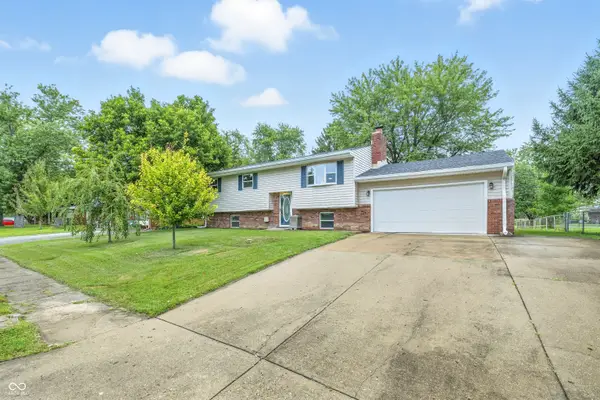 $299,900Active5 beds 2 baths1,968 sq. ft.
$299,900Active5 beds 2 baths1,968 sq. ft.7641 Partridge Road, Indianapolis, IN 46227
MLS# 22059991Listed by: PILLARIO PROPERTY MANAGEMENT LLC
