928 Hoover Village Drive #928D, Indianapolis, IN 46260
Local realty services provided by:Schuler Bauer Real Estate ERA Powered
928 Hoover Village Drive #928D,Indianapolis, IN 46260
$79,900
- 2 Beds
- 2 Baths
- 1,485 sq. ft.
- Condominium
- Pending
Listed by:robert kincaid
Office:kincaid realtors, llc.
MLS#:22032859
Source:IN_MIBOR
Price summary
- Price:$79,900
- Price per sq. ft.:$53.8
About this home
This is a fixer-upper in a picturesque cor/end condo bldg w/X-priv. It's undervalued! Herein lies the opportunity to improve it&get the benefit of the extra equity. The combination of control&cost savings-especially if you can address your preferred updts yourself-could be extremely valuable. This is not an investor home as there is a rental cap in beautiful Park Hoover (PH). This fantastic opport. is to renovate for personal use to use as a primary residence or second home. It's 1-level living w/exceptional size! Compare! Nestled in PH this property offers the ideal balance of comfort&convenience. It feat:2 lge bd, rare X-rm off the dr, 2full ba, spacious eat-in-kit, formal dr, 21'x15' living rm.&recently constructed new balcony(overlooking the largest treed courtyd in PH)& X-storage.Almost 1,500sf offers ample space for families or those seeking X-rm for guests.A common laundry can be used,or,you could install our own hookup-there's plenty of space.(Ask us about where owners usually place the installation in this floor plan.)Nestled in a quiet neighborhood, this home allows you to escape the hustle&bustle of city life while being within reach of all amenities. This central location on the bus line provides EZ access to maj.traffic arteries to maj.employers, entertainment&recreation centers.Dtwn Indy via Meridian St is just 16 min.while Carmel Market District&IU Health North Hospital via Spring Mill Rd is just 13 min; walk to JCC&Holiday Park.The highlight of this property is undoubtedly the prime location in Washington Twp&Award winning WashingtonTwp.schools. PH is situated on 23 acres of mature trees&clubhse,swim.pool,peaceful walking path around the lake&plenty of green space to move around.Awesome energy efficient brick bldg.Fee incl:water&sewer,bldg.maint, int.hallway maint,haz.ins,lawn(fertilizing,weeding,shrub trim,mowing)snow removal (sidewalks,parking)Low property taxes are approx $686.semi-annual(with Homestead exemption). If leased-carports are $15/month
Contact an agent
Home facts
- Year built:1973
- Listing ID #:22032859
- Added:193 day(s) ago
- Updated:October 29, 2025 at 07:30 AM
Rooms and interior
- Bedrooms:2
- Total bathrooms:2
- Full bathrooms:2
- Living area:1,485 sq. ft.
Heating and cooling
- Cooling:Central Electric
- Heating:Electric, Forced Air
Structure and exterior
- Year built:1973
- Building area:1,485 sq. ft.
- Lot area:0.14 Acres
Utilities
- Water:Public Water
Finances and disclosures
- Price:$79,900
- Price per sq. ft.:$53.8
New listings near 928 Hoover Village Drive #928D
- New
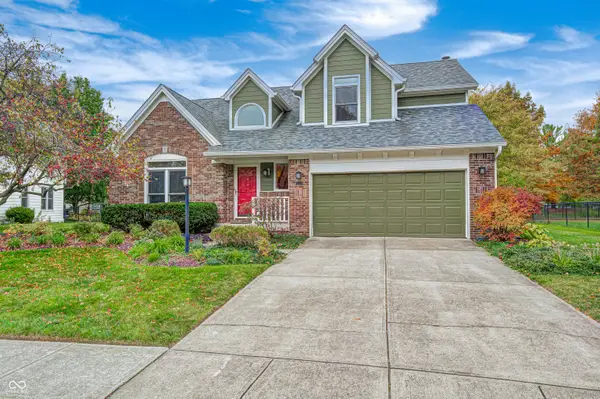 $419,000Active4 beds 3 baths2,597 sq. ft.
$419,000Active4 beds 3 baths2,597 sq. ft.7523 Bramblewood Lane, Indianapolis, IN 46254
MLS# 22069443Listed by: HILL & ASSOCIATES - New
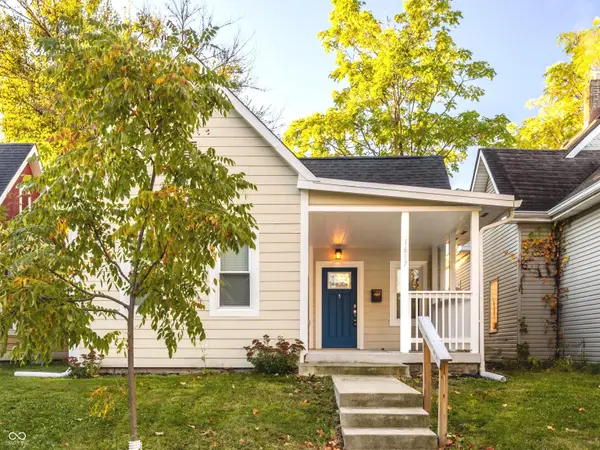 $255,000Active3 beds 2 baths1,008 sq. ft.
$255,000Active3 beds 2 baths1,008 sq. ft.1617 Fletcher Avenue, Indianapolis, IN 46203
MLS# 22070678Listed by: F.C. TUCKER COMPANY - New
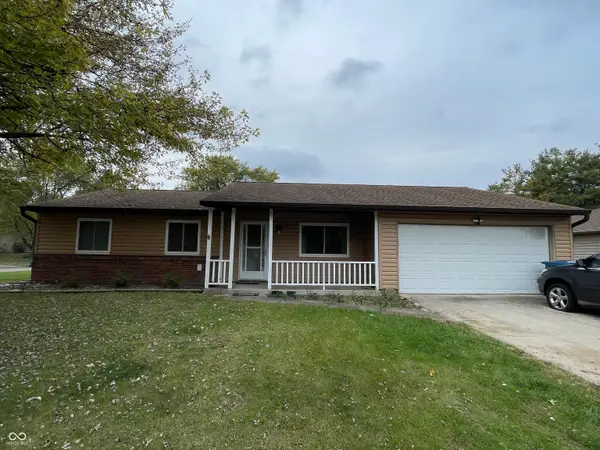 $235,000Active3 beds 2 baths1,276 sq. ft.
$235,000Active3 beds 2 baths1,276 sq. ft.8616 Gandy Court, Indianapolis, IN 46217
MLS# 22070694Listed by: WEMY REALTOR - New
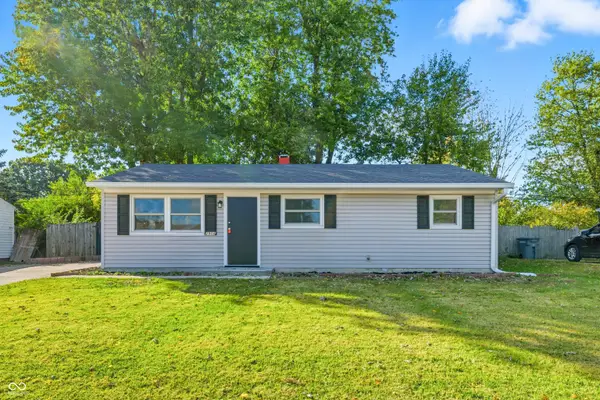 $174,900Active3 beds 1 baths1,248 sq. ft.
$174,900Active3 beds 1 baths1,248 sq. ft.2908 S Walcott Street, Indianapolis, IN 46203
MLS# 22070460Listed by: PILLARIO PROPERTY MANAGEMENT LLC - New
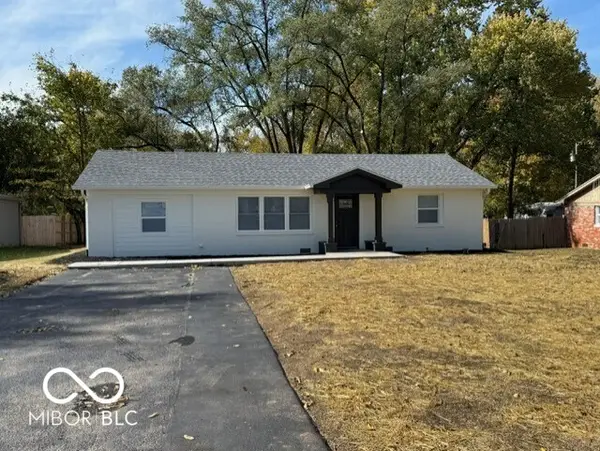 $264,900Active3 beds 2 baths1,335 sq. ft.
$264,900Active3 beds 2 baths1,335 sq. ft.5912 Grandview Drive, Indianapolis, IN 46228
MLS# 22070697Listed by: MENTOR LISTING REALTY INC - New
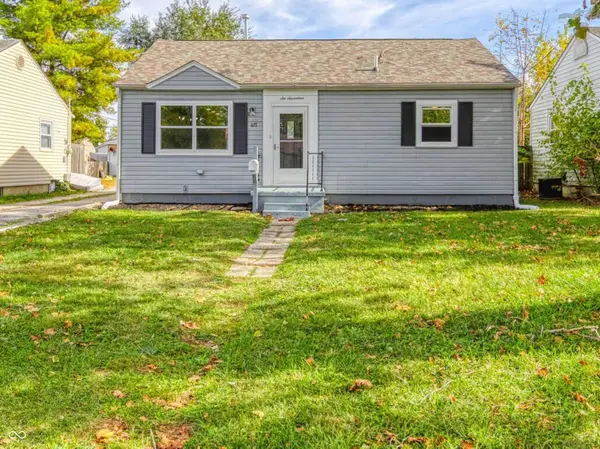 $179,000Active3 beds 1 baths1,650 sq. ft.
$179,000Active3 beds 1 baths1,650 sq. ft.617 S Grand Avenue, Indianapolis, IN 46219
MLS# 22068571Listed by: REAL BROKER, LLC - New
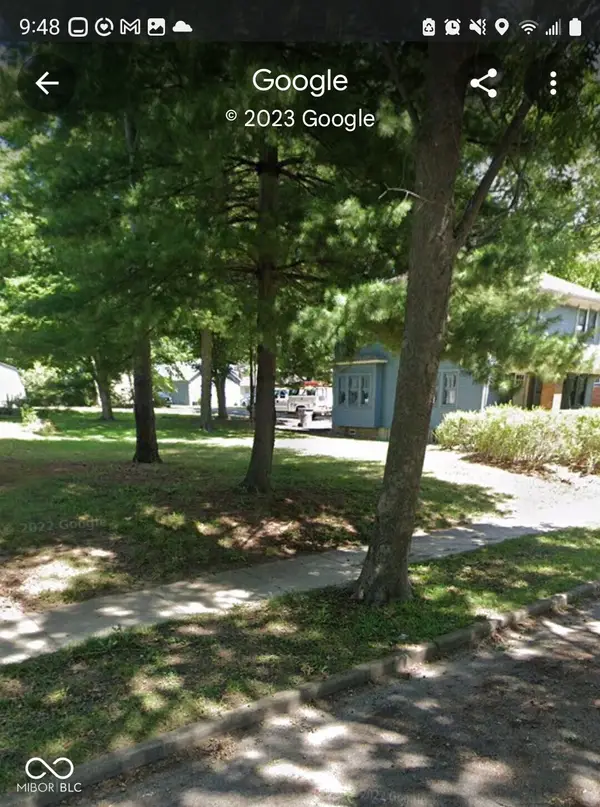 $32,900Active0.16 Acres
$32,900Active0.16 Acres1516 E Edwards Avenue, Indianapolis, IN 46227
MLS# 22070693Listed by: HOUSE TO HOME REALTY SOLUTIONS - New
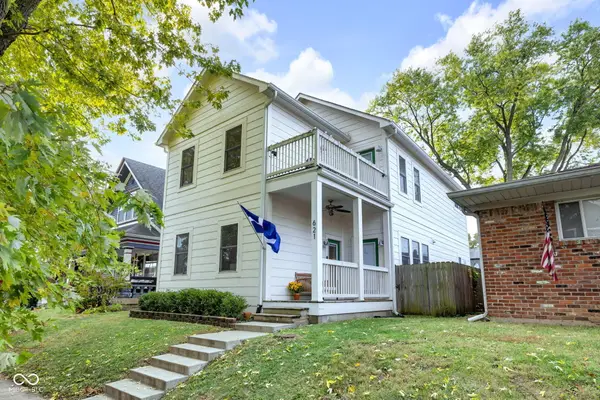 $419,900Active4 beds 3 baths2,328 sq. ft.
$419,900Active4 beds 3 baths2,328 sq. ft.621 Sanders Street, Indianapolis, IN 46203
MLS# 22070397Listed by: @PROPERTIES - New
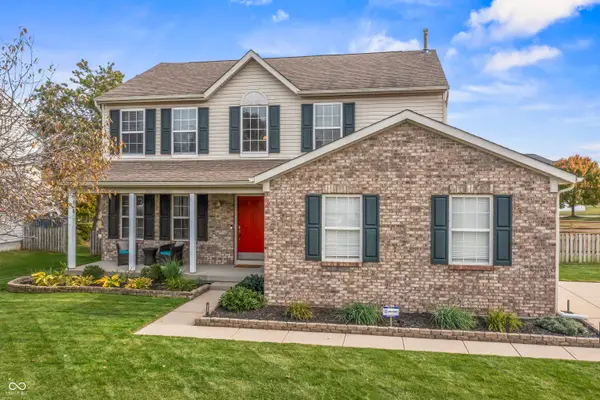 $385,000Active3 beds 3 baths2,257 sq. ft.
$385,000Active3 beds 3 baths2,257 sq. ft.8511 Walden Trace Drive, Indianapolis, IN 46278
MLS# 22070267Listed by: KELLER WILLIAMS INDPLS METRO N - Open Sat, 12 to 2pmNew
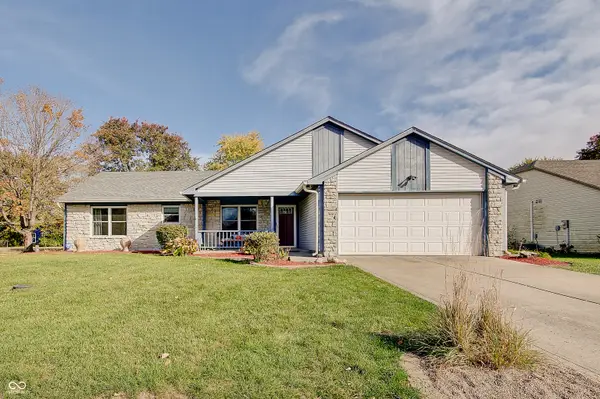 $285,000Active3 beds 2 baths1,476 sq. ft.
$285,000Active3 beds 2 baths1,476 sq. ft.7333 Cobblestone West Drive, Indianapolis, IN 46236
MLS# 22069924Listed by: KELLER WILLIAMS INDPLS METRO N
