9334 Hemingway Drive, Indianapolis, IN 46239
Local realty services provided by:Schuler Bauer Real Estate ERA Powered
Listed by: frances williams
Office: drh realty of indiana, llc.
MLS#:22045033
Source:IN_MIBOR
Price summary
- Price:$349,900
- Price per sq. ft.:$149.15
About this home
Discover a world of comfort and convenience in the captivating Stamford floor plan, set in the enchanting Fields at New Bethel Community within the esteemed Franklin Township School District. This two-story home is a haven of modern living, boasting 2,346 square feet of thoughtfully designed space. Imagine stepping into the open-concept living area, where the heart of the home-your sleek kitchen-effortlessly transitions into a vibrant living space, perfect for both intimate family moments and lively gatherings. The kitchen, a culinary enthusiast's dream, is adorned with a central island for casual dining, elegant gray cabinetry, state-of-the-art stainless steel appliances, and a walk-in pantry to simplify your cooking adventures. A conveniently placed powder room enhances the main floor's functionality, while a versatile flex room near the entrance invites creativity, be it a home office or a playful retreat. Ascending to the second floor, you're welcomed by a generous loft area-a blank canvas for relaxation or recreation. The four spacious bedrooms offer endless possibilities, whether as tranquil sleeping quarters or inspiring workspaces. The primary suite is a sanctuary of luxury, featuring a walk-in closet and an en-suite bathroom with a double vanity, ample linen storage, and a spacious shower. In seamless harmony with modern life, every Stamford home is equipped with America's Smart Home technology, including a smart video doorbell, a Honeywell Thermostat, a smart door lock, and the innovative Deako light package, ensuring your home is as intelligent as it is inviting. Spend time connecting with neighbors and staying active at the community playground, at the covered pavilion or along the serene walking paths.
Contact an agent
Home facts
- Year built:2025
- Listing ID #:22045033
- Added:186 day(s) ago
- Updated:December 17, 2025 at 10:28 PM
Rooms and interior
- Bedrooms:4
- Total bathrooms:3
- Full bathrooms:2
- Half bathrooms:1
- Living area:2,346 sq. ft.
Heating and cooling
- Cooling:Central Electric
Structure and exterior
- Year built:2025
- Building area:2,346 sq. ft.
- Lot area:0.19 Acres
Schools
- High school:Franklin Central High School
- Middle school:Franklin Central Junior High
- Elementary school:South Creek Elementary
Utilities
- Water:Public Water
Finances and disclosures
- Price:$349,900
- Price per sq. ft.:$149.15
New listings near 9334 Hemingway Drive
- New
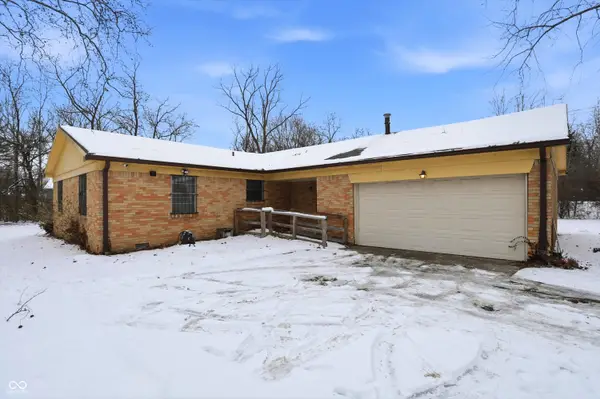 $200,000Active3 beds 2 baths1,296 sq. ft.
$200,000Active3 beds 2 baths1,296 sq. ft.6032 Grandview Drive, Indianapolis, IN 46228
MLS# 22076867Listed by: REDFIN CORPORATION - New
 $105,900Active3 beds 2 baths1,200 sq. ft.
$105,900Active3 beds 2 baths1,200 sq. ft.2020 N Layman Avenue, Indianapolis, IN 46218
MLS# 22077127Listed by: LIST WITH BEN, LLC - New
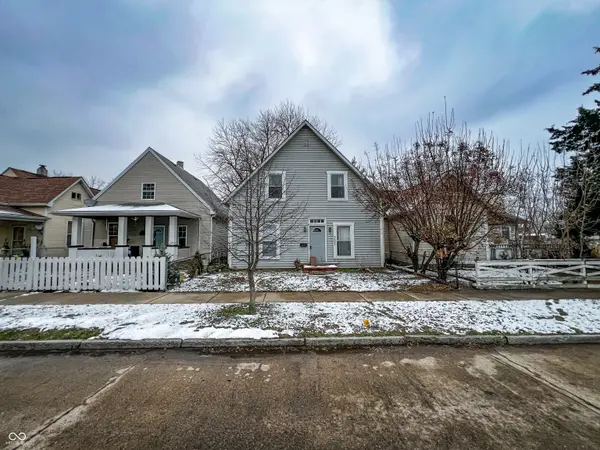 $170,000Active4 beds 2 baths2,072 sq. ft.
$170,000Active4 beds 2 baths2,072 sq. ft.321 N Elder Avenue, Indianapolis, IN 46222
MLS# 22069166Listed by: TRUEBLOOD REAL ESTATE - New
 $274,900Active3 beds 2 baths1,528 sq. ft.
$274,900Active3 beds 2 baths1,528 sq. ft.5870 Cadillac Drive, Speedway, IN 46224
MLS# 22071887Listed by: VISION ONE REAL ESTATE - New
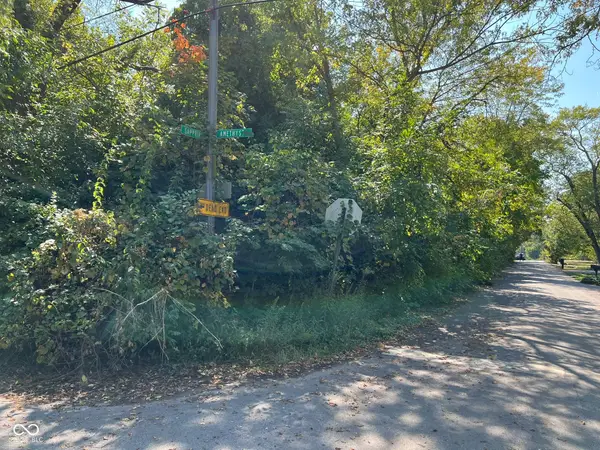 $20,000Active0.12 Acres
$20,000Active0.12 Acres3121 Sapphire Boulevard, Indianapolis, IN 46268
MLS# 22072710Listed by: KELLER WILLIAMS INDY METRO S - New
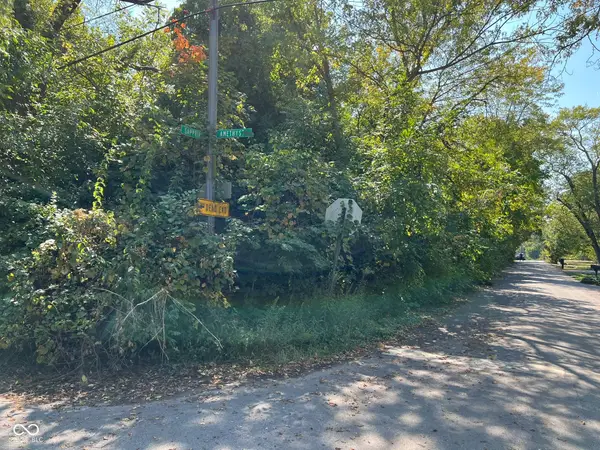 $20,000Active0.12 Acres
$20,000Active0.12 Acres3115 Sapphire Boulevard, Indianapolis, IN 46268
MLS# 22072712Listed by: KELLER WILLIAMS INDY METRO S - New
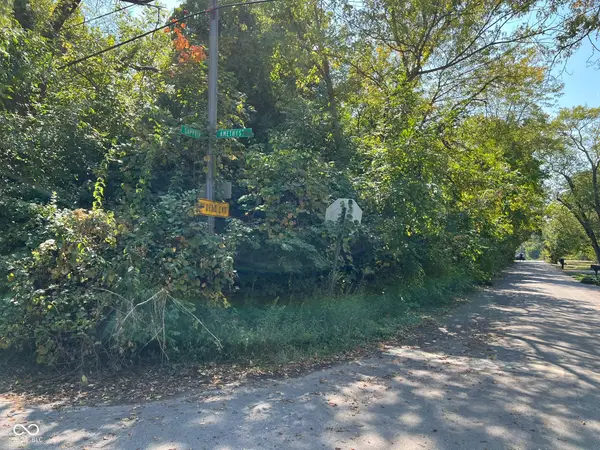 $20,000Active0.12 Acres
$20,000Active0.12 Acres3109 Sapphire Boulevard, Indianapolis, IN 46268
MLS# 22072722Listed by: KELLER WILLIAMS INDY METRO S - New
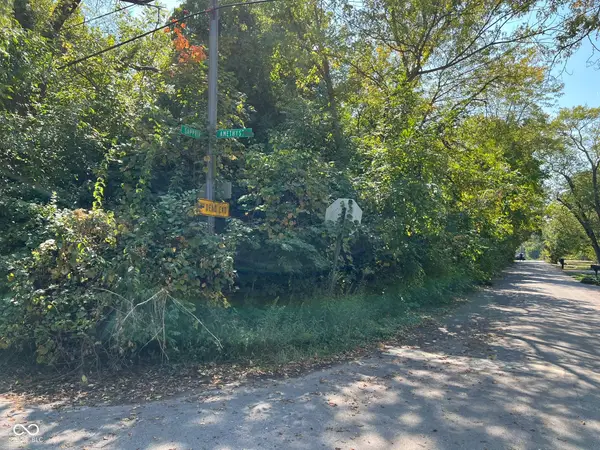 $20,000Active0.13 Acres
$20,000Active0.13 Acres3103 Sapphire Boulevard, Indianapolis, IN 46268
MLS# 22072725Listed by: KELLER WILLIAMS INDY METRO S - New
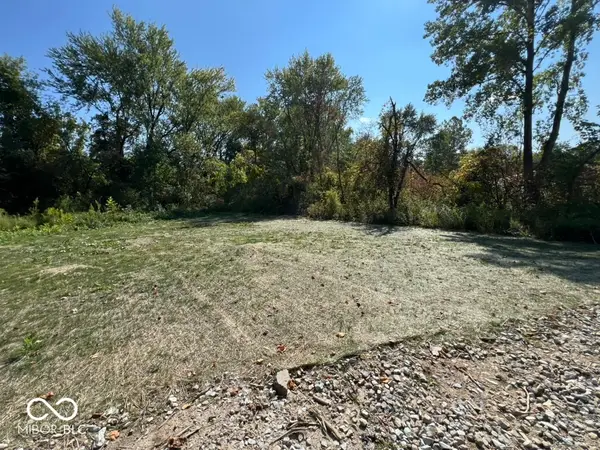 $375,000Active0.2 Acres
$375,000Active0.2 Acres3073 W 78th Street, Indianapolis, IN 46268
MLS# 22073212Listed by: KELLER WILLIAMS INDY METRO S - New
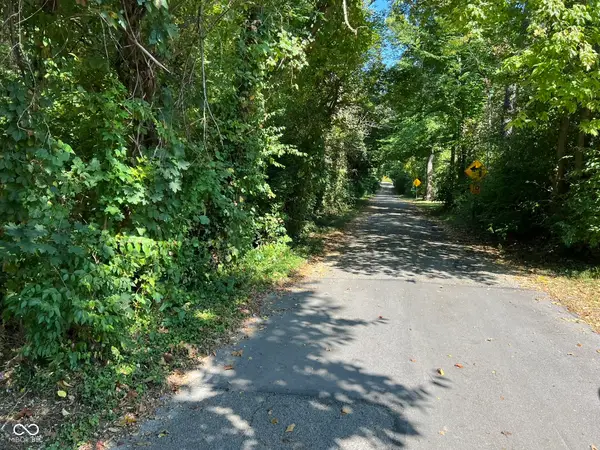 $100,000Active0.06 Acres
$100,000Active0.06 Acres2913 Crooked Creek Parkway W, Indianapolis, IN 46268
MLS# 22073219Listed by: KELLER WILLIAMS INDY METRO S
