934 N Eaton Avenue, Indianapolis, IN 46219
Local realty services provided by:Schuler Bauer Real Estate ERA Powered
Listed by: sarah fishburn, brandon fishburn
Office: f.c. tucker company
MLS#:22003818
Source:IN_MIBOR
Price summary
- Price:$160,000
- Price per sq. ft.:$85.47
About this home
Looking to buy a home that has been loved on the Eastside? This one's for you. You step into the home and are greeted with high vaulted ceilings that make the living room a great space for relaxing and entertaining. It opens into a nice dining space, and is steps away from a large kitchen with newer appliances. The home is a 3 bed 1 bath home that has an additional room that currently serves as a 4th bedroom, but it could make a perfect playroom, office, or entertainment space. Take a walk upstairs, and enjoy the custom made rod iron guard rail that highlights the song "Fly me to the Moon." The upstairs loft space is a cool showpiece feature where it overlooks the living room, it could serve as an office space, reading nook, or extra living space. The primary bedroom is also located on the second floor and boasts a large closet and built-in safe. With a new HVAC System, a newer water heater, and a newer roof, It also comes with additional building materials should you choose to make additional updates to the property. Make this home yours today!
Contact an agent
Home facts
- Year built:1930
- Listing ID #:22003818
- Added:516 day(s) ago
- Updated:February 25, 2026 at 02:40 AM
Rooms and interior
- Bedrooms:3
- Total bathrooms:1
- Full bathrooms:1
- Living area:1,872 sq. ft.
Heating and cooling
- Cooling:Central Electric
- Heating:Forced Air
Structure and exterior
- Year built:1930
- Building area:1,872 sq. ft.
- Lot area:0.23 Acres
Utilities
- Water:City/Municipal
Finances and disclosures
- Price:$160,000
- Price per sq. ft.:$85.47
New listings near 934 N Eaton Avenue
- New
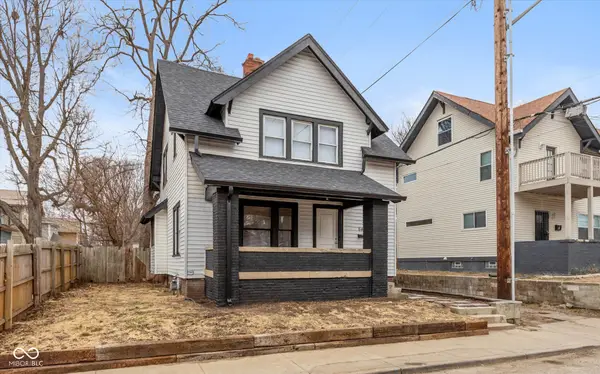 $210,000Active3 beds 1 baths1,472 sq. ft.
$210,000Active3 beds 1 baths1,472 sq. ft.642 E 31st Street, Indianapolis, IN 46205
MLS# 22084375Listed by: EXP REALTY, LLC 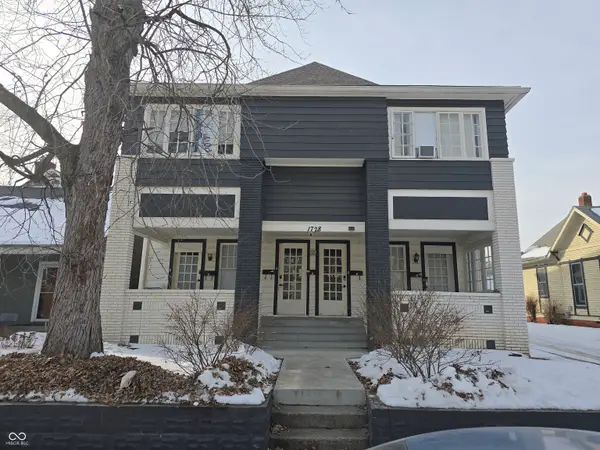 $999,999Active-- beds -- baths
$999,999Active-- beds -- baths1728 N Delaware Street, Indianapolis, IN 46202
MLS# 22083456Listed by: EXP REALTY, LLC- New
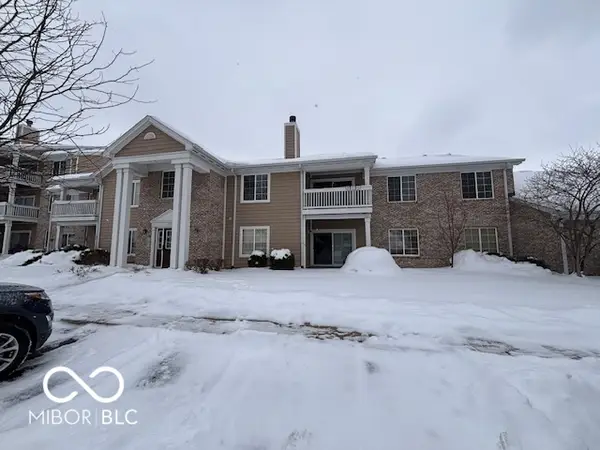 $179,900Active2 beds 2 baths1,569 sq. ft.
$179,900Active2 beds 2 baths1,569 sq. ft.6527 Jade Stream Court #207, Indianapolis, IN 46237
MLS# 22082233Listed by: HOMEWORKS, LLC - New
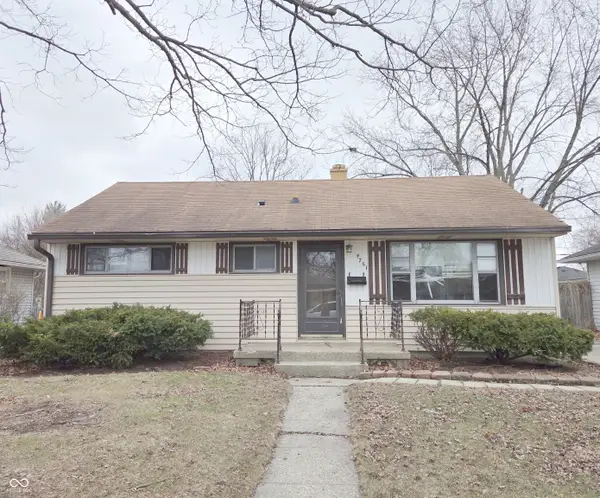 $128,000Active3 beds 1 baths864 sq. ft.
$128,000Active3 beds 1 baths864 sq. ft.4761 Wellington Avenue, Lawrence, IN 46226
MLS# 22084762Listed by: HIGHGARDEN REAL ESTATE - New
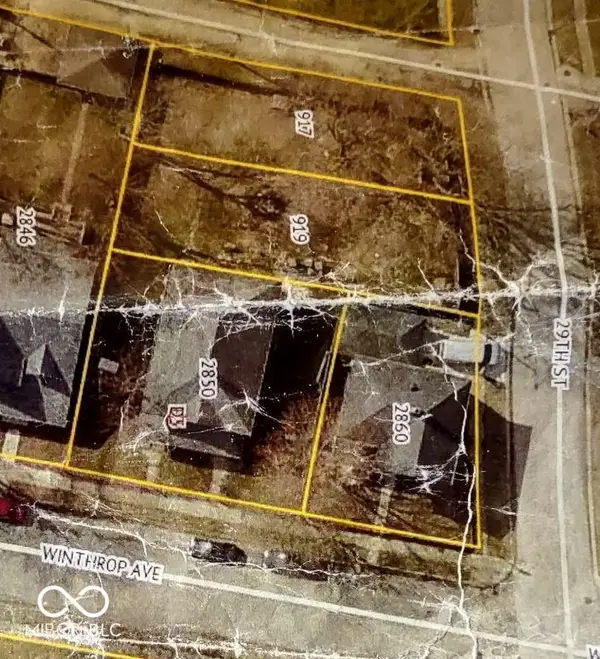 $120,000Active0.08 Acres
$120,000Active0.08 Acres917 E 29th Street, Indianapolis, IN 46205
MLS# 22085706Listed by: INDIANA REAL ESTATE GROUP, LLC - New
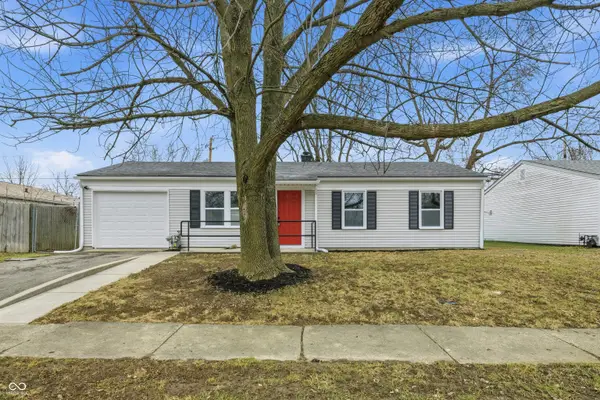 $219,900Active3 beds 1 baths1,045 sq. ft.
$219,900Active3 beds 1 baths1,045 sq. ft.3707 Allison Avenue, Indianapolis, IN 46224
MLS# 22085793Listed by: PILLARIO PROPERTY MANAGEMENT LLC - New
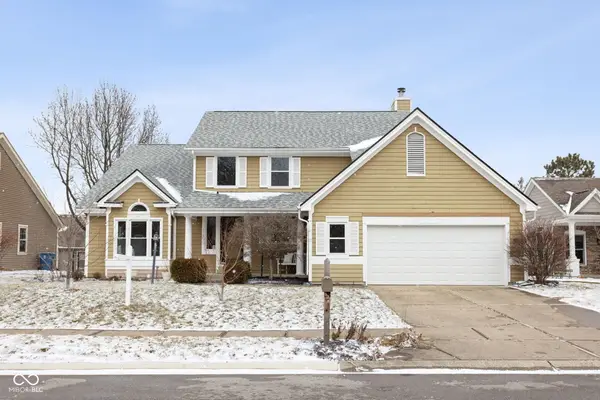 $459,000Active4 beds 3 baths2,311 sq. ft.
$459,000Active4 beds 3 baths2,311 sq. ft.1070 Saratoga Circle, Indianapolis, IN 46280
MLS# 22085301Listed by: EXP REALTY, LLC - New
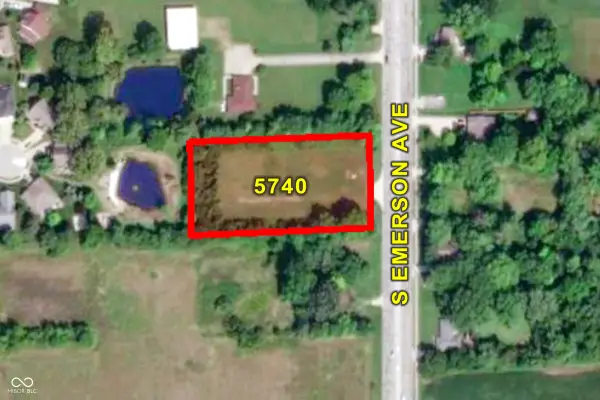 $479,000Active1.8 Acres
$479,000Active1.8 Acres5740 S Emerson Avenue, Indianapolis, IN 46237
MLS# 22085663Listed by: KELLER WILLIAMS INDY METRO S - New
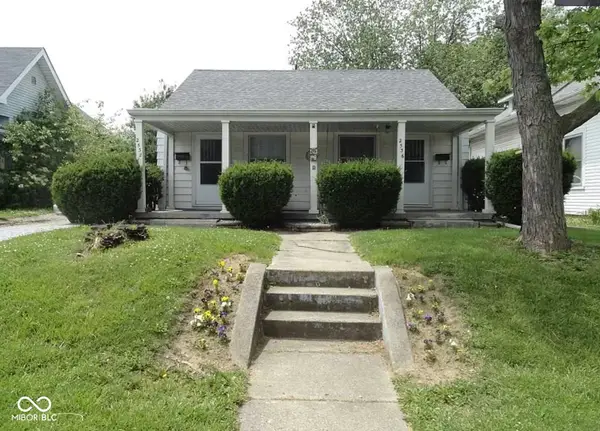 $250,000Active-- beds -- baths
$250,000Active-- beds -- baths2536 Madison Avenue, Indianapolis, IN 46225
MLS# 22085746Listed by: TRUEBLOOD REAL ESTATE 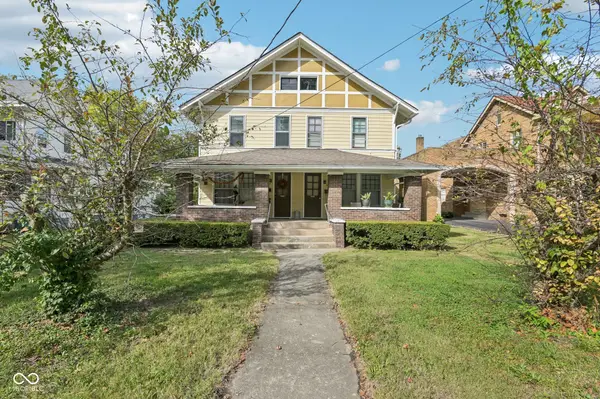 $415,000Pending-- beds -- baths
$415,000Pending-- beds -- baths5334 E Washington Street, Indianapolis, IN 46219
MLS# 22067095Listed by: TRUEBLOOD REAL ESTATE

