9346 Hemingway Drive, Indianapolis, IN 46239
Local realty services provided by:Schuler Bauer Real Estate ERA Powered
9346 Hemingway Drive,Indianapolis, IN 46239
$329,900
- 4 Beds
- 3 Baths
- - sq. ft.
- Single family
- Sold
Listed by: frances williams
Office: drh realty of indiana, llc.
MLS#:22061088
Source:IN_MIBOR
Sorry, we are unable to map this address
Price summary
- Price:$329,900
About this home
Discover the perfect blend of space and style with the two-story Stamford floor plan by D.R. Horton, nestled in the vibrant Fields at New Bethel community. This stunning 4-bedroom, 2.5-bathroom residence offers 2,346 square feet of thoughtfully designed living space. The open-concept main level seamlessly integrates the modern kitchen with the inviting living area, ideal for both everyday life and entertaining guests. The kitchen, located at the back of the home, boasts a central island with seating, ample dark cabinetry, sleek stainless-steel appliances, and a convenient walk-in pantry, making meal preparation a breeze. A powder room is strategically placed off the great room area for added convenience, while a versatile flex room at the entrance provides additional space for work or leisure. Ascend to the upper level to find a generous loft, four spacious bedrooms, two bathrooms, and a laundry area. The primary suite is a haven of relaxation, featuring a walk-in closet and a luxurious bathroom with a double vanity, linen storage, and an expansive shower. With the flexibility to adapt rooms as bedrooms or offices, the possibilities are endless. Each Stamford home in Fields at New Bethel comes equipped with America's Smart Home Technology, including a smart video doorbell, Honeywell Thermostat, smart door lock, Deako light package, and more, ensuring your home is as intelligent as it is beautiful. Spend time connecting with neighbors and staying active at the community playground, at the covered pavilion or along the serene walking paths.
Contact an agent
Home facts
- Year built:2025
- Listing ID #:22061088
- Added:110 day(s) ago
- Updated:December 24, 2025 at 10:41 PM
Rooms and interior
- Bedrooms:4
- Total bathrooms:3
- Full bathrooms:2
- Half bathrooms:1
Heating and cooling
- Cooling:Central Electric
Structure and exterior
- Year built:2025
Schools
- High school:Franklin Central High School
- Middle school:Franklin Central Junior High
- Elementary school:South Creek Elementary
Utilities
- Water:Public Water
Finances and disclosures
- Price:$329,900
New listings near 9346 Hemingway Drive
- New
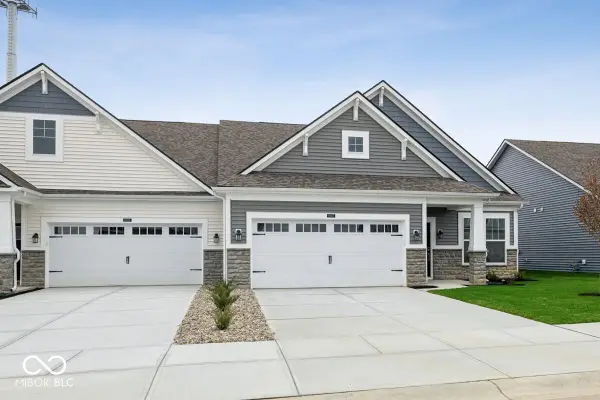 $303,990Active3 beds 2 baths1,716 sq. ft.
$303,990Active3 beds 2 baths1,716 sq. ft.10617 Mangrove Drive, Indianapolis, IN 46239
MLS# 22077720Listed by: M/I HOMES OF INDIANA, L.P. - New
 $185,000Active3 beds 2 baths1,862 sq. ft.
$185,000Active3 beds 2 baths1,862 sq. ft.1616 Walker Avenue, Indianapolis, IN 46203
MLS# 22077615Listed by: COLDWELL BANKER STILES - New
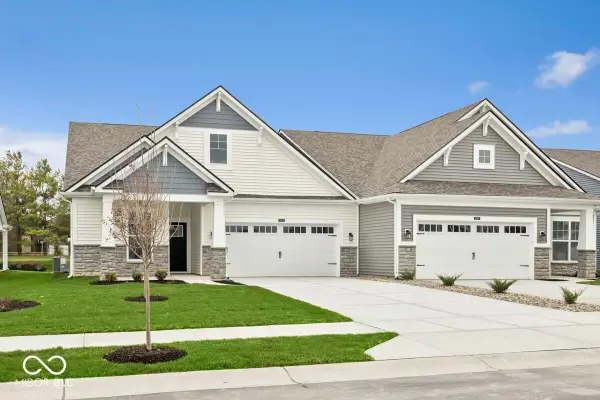 $284,990Active2 beds 2 baths1,495 sq. ft.
$284,990Active2 beds 2 baths1,495 sq. ft.10619 Mangrove Drive, Indianapolis, IN 46239
MLS# 22077717Listed by: M/I HOMES OF INDIANA, L.P. - New
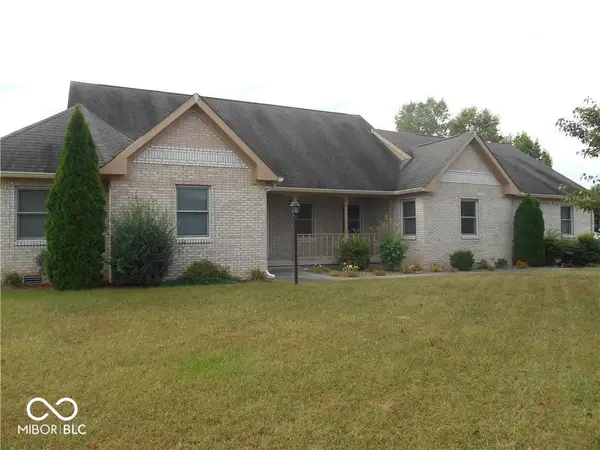 $410,000Active3 beds 2 baths2,407 sq. ft.
$410,000Active3 beds 2 baths2,407 sq. ft.7405 Rooses Drive, Indianapolis, IN 46217
MLS# 22077641Listed by: SULLIVAN REALTY GROUP, LLC - New
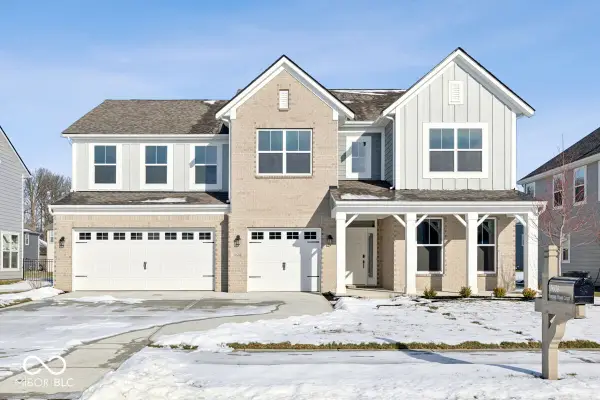 $534,990Active5 beds 3 baths3,247 sq. ft.
$534,990Active5 beds 3 baths3,247 sq. ft.10608 Banyan Wood Court, Indianapolis, IN 46239
MLS# 22077713Listed by: M/I HOMES OF INDIANA, L.P. - New
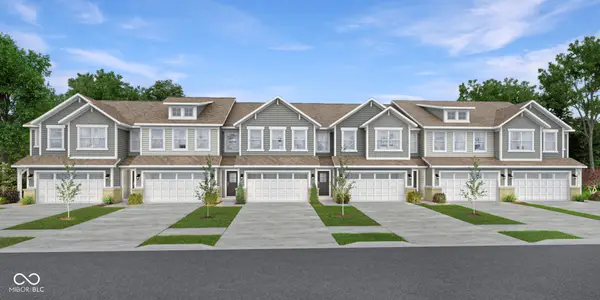 $295,390Active3 beds 3 baths1,627 sq. ft.
$295,390Active3 beds 3 baths1,627 sq. ft.7441 Marin Parkway, Cumberland, IN 46229
MLS# 22077695Listed by: COMPASS INDIANA, LLC - New
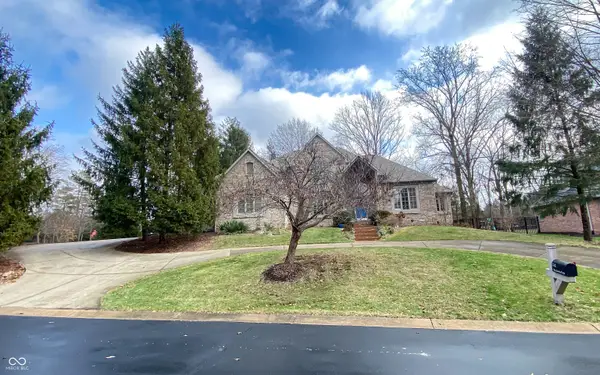 $750,000Active4 beds 5 baths4,203 sq. ft.
$750,000Active4 beds 5 baths4,203 sq. ft.5515 Bay Landing Circle, Indianapolis, IN 46254
MLS# 22075316Listed by: F.C. TUCKER COMPANY - New
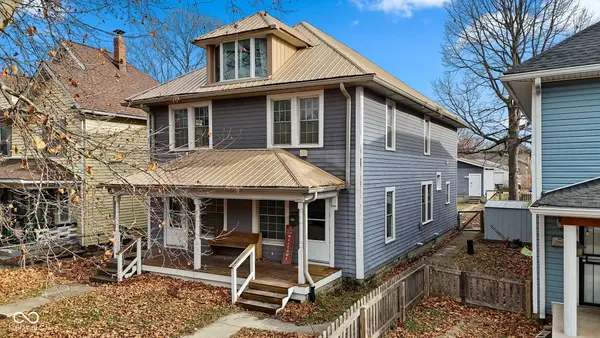 $290,000Active-- beds -- baths
$290,000Active-- beds -- baths233 N Oxford Street, Indianapolis, IN 46201
MLS# 22076920Listed by: FATHOM REALTY - New
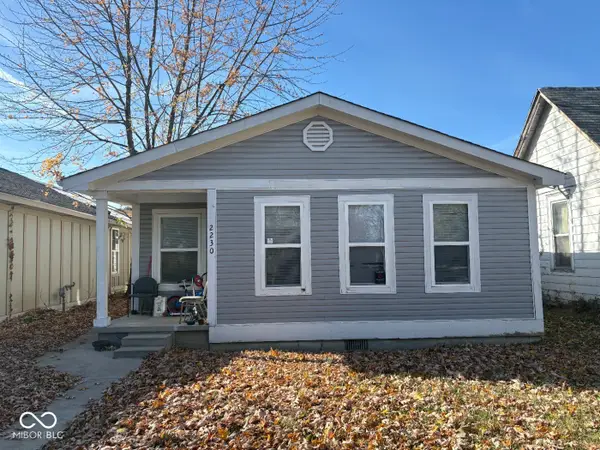 $1,000Active3 beds 2 baths1,464 sq. ft.
$1,000Active3 beds 2 baths1,464 sq. ft.2230 N Arsenal Avenue, Indianapolis, IN 46218
MLS# 22077625Listed by: KELLER WILLIAMS INDY METRO S - New
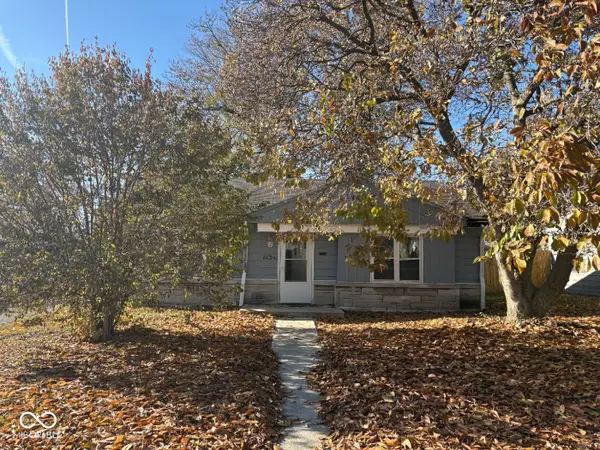 $1,000Active2 beds 1 baths1,271 sq. ft.
$1,000Active2 beds 1 baths1,271 sq. ft.1134 Brook Lane, Indianapolis, IN 46202
MLS# 22077647Listed by: KELLER WILLIAMS INDY METRO S
