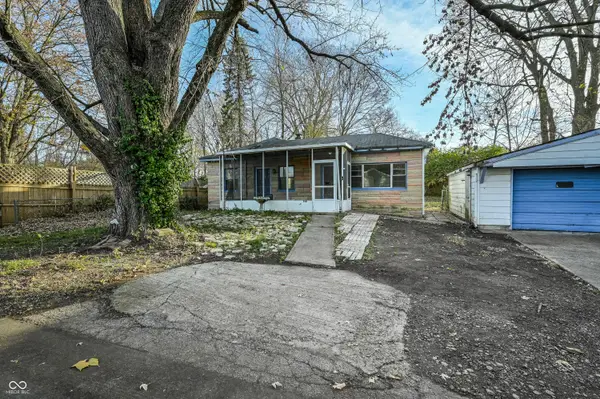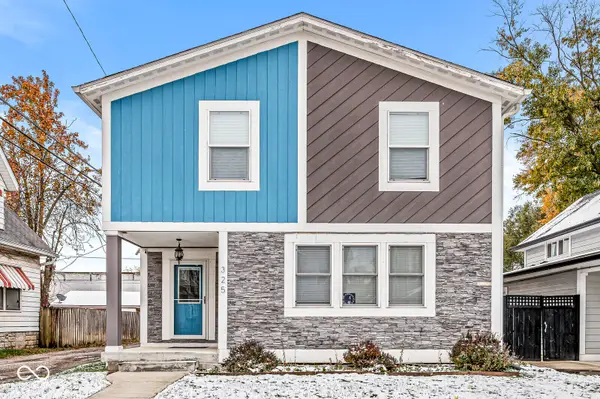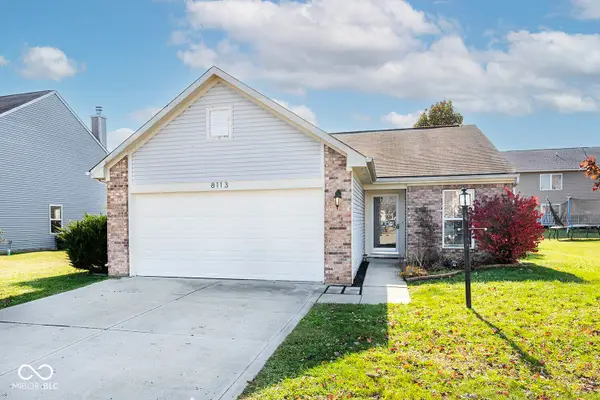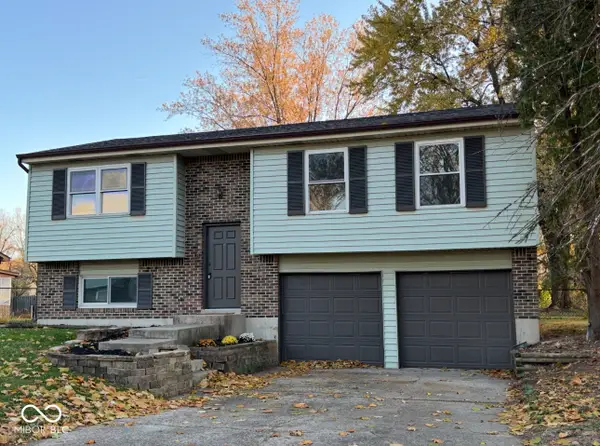9420 N Kenwood Avenue, Indianapolis, IN 46260
Local realty services provided by:Schuler Bauer Real Estate ERA Powered
Listed by: john grose
Office: trueblood real estate
MLS#:22044612
Source:IN_MIBOR
Price summary
- Price:$630,000
- Price per sq. ft.:$117.49
About this home
Welcome to this beautifully crafted 3-bedroom, 3.5-bath custom brick ranch home with a finished walkout basement, tucked away on a spacious lot in the desirable Belle Meade Estates! All three bedrooms are located on the main floor, including a primary suite with additional closet space above- easily accessed by a charming spiral staircase. The main level also offers a dedicated office, a cozy den, a well-appointed kitchen with abundant cabinet and pantry storage, and a light-filled sunroom overlooking the beautifully landscaped backyard. Downstairs, the finished walkout basement features a large rec/game room, workout area, workshop, full bathroom, ample storage, and a laundry room with a washer and dryer that stay with the home. Step outside to an expansive backyard with mature trees, a gazebo, plenty of space to relax or entertain, and handy storage sheds. For added peace of mind, notable updates include a roof replacement in 2012, furnace replaced in 2021, and a new refrigerator in 2022. Experience the perfect balance of comfort, functionality, and outdoor charm- schedule your tour today!
Contact an agent
Home facts
- Year built:1965
- Listing ID #:22044612
- Added:154 day(s) ago
- Updated:November 15, 2025 at 08:44 AM
Rooms and interior
- Bedrooms:3
- Total bathrooms:4
- Full bathrooms:3
- Half bathrooms:1
- Living area:5,213 sq. ft.
Heating and cooling
- Cooling:Central Electric
- Heating:Forced Air
Structure and exterior
- Year built:1965
- Building area:5,213 sq. ft.
- Lot area:0.71 Acres
Utilities
- Water:Public Water
Finances and disclosures
- Price:$630,000
- Price per sq. ft.:$117.49
New listings near 9420 N Kenwood Avenue
- New
 $84,000Active0.57 Acres
$84,000Active0.57 Acres246 Melissa Ann Court, Indianapolis, IN 46234
MLS# 22071116Listed by: BLUPRINT REAL ESTATE GROUP - New
 $199,500Active2 beds 1 baths1,131 sq. ft.
$199,500Active2 beds 1 baths1,131 sq. ft.48 Bankers Lane, Indianapolis, IN 46201
MLS# 22073472Listed by: ASSET ONE REAL ESTATE COMPANY - New
 $150,000Active4 beds 1 baths1,116 sq. ft.
$150,000Active4 beds 1 baths1,116 sq. ft.5101 Clarendon Road, Indianapolis, IN 46208
MLS# 22073558Listed by: TRUEBLOOD REAL ESTATE - New
 $150,000Active2 beds 1 baths844 sq. ft.
$150,000Active2 beds 1 baths844 sq. ft.1852 N Audubon Road, Indianapolis, IN 46218
MLS# 22073194Listed by: AMR REAL ESTATE LLC - New
 $395,000Active3 beds 3 baths2,580 sq. ft.
$395,000Active3 beds 3 baths2,580 sq. ft.325 Sanders Street, Indianapolis, IN 46225
MLS# 22073538Listed by: RED DOOR REAL ESTATE - Open Sun, 12 to 2pmNew
 $338,800Active4 beds 3 baths2,407 sq. ft.
$338,800Active4 beds 3 baths2,407 sq. ft.6109 Tolliston Drive, Indianapolis, IN 46236
MLS# 22073543Listed by: @HOME INDIANA - New
 $35,000Active1.54 Acres
$35,000Active1.54 Acres2422 Nicolai Street, Indianapolis, IN 46239
MLS# 202546171Listed by: UPTOWN REALTY GROUP - New
 $265,000Active3 beds 2 baths1,264 sq. ft.
$265,000Active3 beds 2 baths1,264 sq. ft.8113 Rambling Road, Indianapolis, IN 46239
MLS# 22073487Listed by: THE STEWART HOME GROUP - New
 $395,000Active4 beds 4 baths4,276 sq. ft.
$395,000Active4 beds 4 baths4,276 sq. ft.4377 Kessler Boulevard North Drive, Indianapolis, IN 46228
MLS# 22073530Listed by: CROSSROADS LINK REALTY - New
 $259,000Active3 beds 2 baths1,568 sq. ft.
$259,000Active3 beds 2 baths1,568 sq. ft.4013 Mistletoe Drive, Indianapolis, IN 46237
MLS# 22073535Listed by: YOUR REALTY LINK, LLC
