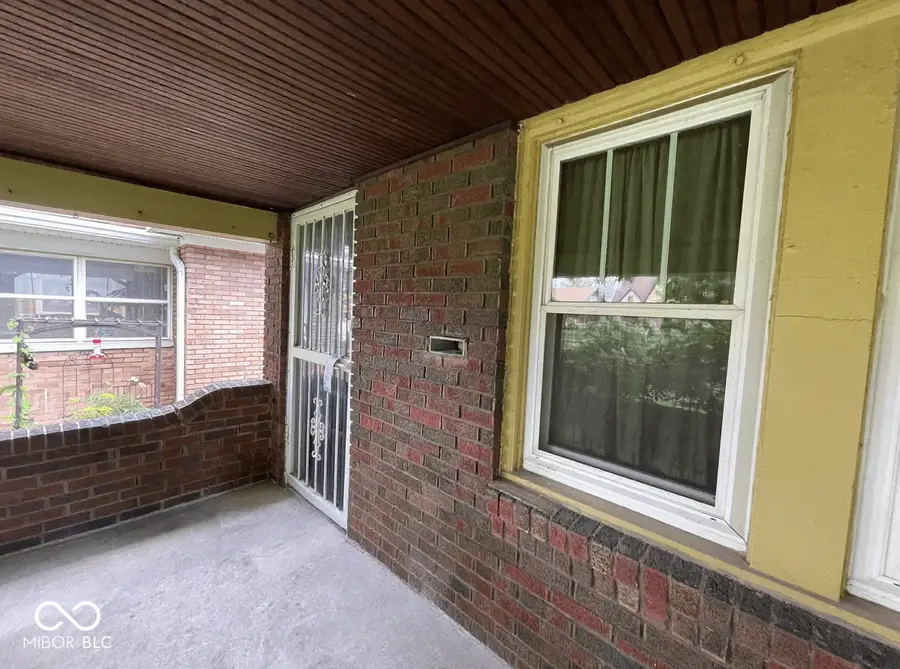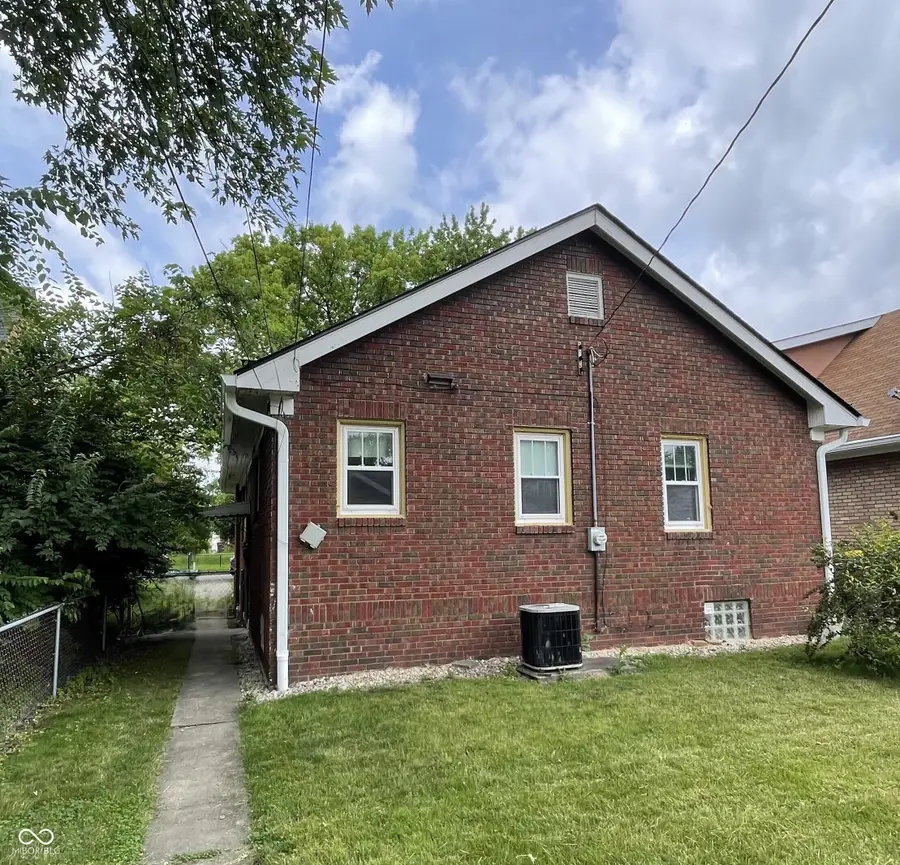961 N Audubon Road, Indianapolis, IN 46219
Local realty services provided by:Schuler Bauer Real Estate ERA Powered



961 N Audubon Road,Indianapolis, IN 46219
$172,500
- 2 Beds
- 2 Baths
- 1,242 sq. ft.
- Single family
- Pending
Listed by:laura musall
Office:f.c. tucker company
MLS#:22052628
Source:IN_MIBOR
Price summary
- Price:$172,500
- Price per sq. ft.:$69.44
About this home
Nestled near historic Irvington, bring your decorating vision and channel your inner Chip and Joanna! This classic bungalow exudes charm from the inviting front porch to the entry, featuring slate tile floors. Inside, you'll find original hardwood floors, built-in shelves and a cozy fireplace. An arched entrance takes you to the dining room, which opens to the kitchen featuring a gas cook-top and breakfast nook. The primary suite was remodeled several years ago to add a full bath, plus a laundry closet (stacked washer and dryer included). Or, if you prefer, there is a laundry hook up in the unfinished basement. There's plenty of space in the fenced backyard to enjoy a cookout or plant a garden. If you need storage, you'll find an abundance of it in the full basement. When you want to venture out, you'll be close to Irvington shops and restaurants, near Ellenberger Park and walking distance to the popular Irvington Halloween Festival. In this charming neighborhood, you'll feel far away from the city, but it's less than 20 minutes to the heart of the city. This home just needs a little TLC, but it has so much potential. It is located in the desirable Par-10 district of Irvington, known for its charming homes, but this is outside of the historic district, so updates do not require any historic preservation approvals.
Contact an agent
Home facts
- Year built:1929
- Listing Id #:22052628
- Added:10 day(s) ago
- Updated:August 06, 2025 at 10:41 PM
Rooms and interior
- Bedrooms:2
- Total bathrooms:2
- Full bathrooms:2
- Living area:1,242 sq. ft.
Heating and cooling
- Cooling:Central Electric
Structure and exterior
- Year built:1929
- Building area:1,242 sq. ft.
- Lot area:0.14 Acres
Schools
- High school:Arsenal Technical High School
- Elementary school:Anna Brochhausen School 88
Utilities
- Water:Public Water
Finances and disclosures
- Price:$172,500
- Price per sq. ft.:$69.44
New listings near 961 N Audubon Road
- New
 $450,000Active4 beds 3 baths1,800 sq. ft.
$450,000Active4 beds 3 baths1,800 sq. ft.1433 Deloss Street, Indianapolis, IN 46201
MLS# 22038175Listed by: HIGHGARDEN REAL ESTATE - New
 $224,900Active3 beds 2 baths1,088 sq. ft.
$224,900Active3 beds 2 baths1,088 sq. ft.3464 W 12th Street, Indianapolis, IN 46222
MLS# 22055982Listed by: CANON REAL ESTATE SERVICES LLC - New
 $179,900Active3 beds 1 baths999 sq. ft.
$179,900Active3 beds 1 baths999 sq. ft.1231 Windermire Street, Indianapolis, IN 46227
MLS# 22056529Listed by: MY AGENT - New
 $44,900Active0.08 Acres
$44,900Active0.08 Acres248 E Caven Street, Indianapolis, IN 46225
MLS# 22056799Listed by: KELLER WILLIAMS INDY METRO S - New
 $34,900Active0.07 Acres
$34,900Active0.07 Acres334 Lincoln Street, Indianapolis, IN 46225
MLS# 22056813Listed by: KELLER WILLIAMS INDY METRO S - New
 $199,900Active3 beds 3 baths1,231 sq. ft.
$199,900Active3 beds 3 baths1,231 sq. ft.5410 Waterton Lakes Drive, Indianapolis, IN 46237
MLS# 22056820Listed by: REALTY WEALTH ADVISORS - New
 $155,000Active2 beds 1 baths865 sq. ft.
$155,000Active2 beds 1 baths865 sq. ft.533 Temperance Avenue, Indianapolis, IN 46203
MLS# 22055250Listed by: EXP REALTY, LLC - New
 $190,000Active2 beds 3 baths1,436 sq. ft.
$190,000Active2 beds 3 baths1,436 sq. ft.6302 Bishops Pond Lane, Indianapolis, IN 46268
MLS# 22055728Listed by: CENTURY 21 SCHEETZ - Open Sun, 12 to 2pmNew
 $234,900Active3 beds 2 baths1,811 sq. ft.
$234,900Active3 beds 2 baths1,811 sq. ft.3046 River Shore Place, Indianapolis, IN 46208
MLS# 22056202Listed by: F.C. TUCKER COMPANY - New
 $120,000Active2 beds 1 baths904 sq. ft.
$120,000Active2 beds 1 baths904 sq. ft.3412 Brouse Avenue, Indianapolis, IN 46218
MLS# 22056547Listed by: HIGHGARDEN REAL ESTATE
