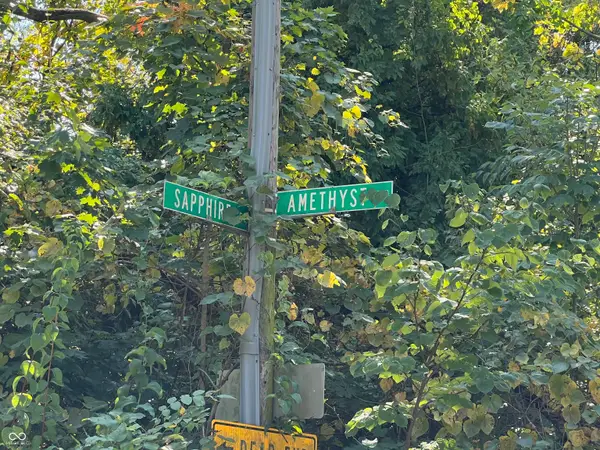9970 Redwood Peak Lane, Indianapolis, IN 46259
Local realty services provided by:Schuler Bauer Real Estate ERA Powered
9970 Redwood Peak Lane,Indianapolis, IN 46259
$379,990
- 4 Beds
- 3 Baths
- 2,321 sq. ft.
- Single family
- Pending
Listed by:jennifer mencias
Office:m/i homes of indiana, l.p.
MLS#:22054851
Source:IN_MIBOR
Price summary
- Price:$379,990
- Price per sq. ft.:$163.72
About this home
Welcome to this stunning new construction home nestled in Indianapolis / Franklin Township! This beautifully designed 2-story home offers an ideal blend of modern design and everyday comfort, featuring 4 bedrooms, 2.5 bathrooms, and a spacious 2.5-car garage. Step inside and experience the inviting open floorplan that seamlessly connects the living, dining, and kitchen areas, creating the perfect atmosphere for both entertaining and daily life. The heart of the home, the well-appointed kitchen, boasts a spacious center island that provides extra prep space and doubles as a convenient breakfast bar-ideal for casual meals or socializing with family and friends. Whether you're a seasoned chef or enjoy whipping up quick meals, the modern appliances, ample cabinetry, and sleek countertops make this kitchen a dream come true. The owner's suite offers a private sanctuary, complete with an en-suite bathroom designed for relaxation and convenience. With generous closet space and abundant natural light, each of the four bedrooms serves as a cozy retreat, offering the perfect balance of comfort and functionality. Step outside to the charming backyard, an ideal space for outdoor gatherings, gardening, or simply unwinding in the fresh air. Whether you envision weekend barbecues or peaceful mornings with a cup of coffee, this outdoor area complements the home's inviting interior.
Contact an agent
Home facts
- Year built:2025
- Listing ID #:22054851
- Added:60 day(s) ago
- Updated:October 05, 2025 at 07:35 AM
Rooms and interior
- Bedrooms:4
- Total bathrooms:3
- Full bathrooms:2
- Half bathrooms:1
- Living area:2,321 sq. ft.
Heating and cooling
- Cooling:Central Electric
- Heating:Forced Air
Structure and exterior
- Year built:2025
- Building area:2,321 sq. ft.
- Lot area:0.18 Acres
Schools
- Middle school:Franklin Central Junior High
Utilities
- Water:Public Water
Finances and disclosures
- Price:$379,990
- Price per sq. ft.:$163.72
New listings near 9970 Redwood Peak Lane
- Open Sun, 8am to 7pmNew
 $328,000Active4 beds 3 baths2,511 sq. ft.
$328,000Active4 beds 3 baths2,511 sq. ft.4905 Flame Way, Indianapolis, IN 46254
MLS# 22066599Listed by: OPENDOOR BROKERAGE LLC - New
 $135,000Active3 beds 1 baths872 sq. ft.
$135,000Active3 beds 1 baths872 sq. ft.3338 Ralston Avenue, Indianapolis, IN 46218
MLS# 22066347Listed by: TRUEBLOOD REAL ESTATE - New
 $349,000Active4 beds 3 baths2,447 sq. ft.
$349,000Active4 beds 3 baths2,447 sq. ft.7754 Evian Drive, Indianapolis, IN 46236
MLS# 22066594Listed by: HIGHGARDEN REAL ESTATE - New
 $265,000Active2 beds 2 baths1,560 sq. ft.
$265,000Active2 beds 2 baths1,560 sq. ft.5836 S Gale Street, Indianapolis, IN 46227
MLS# 22066231Listed by: LUXCITY REALTY - New
 $235,000Active4 beds 3 baths1,624 sq. ft.
$235,000Active4 beds 3 baths1,624 sq. ft.1109 N Huber Street, Indianapolis, IN 46219
MLS# 22066533Listed by: MATCH HOUSE REALTY GROUP LLC - New
 $20,000Active0.12 Acres
$20,000Active0.12 Acres7851 Amethyst Avenue, Indianapolis, IN 46268
MLS# 22064458Listed by: KELLER WILLIAMS INDY METRO S - New
 $20,000Active0.12 Acres
$20,000Active0.12 Acres7841 Amethyst Avenue, Indianapolis, IN 46268
MLS# 22064480Listed by: KELLER WILLIAMS INDY METRO S - New
 $242,000Active3 beds 2 baths1,478 sq. ft.
$242,000Active3 beds 2 baths1,478 sq. ft.4846 Chip Shot Lane, Indianapolis, IN 46235
MLS# 22066195Listed by: TRUEBLOOD REAL ESTATE - New
 $450,000Active5 beds 5 baths3,080 sq. ft.
$450,000Active5 beds 5 baths3,080 sq. ft.58 N Kealing Avenue, Indianapolis, IN 46201
MLS# 22066530Listed by: EXP REALTY, LLC - New
 $20,000Active0.13 Acres
$20,000Active0.13 Acres2872 Emerald Street, Indianapolis, IN 46268
MLS# 22063858Listed by: KELLER WILLIAMS INDY METRO S
