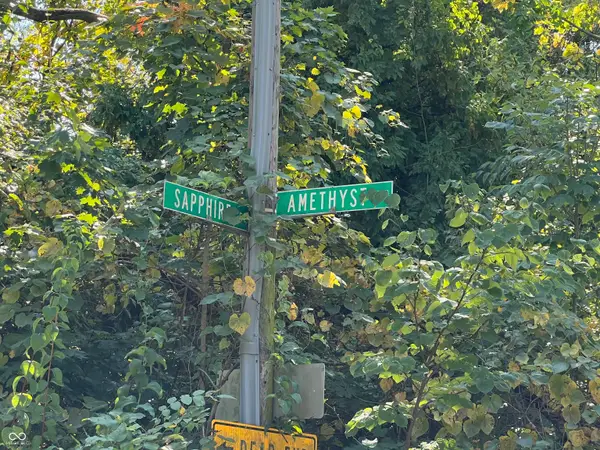Address Withheld By Seller, Indianapolis, IN 46203
Local realty services provided by:Schuler Bauer Real Estate ERA Powered
Address Withheld By Seller,Indianapolis, IN 46203
$185,000
- 3 Beds
- 2 Baths
- 1,342 sq. ft.
- Condominium
- Pending
Listed by:carrie jack
Office:berkshire hathaway home
MLS#:22054735
Source:IN_MIBOR
Sorry, we are unable to map this address
Price summary
- Price:$185,000
- Price per sq. ft.:$137.85
About this home
Nestled at 3024 Wildcat LN, INDIANAPOLIS, IN, this condominium offers a desirable living space within Carrington Commons in Franklin Township. With 1342 square feet, and built in 2006, this condominium presents an opportunity to own a home that blends modern design with everyday functionality. This two-story condominium provides a comfortable arrangement of space, incorporating three bedrooms and two full bathrooms, offering an ideal layout for convenience and comfort. This home also features a spacious living area on the second floor, ensuring peace and privacy. The large primary bedroom boasts a walk-in closet and a private full bathroom, creating a relaxing retreat at the end of your day. Two additional bedrooms are perfectly sized and share another full bathroom, just down the hall. A dedicated laundry closet has all connections available. Enjoy the convenience of a private garage, which houses all your essential mechanicals, including the water heater, electrical panel, and HVAC system. Located just minutes from I-465, downtown Indianapolis, Beech Grove, and Greenwood, this condo offers easy access to shopping, dining, and entertainment, making it the perfect choice for those seeking a central location with low-maintenance living. Don't miss out on this affordable, move-in-ready gem - schedule your showing today!
Contact an agent
Home facts
- Year built:2006
- Listing ID #:22054735
- Added:60 day(s) ago
- Updated:October 05, 2025 at 07:20 AM
Rooms and interior
- Bedrooms:3
- Total bathrooms:2
- Full bathrooms:2
- Living area:1,342 sq. ft.
Heating and cooling
- Cooling:Central Electric
- Heating:Electric
Structure and exterior
- Year built:2006
- Building area:1,342 sq. ft.
Schools
- Middle school:Franklin Central Junior High
Utilities
- Water:Public Water
Finances and disclosures
- Price:$185,000
- Price per sq. ft.:$137.85
New listings near 46203
- Open Sun, 8am to 7pmNew
 $328,000Active4 beds 3 baths2,511 sq. ft.
$328,000Active4 beds 3 baths2,511 sq. ft.4905 Flame Way, Indianapolis, IN 46254
MLS# 22066599Listed by: OPENDOOR BROKERAGE LLC - New
 $135,000Active3 beds 1 baths872 sq. ft.
$135,000Active3 beds 1 baths872 sq. ft.3338 Ralston Avenue, Indianapolis, IN 46218
MLS# 22066347Listed by: TRUEBLOOD REAL ESTATE - New
 $349,000Active4 beds 3 baths2,447 sq. ft.
$349,000Active4 beds 3 baths2,447 sq. ft.7754 Evian Drive, Indianapolis, IN 46236
MLS# 22066594Listed by: HIGHGARDEN REAL ESTATE - New
 $265,000Active2 beds 2 baths1,560 sq. ft.
$265,000Active2 beds 2 baths1,560 sq. ft.5836 S Gale Street, Indianapolis, IN 46227
MLS# 22066231Listed by: LUXCITY REALTY - New
 $235,000Active4 beds 3 baths1,624 sq. ft.
$235,000Active4 beds 3 baths1,624 sq. ft.1109 N Huber Street, Indianapolis, IN 46219
MLS# 22066533Listed by: MATCH HOUSE REALTY GROUP LLC - New
 $20,000Active0.12 Acres
$20,000Active0.12 Acres7851 Amethyst Avenue, Indianapolis, IN 46268
MLS# 22064458Listed by: KELLER WILLIAMS INDY METRO S - New
 $20,000Active0.12 Acres
$20,000Active0.12 Acres7841 Amethyst Avenue, Indianapolis, IN 46268
MLS# 22064480Listed by: KELLER WILLIAMS INDY METRO S - New
 $242,000Active3 beds 2 baths1,478 sq. ft.
$242,000Active3 beds 2 baths1,478 sq. ft.4846 Chip Shot Lane, Indianapolis, IN 46235
MLS# 22066195Listed by: TRUEBLOOD REAL ESTATE - New
 $450,000Active5 beds 5 baths3,080 sq. ft.
$450,000Active5 beds 5 baths3,080 sq. ft.58 N Kealing Avenue, Indianapolis, IN 46201
MLS# 22066530Listed by: EXP REALTY, LLC - New
 $20,000Active0.13 Acres
$20,000Active0.13 Acres2872 Emerald Street, Indianapolis, IN 46268
MLS# 22063858Listed by: KELLER WILLIAMS INDY METRO S
