118 N Huston Street, Ingalls, IN 46048
Local realty services provided by:Schuler Bauer Real Estate ERA Powered
118 N Huston Street,Ingalls, IN 46048
$635,000
- 3 Beds
- 4 Baths
- 3,460 sq. ft.
- Single family
- Active
Listed by: nicholas spegal
Office: re/max realty group
MLS#:22055465
Source:IN_MIBOR
Price summary
- Price:$635,000
- Price per sq. ft.:$183.53
About this home
This one-of-a-kind estate offers the perfect blend of comfort, efficiency, & natural beauty. Step inside this custom-built 3-bedroom, 3.5-bath home featuring a spacious layout, a fully finished walkout basement, & stunning attention to detail throughout. The heart of the home is the lodge-style great room, showcasing a beautiful wood-burning stone fireplace that matches the custom stonework in the kitchen. The chef's kitchen is a true showstopper, boasting slate countertops, custom oak cabinetry, upgraded lighting, a step-in pantry, all-new stainless steel appliances, & ceramic tile flooring. Efficiency meets craftsmanship with a 3-zone HVAC system, cellulose spray foam insulation from the basement floor to the ridge of the roof, & fiberglass insulation in all exterior walls-designed to keep your utility bills low & comfort high. Enjoy the outdoors from your double-layer custom deck or head down to your private dock on Lick Creek. Whether you're entertaining or unwinding, the covered front porch is the perfect place to kick off your boots & relax. The home also features a 4-car detached garage, custom bathrooms with glass-enclosed showers (including a spa-like primary bath), & a basement built for fun-with a full bar, rec room, half bath, & refrigerator hookup. This is more than a home-it's a lifestyle. Don't miss your chance to own this unique creekside retreat!
Contact an agent
Home facts
- Year built:1940
- Listing ID #:22055465
- Added:132 day(s) ago
- Updated:December 17, 2025 at 10:28 PM
Rooms and interior
- Bedrooms:3
- Total bathrooms:4
- Full bathrooms:3
- Half bathrooms:1
- Living area:3,460 sq. ft.
Heating and cooling
- Cooling:Central Electric
- Heating:Forced Air, High Efficiency (90%+ AFUE )
Structure and exterior
- Year built:1940
- Building area:3,460 sq. ft.
- Lot area:1.63 Acres
Schools
- High school:Pendleton Heights High School
- Middle school:Pendleton Heights Middle School
- Elementary school:Maple Ridge Elementary School
Utilities
- Water:Well
Finances and disclosures
- Price:$635,000
- Price per sq. ft.:$183.53
New listings near 118 N Huston Street
- New
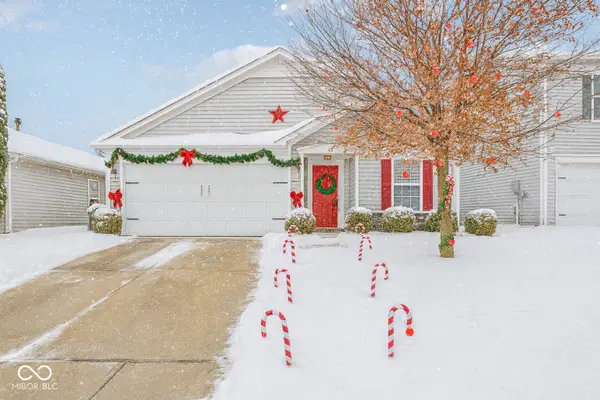 $219,000Active3 beds 2 baths1,198 sq. ft.
$219,000Active3 beds 2 baths1,198 sq. ft.10881 Mansfield Way, Ingalls, IN 46048
MLS# 22074188Listed by: COMPASS INDIANA, LLC - New
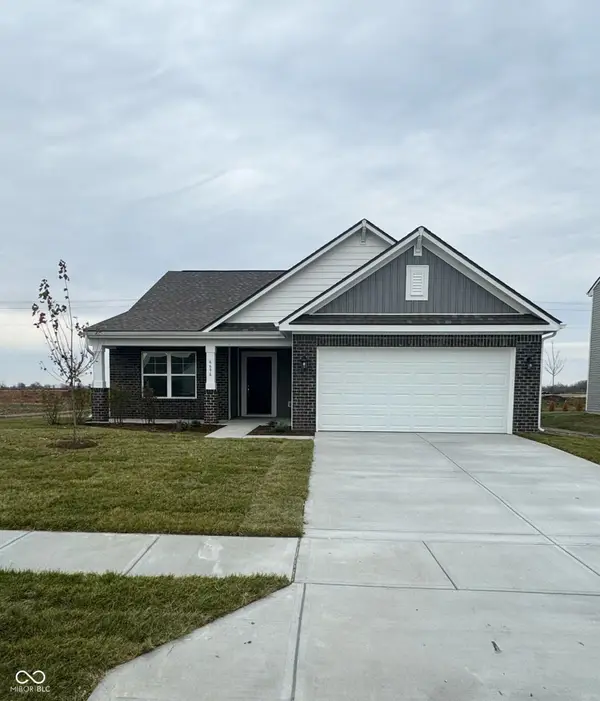 $358,900Active4 beds 2 baths1,748 sq. ft.
$358,900Active4 beds 2 baths1,748 sq. ft.6696 Blackthorne Drive, Pendleton, IN 46064
MLS# 22076332Listed by: F.C. TUCKER COMPANY 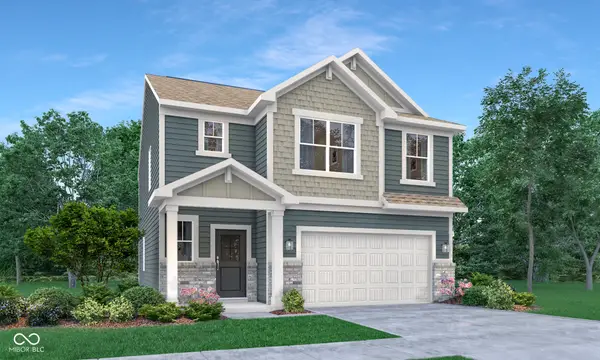 $371,985Active4 beds 3 baths2,011 sq. ft.
$371,985Active4 beds 3 baths2,011 sq. ft.7200 Murph Way, Ingalls, IN 46064
MLS# 22074984Listed by: COMPASS INDIANA, LLC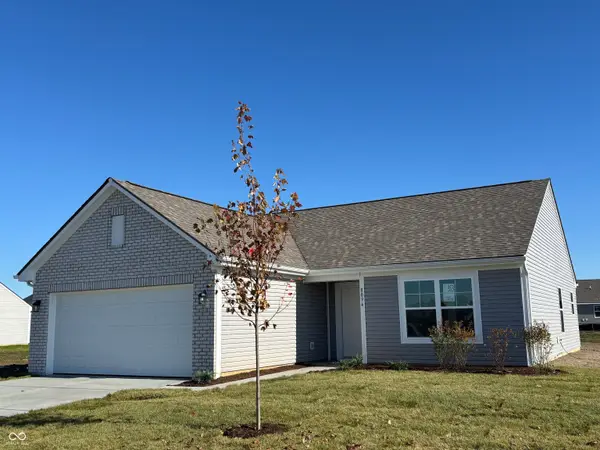 $284,995Pending3 beds 2 baths1,354 sq. ft.
$284,995Pending3 beds 2 baths1,354 sq. ft.8096 Camellia Lane, Pendleton, IN 46064
MLS# 22074570Listed by: RIDGELINE REALTY, LLC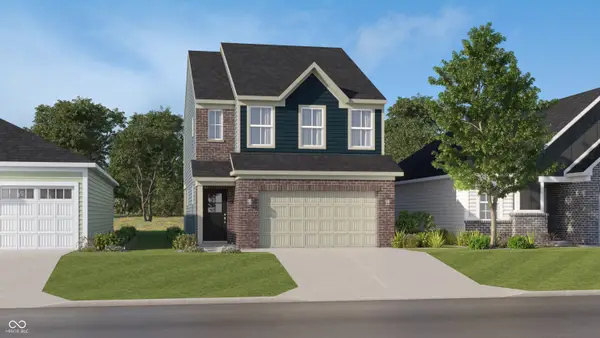 $334,995Active3 beds 3 baths1,706 sq. ft.
$334,995Active3 beds 3 baths1,706 sq. ft.8062 Ridge Line Drive, Ingalls, IN 46064
MLS# 22074275Listed by: COMPASS INDIANA, LLC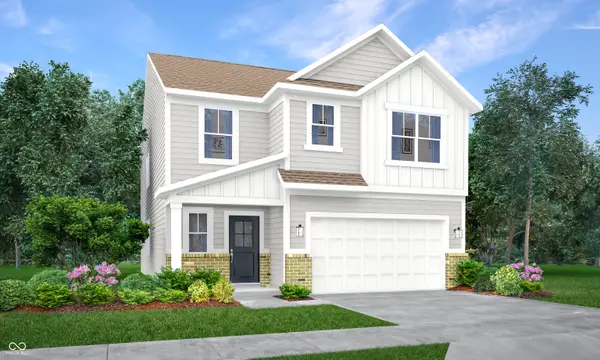 $377,685Active5 beds 3 baths2,465 sq. ft.
$377,685Active5 beds 3 baths2,465 sq. ft.7190 Murph Way, Ingalls, IN 46064
MLS# 22074283Listed by: COMPASS INDIANA, LLC $234,900Pending3 beds 1 baths984 sq. ft.
$234,900Pending3 beds 1 baths984 sq. ft.420 N Manifold Street, Ingalls, IN 46048
MLS# 22072175Listed by: TRUEBLOOD REAL ESTATE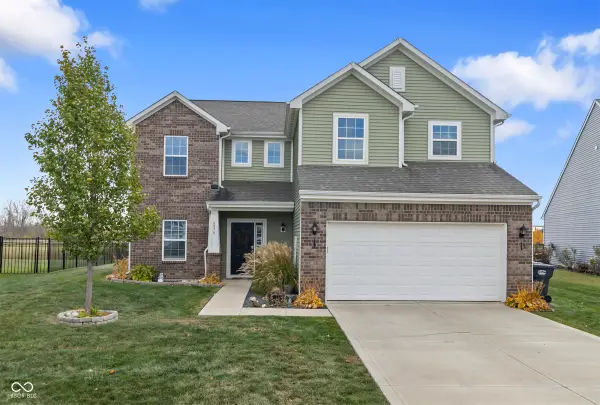 $322,000Active4 beds 3 baths2,158 sq. ft.
$322,000Active4 beds 3 baths2,158 sq. ft.6579 Aster Drive, Pendleton, IN 46064
MLS# 22072074Listed by: EXP REALTY, LLC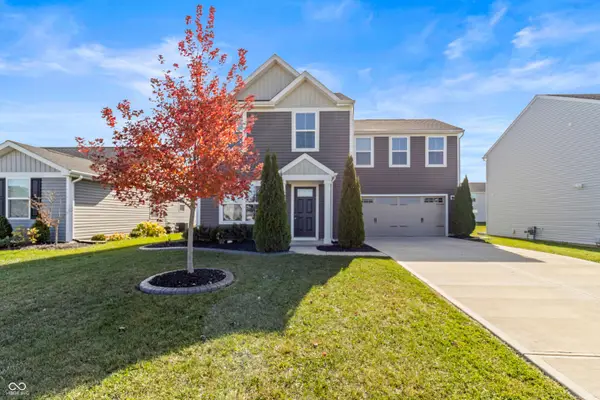 $305,000Active4 beds 3 baths1,690 sq. ft.
$305,000Active4 beds 3 baths1,690 sq. ft.8511 Fownes Lane, Pendleton, IN 46064
MLS# 22070349Listed by: COMPASS INDIANA, LLC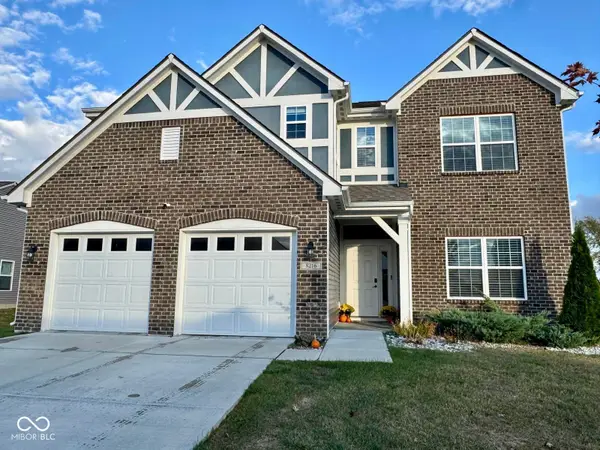 $454,995Active5 beds 3 baths3,316 sq. ft.
$454,995Active5 beds 3 baths3,316 sq. ft.8216 Ambrosia Lane, Pendleton, IN 46064
MLS# 22069681Listed by: UNITED REAL ESTATE INDPLS
