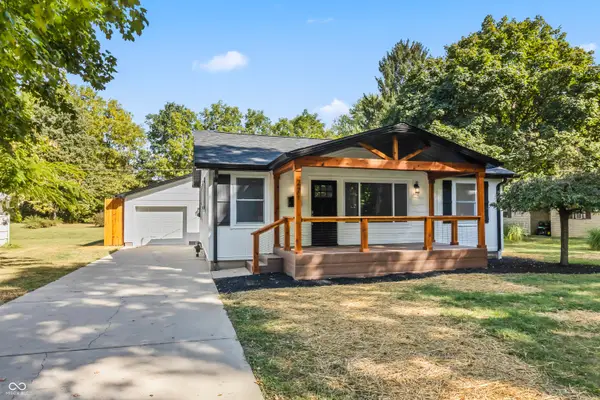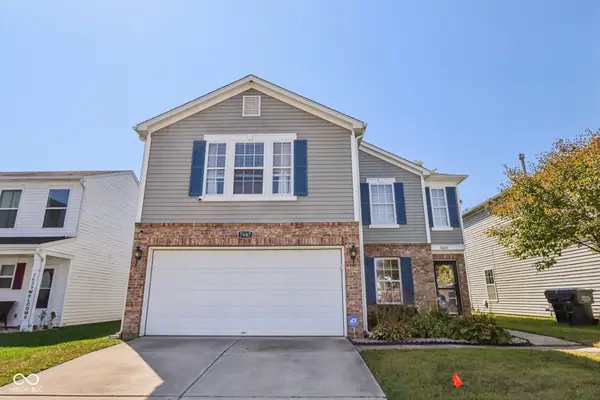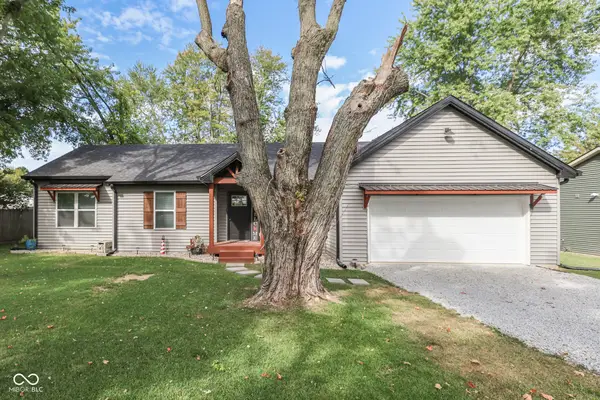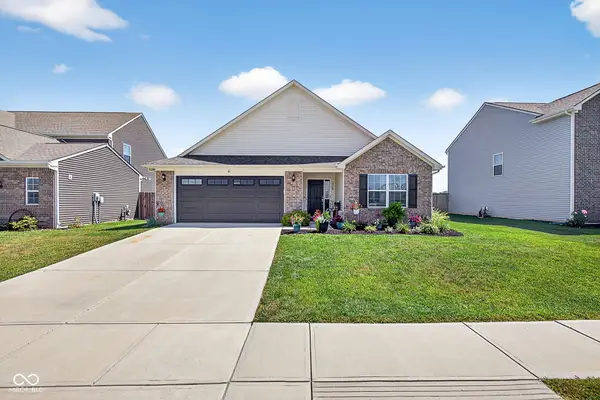125 S Alfonte Street, Ingalls, IN 46048
Local realty services provided by:Schuler Bauer Real Estate ERA Powered
125 S Alfonte Street,Ingalls, IN 46048
$280,000
- 3 Beds
- 2 Baths
- 1,296 sq. ft.
- Single family
- Active
Listed by:elizabeth tarplee
Office:century 21 scheetz
MLS#:22039179
Source:IN_MIBOR
Price summary
- Price:$280,000
- Price per sq. ft.:$216.05
About this home
Welcome to 125 S Alfonte St. in the heart of Ingalls, where modern updates meet classic charm! This fully renovated 3-bedroom, 2-bathroom home has been transformed down to the studs, offering peace of mind and stylish living. Enjoy the open and stunning kitchen with brand new cabinets, counter-tops, custom built kitchen island, and modern farmhouse sink. The laundry room has been renovated to provide plenty of space for laundry and storage and includes a new utility sink. Recent renovations: Brand new drywall, flooring, insulation, and wiring throughout; New PEX plumbing and a completely upgraded electric panel; Crawlspace access from both the exterior and laundry room, complete with new sump pump and plastic liner. Structural improvements include a new foundation beam in the original section of the home-ensuring long-term stability; New add-on to original front porch with vented soffits. Enjoy the short walk to the playgrounds at Ingalls Park or join the neighbors on a nice golfcart ride around town. And don't forget to check out the Ingalls Motor Speedway to watch the Indy Quarter Scale Racers! Just 5 minutes from Fortville and Pendleton, and only 35 minutes from downtown Indy. This home is truly move-in ready, offering all the benefits of new construction with the value of an established neighborhood. Don't miss your chance to own a completely reimagined home that's as beautiful as it is functional! Seller willing to pay up to $1,000 towards closing costs.
Contact an agent
Home facts
- Year built:1957
- Listing ID #:22039179
- Added:113 day(s) ago
- Updated:September 25, 2025 at 01:28 PM
Rooms and interior
- Bedrooms:3
- Total bathrooms:2
- Full bathrooms:2
- Living area:1,296 sq. ft.
Heating and cooling
- Cooling:Central Electric
- Heating:Forced Air
Structure and exterior
- Year built:1957
- Building area:1,296 sq. ft.
- Lot area:0.12 Acres
Schools
- High school:Pendleton Heights High School
- Middle school:Pendleton Heights Middle School
- Elementary school:East Elementary School
Utilities
- Water:Public Water
Finances and disclosures
- Price:$280,000
- Price per sq. ft.:$216.05
New listings near 125 S Alfonte Street
- New
 $220,000Active3 beds 2 baths1,680 sq. ft.
$220,000Active3 beds 2 baths1,680 sq. ft.66 Inman Drive, Ingalls, IN 46048
MLS# 22063805Listed by: COMPASS INDIANA, LLC - New
 $285,000Active2 beds 1 baths884 sq. ft.
$285,000Active2 beds 1 baths884 sq. ft.221 S Alfonte Street, Ingalls, IN 46048
MLS# 22062364Listed by: HIGHGARDEN REAL ESTATE - New
 $273,900Active3 beds 3 baths2,336 sq. ft.
$273,900Active3 beds 3 baths2,336 sq. ft.7647 Mansfield Way, Ingalls, IN 46048
MLS# 22062520Listed by: EXP REALTY, LLC  $418,995Active4 beds 5 baths2,984 sq. ft.
$418,995Active4 beds 5 baths2,984 sq. ft.8182 Camellia Lane, Pendleton, IN 46064
MLS# 22062651Listed by: RIDGELINE REALTY, LLC $277,425Pending3 beds 2 baths1,672 sq. ft.
$277,425Pending3 beds 2 baths1,672 sq. ft.730 N East Street, Ingalls, IN 46048
MLS# 22061457Listed by: HEMRICK PROPERTY GROUP INC. $215,000Pending3 beds 2 baths1,514 sq. ft.
$215,000Pending3 beds 2 baths1,514 sq. ft.621 N Jones Street, Ingalls, IN 46048
MLS# 22059986Listed by: TRUEBLOOD REAL ESTATE $325,000Pending3 beds 2 baths1,800 sq. ft.
$325,000Pending3 beds 2 baths1,800 sq. ft.503 N Swain Street, Ingalls, IN 46048
MLS# 22059494Listed by: RE/MAX REALTY SERVICES $309,000Pending3 beds 2 baths1,625 sq. ft.
$309,000Pending3 beds 2 baths1,625 sq. ft.8414 Ambrosia Lane, Pendleton, IN 46064
MLS# 22059456Listed by: DAVID NASH $389,995Pending5 beds 3 baths2,675 sq. ft.
$389,995Pending5 beds 3 baths2,675 sq. ft.8344 Juniper Lane, Pendleton, IN 46064
MLS# 22057637Listed by: RIDGELINE REALTY, LLC $325,000Pending3 beds 2 baths1,810 sq. ft.
$325,000Pending3 beds 2 baths1,810 sq. ft.8360 Ambrosia Lane, Pendleton, IN 46064
MLS# 22055909Listed by: F.C. TUCKER COMPANY
