423 N Randall Street, Ingalls, IN 46048
Local realty services provided by:Schuler Bauer Real Estate ERA Powered
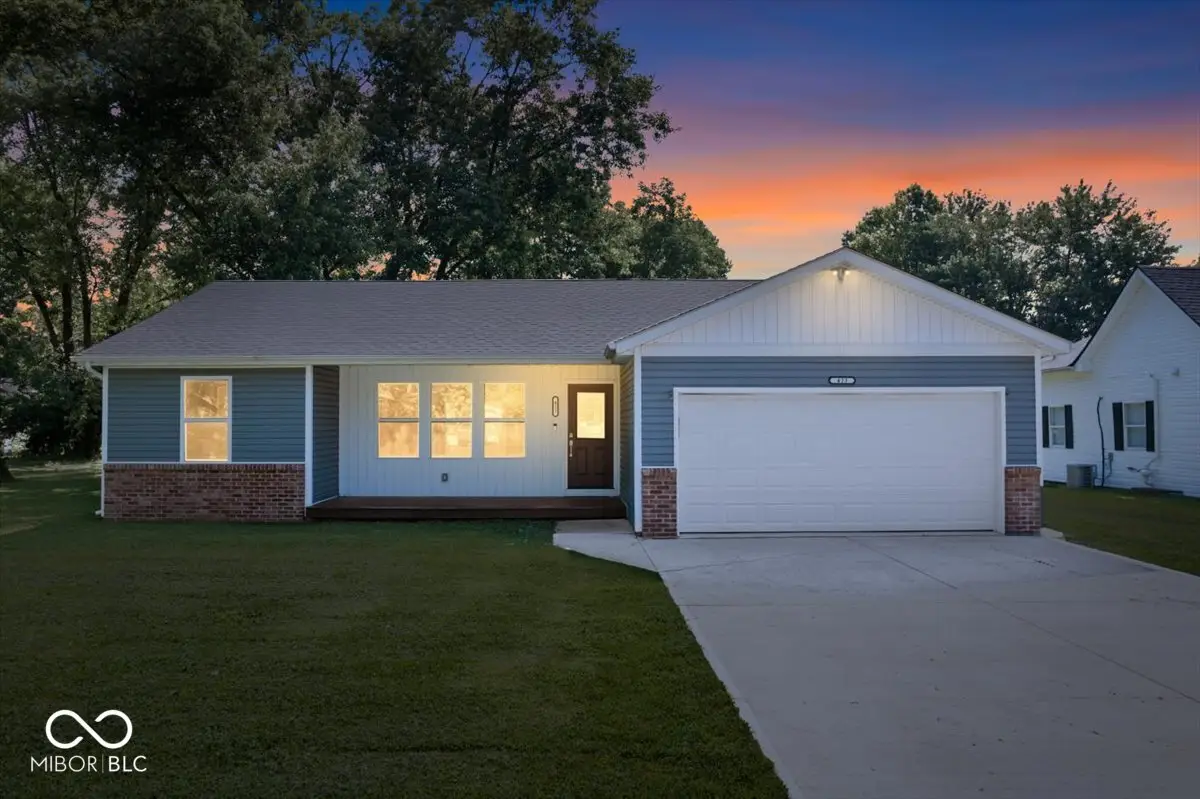


423 N Randall Street,Ingalls, IN 46048
$260,000
- 3 Beds
- 2 Baths
- 1,300 sq. ft.
- Single family
- Pending
Listed by:matthew dooley
Office:duke collective, inc.
MLS#:22049572
Source:IN_MIBOR
Price summary
- Price:$260,000
- Price per sq. ft.:$200
About this home
Welcome to 423 N Randall Street-a modern 3 bed, 2 bath ranch built in 2020, offering 1,300 square feet of low-maintenance living in the quiet town of Ingalls. Inside, you'll find an open-concept layout with laminate hardwood-style flooring throughout, a kitchen featuring granite countertops and stainless steel appliances, and a split-bedroom floorplan designed for comfort and function. The owner's suite includes a private bath and walk-in closet, while two additional bedrooms offer space for guests lor a home office. Situated on nearly a third of an acre with no HOA, this property gives you the freedom to enjoy your land your way-whether that means raising a few chickens, adding a garden, or just having room to breathe. The home also includes an attached garage, city utilities, and energy-efficient mechanicals, making it move-in ready with no surprises. You're just 6 minutes from downtown Fortville, 10 minutes from Pendleton, 15 minutes from Hamilton Town Center, and 15 minutes to Geist Reservoir-giving you quick access to local dining, shopping, and recreation in every direction. If you're looking for the freedom of a no-HOA neighborhood combined with modern finishes and a prime location, this one checks all the boxes.
Contact an agent
Home facts
- Year built:2020
- Listing Id #:22049572
- Added:21 day(s) ago
- Updated:July 13, 2025 at 03:07 PM
Rooms and interior
- Bedrooms:3
- Total bathrooms:2
- Full bathrooms:2
- Living area:1,300 sq. ft.
Heating and cooling
- Cooling:Central Electric
- Heating:Forced Air
Structure and exterior
- Year built:2020
- Building area:1,300 sq. ft.
- Lot area:0.3 Acres
Schools
- Middle school:Madison Consolidated Jr High Sch
Utilities
- Water:Public Water
Finances and disclosures
- Price:$260,000
- Price per sq. ft.:$200
New listings near 423 N Randall Street
- New
 $299,000Active3 beds 3 baths2,543 sq. ft.
$299,000Active3 beds 3 baths2,543 sq. ft.10935 Mansfield Way, Ingalls, IN 46048
MLS# 22053998Listed by: RE/MAX AT THE CROSSING - New
 $275,000Active4 beds 3 baths2,328 sq. ft.
$275,000Active4 beds 3 baths2,328 sq. ft.10847 Grace Drive, Ingalls, IN 46048
MLS# 22053637Listed by: CHAZ REALTY GROUP OF INDIANA - New
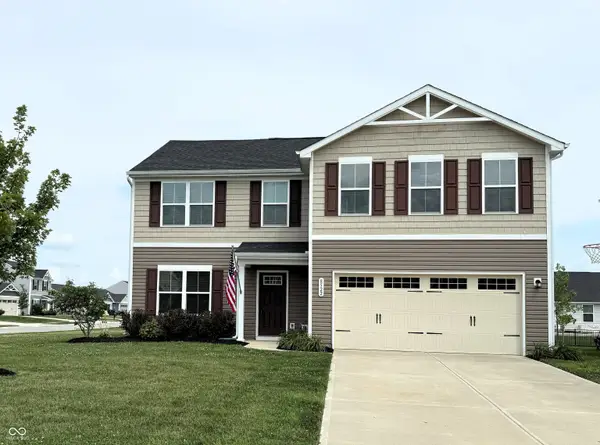 $364,900Active5 beds 3 baths3,502 sq. ft.
$364,900Active5 beds 3 baths3,502 sq. ft.8522 Hulton Road, Pendleton, IN 46064
MLS# 22053874Listed by: KIRK REALTY GROUP, LLC - New
 $335,000Active4 beds 3 baths2,113 sq. ft.
$335,000Active4 beds 3 baths2,113 sq. ft.224 E 6th Avenue, Ingalls, IN 46048
MLS# 202528542Listed by: TARTER REALTY AUCTION AND APPRAISAL COMPANY 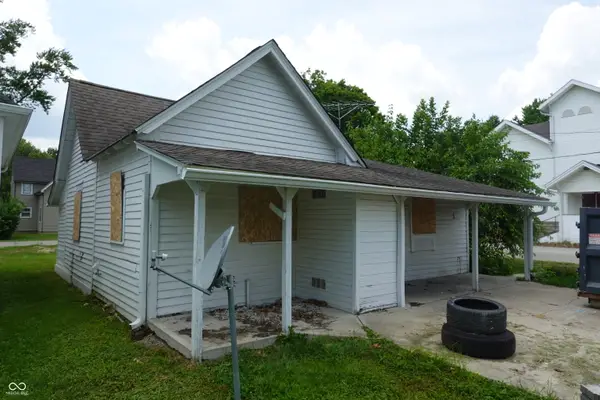 $76,900Active1 beds 1 baths836 sq. ft.
$76,900Active1 beds 1 baths836 sq. ft.241 N Alfonte Street, Ingalls, IN 46048
MLS# 22051150Listed by: RE/MAX REAL ESTATE SOLUTIONS $189,900Pending3 beds 2 baths1,568 sq. ft.
$189,900Pending3 beds 2 baths1,568 sq. ft.54 Inman Drive, Ingalls, IN 46048
MLS# 22050659Listed by: KELLER WILLIAMS INDY METRO NE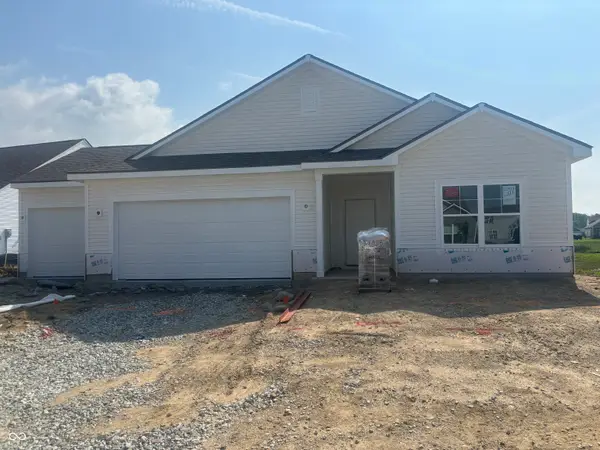 $359,995Active3 beds 2 baths1,801 sq. ft.
$359,995Active3 beds 2 baths1,801 sq. ft.8064 Copperleaf Lane, Pendleton, IN 46064
MLS# 22049128Listed by: RIDGELINE REALTY, LLC $185,000Pending3 beds 2 baths1,404 sq. ft.
$185,000Pending3 beds 2 baths1,404 sq. ft.68 Inman Drive, Ingalls, IN 46048
MLS# 22048528Listed by: COMPASS INDIANA, LLC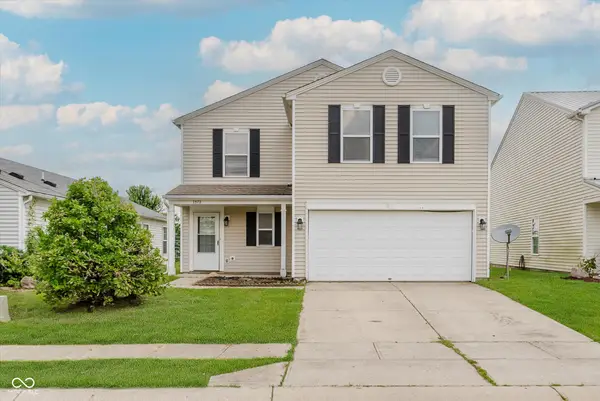 $255,900Active3 beds 3 baths1,792 sq. ft.
$255,900Active3 beds 3 baths1,792 sq. ft.7572 Wymm Lane, Ingalls, IN 46048
MLS# 22046315Listed by: HONOR REALTY LLC
