1300 Worrell Drive, Jasper, IN 47546
Local realty services provided by:ERA Crossroads
Listed by: dara o'neilOffice: 812-482-1424
Office: f.c. tucker emge
MLS#:202546603
Source:Indiana Regional MLS
Price summary
- Price:$322,000
- Price per sq. ft.:$91.11
About this home
Spacious one-level ranch home perfectly positioned just minutes from some of Jasper’s best offerings — downtown shopping, schools, hospital, Parklands, walking paths, and the city pool. Home offers 3 bedrooms on the main floor with the added possibility of a 4th bedroom/ guest room in the basement. An open concept living room and dining room lends flexibility and a central dual-sided fireplace provides ambience. The kitchen features a large center island with JennAir downdraft cooktop and barstool seating, abundant cabinetry, a bonus eat-in nook, and direct access to the laundry room. At the end of the hallway is the primary bedroom which offers an updated ensuite bath with a beautifully tiled walk-in shower. Two additional bedrooms and a second full bath complete the main level, along with a convenient 6'x11' storage closet near the entry and a well-appointed laundry room with utility sink, planning desk, and tons of storage. The basement adds comfortable living space with a large family/rec room, wet bar with built-in cooktop, a bonus room ideal for a 4th bedroom or guest room, another full bathroom, plus ample unfinished storage. Enjoy outdoor living in the fenced backyard while relaxing on the back patio under the pergola. Mature shade trees provide beauty, while gutter guards keep maintenance minimal. Additional highlights include an attached 2-car garage with extra bump-out space for a workshop or storage, plus an oversized driveway offering plenty of parking.
Contact an agent
Home facts
- Year built:1976
- Listing ID #:202546603
- Added:97 day(s) ago
- Updated:February 25, 2026 at 08:34 AM
Rooms and interior
- Bedrooms:3
- Total bathrooms:3
- Full bathrooms:3
- Living area:3,067 sq. ft.
Heating and cooling
- Cooling:Central Air
- Heating:Electric, Forced Air
Structure and exterior
- Roof:Shingle
- Year built:1976
- Building area:3,067 sq. ft.
- Lot area:0.68 Acres
Schools
- High school:Greater Jasper Cons Schools
- Middle school:Greater Jasper Cons Schools
- Elementary school:Jasper
Utilities
- Water:City
- Sewer:City
Finances and disclosures
- Price:$322,000
- Price per sq. ft.:$91.11
- Tax amount:$2,473
New listings near 1300 Worrell Drive
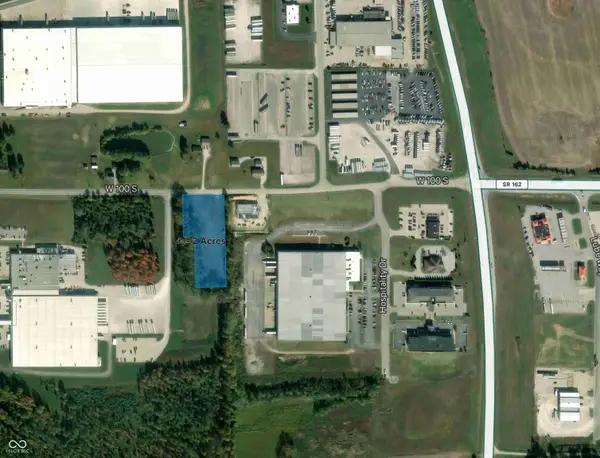 $199,950Active1.98 Acres
$199,950Active1.98 Acres100 West S, Jasper, IN 47546
MLS# 22050716Listed by: CPR INDY, LLC- New
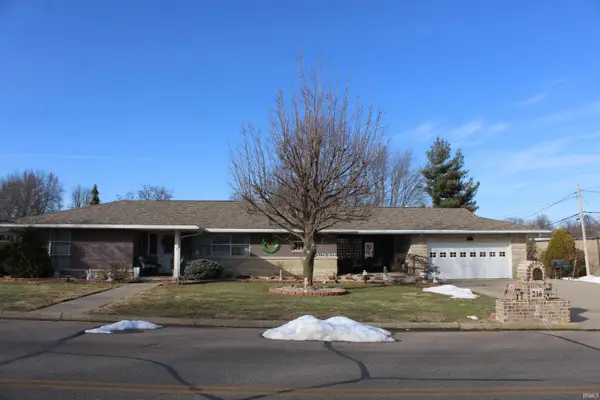 $315,000Active3 beds 2 baths3,136 sq. ft.
$315,000Active3 beds 2 baths3,136 sq. ft.216 W 28th Street Street, Jasper, IN 47546
MLS# 202605742Listed by: J. CARR REALTY LLC 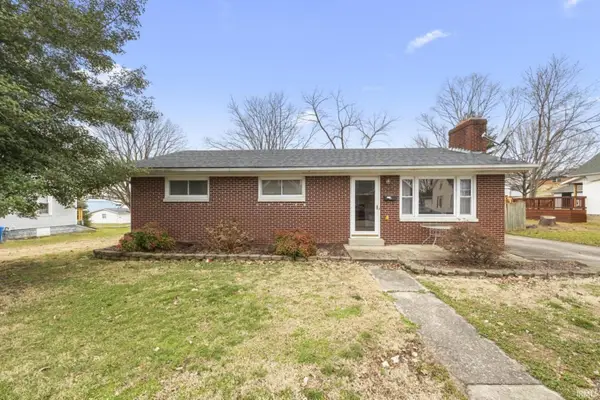 $189,500Pending3 beds 2 baths1,996 sq. ft.
$189,500Pending3 beds 2 baths1,996 sq. ft.1609 N Jackson Street, Jasper, IN 47546
MLS# 202605131Listed by: RE/MAX LOCAL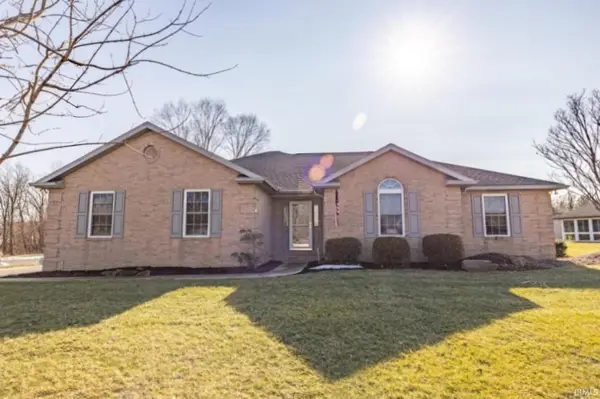 $359,900Pending3 beds 2 baths1,716 sq. ft.
$359,900Pending3 beds 2 baths1,716 sq. ft.191 Gatsby Court, Jasper, IN 47546
MLS# 202604707Listed by: RE/MAX LOCAL $160,000Active1.9 Acres
$160,000Active1.9 Acres0 Staat Strasse Street, Jasper, IN 47546
MLS# 202604041Listed by: AMERICAN DREAM MAUNTEL REALTY $375,000Active4 beds 2 baths1,825 sq. ft.
$375,000Active4 beds 2 baths1,825 sq. ft.1709 Ashwood Drive, Jasper, IN 47446
MLS# 202603943Listed by: RE/MAX LOCAL $223,500Pending3 beds 2 baths1,791 sq. ft.
$223,500Pending3 beds 2 baths1,791 sq. ft.879 Holy Family Drive, Jasper, IN 47546
MLS# 202603874Listed by: THIEMAN REALTY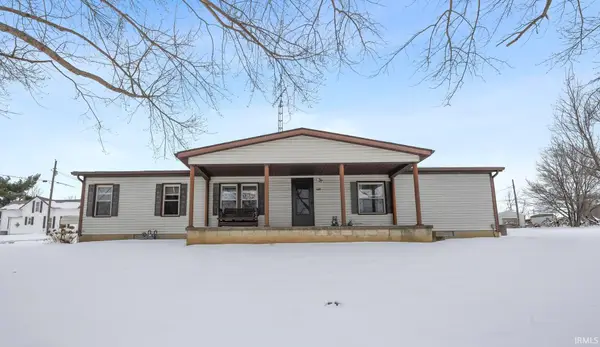 $180,000Pending4 beds 2 baths1,568 sq. ft.
$180,000Pending4 beds 2 baths1,568 sq. ft.685 W Seitz Street, Jasper, IN 47546
MLS# 202603604Listed by: CARPENTER REALTY LLC $159,000Pending3 beds 1 baths1,170 sq. ft.
$159,000Pending3 beds 1 baths1,170 sq. ft.1327 Greene Street, Jasper, IN 47546
MLS# 202603310Listed by: AMERICAN DREAM MAUNTEL REALTY $165,000Pending2 beds 1 baths1,100 sq. ft.
$165,000Pending2 beds 1 baths1,100 sq. ft.2520 Birk Drive, Jasper, IN 47546
MLS# 202603291Listed by: SELL4FREE-WELSH REALTY CORPORATION

