1376 N Hayland Drive, Jasper, IN 47546
Local realty services provided by:ERA Crossroads
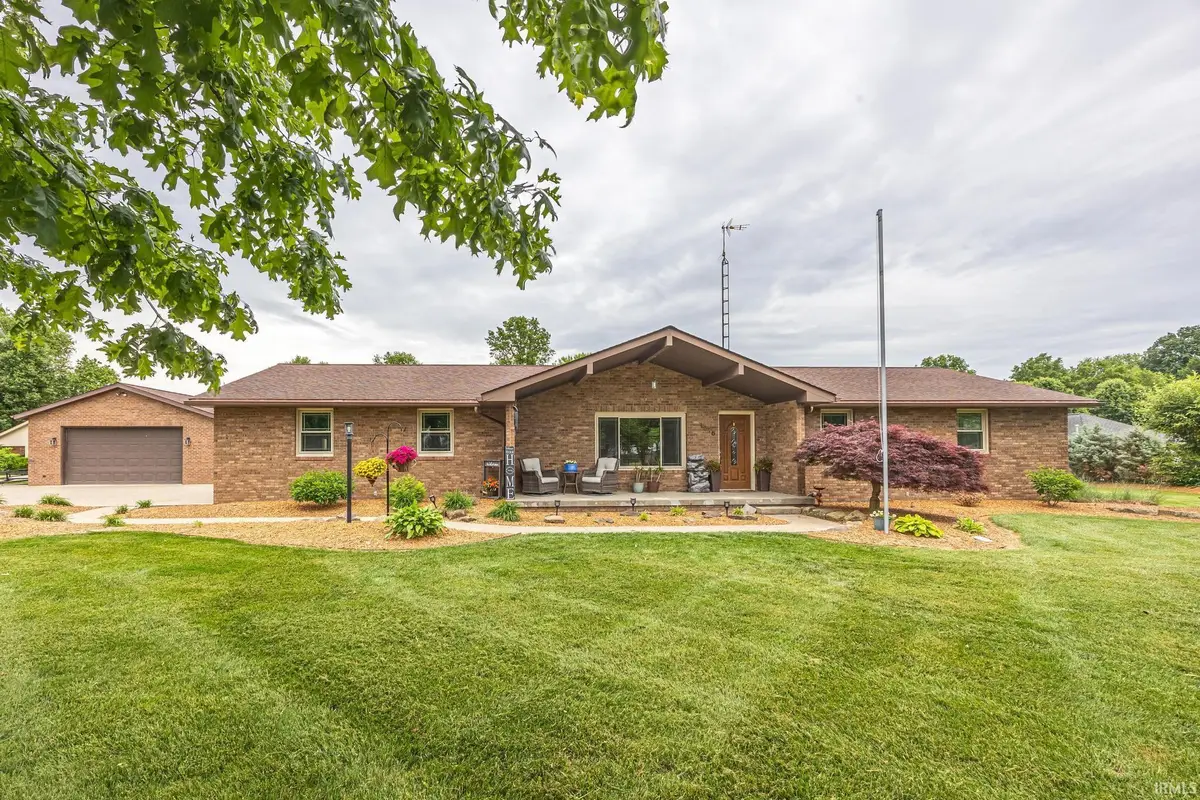

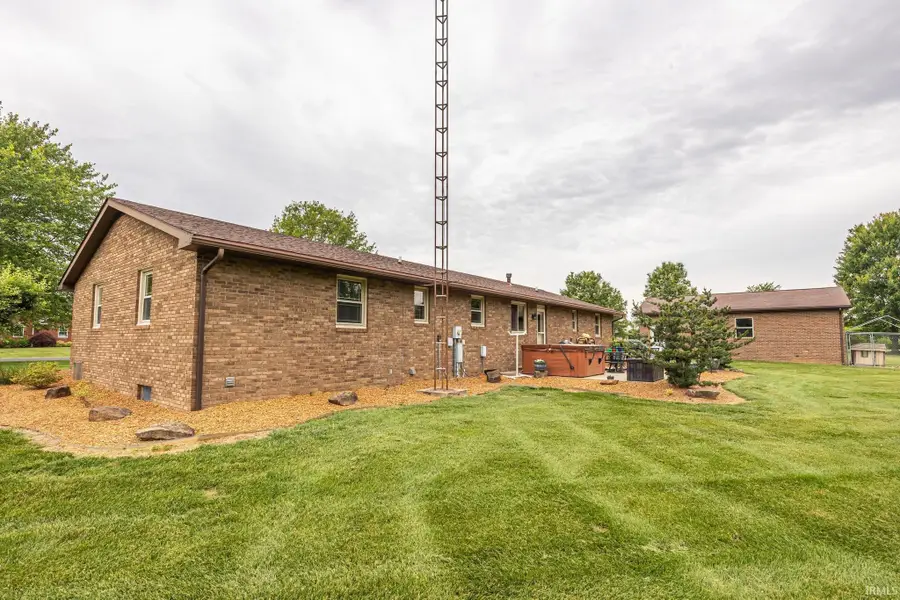
Listed by:larry carpenter iiioffice: 812-559-0458
Office:carpenter realty llc.
MLS#:202518586
Source:Indiana Regional MLS
Price summary
- Price:$399,000
- Price per sq. ft.:$133
About this home
Welcome to this beautifully updated 3-bedroom, 3-bathroom ranch-style home located in the highly sought-after Green Meadow Estates in Jasper, IN. This well-maintained property offers a spacious layout with a finished basement that’s perfect for entertaining, featuring a bar area, an additional room ideal for a guest bedroom or home office, and a pool table that’s included with the home. Step outside to unwind in the included hot tub or enjoy the impeccably manicured yard, which sits on mostly level ground—perfect for outdoor gatherings or peaceful evenings. The home is equipped with a geothermal heating and cooling system, providing year-round comfort and energy efficiency. In addition to the attached garage, you’ll find a generous 33' x 25' detached garage and a 7' x 12' utility shed, offering ample storage for tools, toys, and equipment. A large concrete driveway ensures plenty of parking space for family and guests. This versatile, move-in-ready home offers comfort, convenience, and quality living in one of Jasper’s premier neighborhoods.
Contact an agent
Home facts
- Year built:1987
- Listing Id #:202518586
- Added:72 day(s) ago
- Updated:July 25, 2025 at 08:04 AM
Rooms and interior
- Bedrooms:3
- Total bathrooms:3
- Full bathrooms:3
- Living area:2,500 sq. ft.
Heating and cooling
- Cooling:Geothermal
- Heating:Geothermal
Structure and exterior
- Year built:1987
- Building area:2,500 sq. ft.
- Lot area:0.85 Acres
Schools
- High school:Greater Jasper Cons Schools
- Middle school:Greater Jasper Cons Schools
- Elementary school:Ireland
Utilities
- Water:City
- Sewer:Septic
Finances and disclosures
- Price:$399,000
- Price per sq. ft.:$133
- Tax amount:$3,022
New listings near 1376 N Hayland Drive
- New
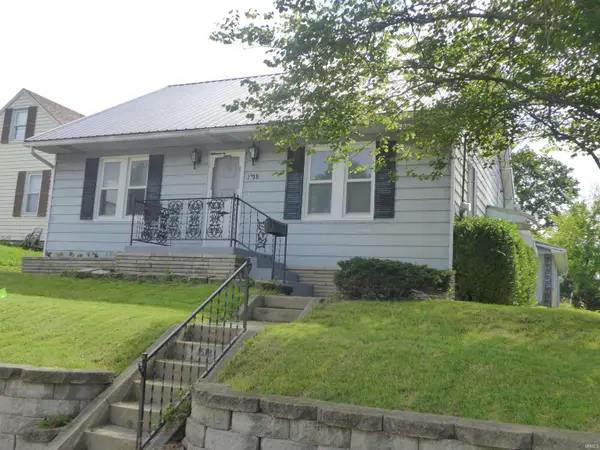 $224,900Active3 beds 3 baths2,055 sq. ft.
$224,900Active3 beds 3 baths2,055 sq. ft.1518 Mill St Alley, Jasper, IN 47546
MLS# 202530190Listed by: AMERICAN DREAM MAUNTEL REALTY  $284,000Pending3 beds 1 baths2,184 sq. ft.
$284,000Pending3 beds 1 baths2,184 sq. ft.1817 W Division Road, Jasper, IN 47546
MLS# 202530101Listed by: RE/MAX REVOLUTION- New
 $234,700Active4 beds 2 baths1,898 sq. ft.
$234,700Active4 beds 2 baths1,898 sq. ft.6974 N Us 231 Highway, Jasper, IN 47546
MLS# 202530008Listed by: SELL4FREE-WELSH REALTY CORPORATION - New
 $529,000Active3 beds 3 baths3,430 sq. ft.
$529,000Active3 beds 3 baths3,430 sq. ft.1660 W Gregory Lane, Jasper, IN 47546
MLS# 202529932Listed by: RE/MAX LOCAL - New
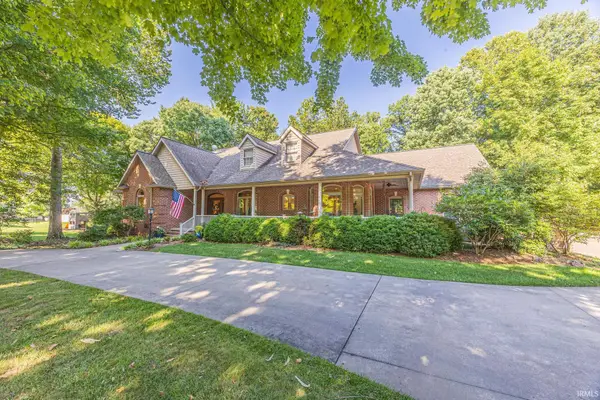 $839,900Active5 beds 5 baths6,187 sq. ft.
$839,900Active5 beds 5 baths6,187 sq. ft.411 Cottonwood Lane, Jasper, IN 47546
MLS# 202528954Listed by: RE/MAX LOCAL  $401,150Pending3 beds 2 baths1,501 sq. ft.
$401,150Pending3 beds 2 baths1,501 sq. ft.4801 N Portersville Road, Jasper, IN 47546
MLS# 202528907Listed by: SELL4FREE-WELSH REALTY CORPORATION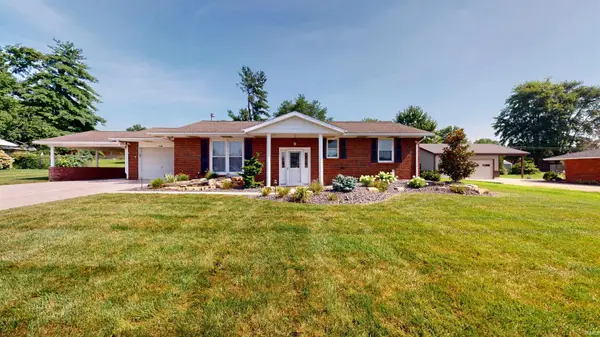 $264,900Pending3 beds 2 baths1,334 sq. ft.
$264,900Pending3 beds 2 baths1,334 sq. ft.1149 Hasenour Avenue, Jasper, IN 47546
MLS# 202528875Listed by: SELL4FREE-WELSH REALTY CORPORATION $320,000Pending4 beds 3 baths2,944 sq. ft.
$320,000Pending4 beds 3 baths2,944 sq. ft.3255 E State Road 164, Jasper, IN 47546
MLS# 202528795Listed by: RE/MAX LOCAL $112,000Pending3 beds 1 baths939 sq. ft.
$112,000Pending3 beds 1 baths939 sq. ft.2526 Birk Drive, Jasper, IN 47546
MLS# 202528533Listed by: ST. JOSEPH REALTY GROUP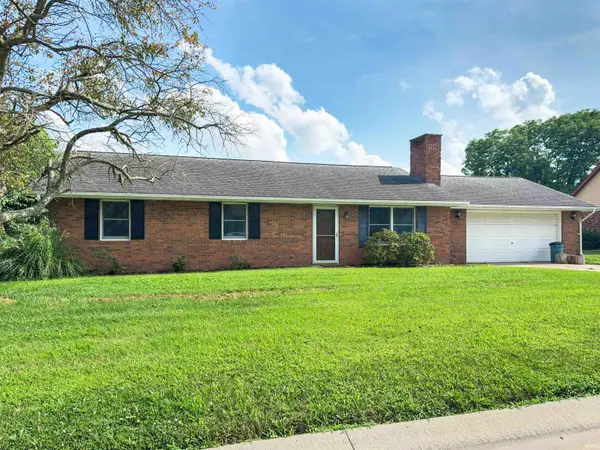 $217,000Pending3 beds 2 baths1,260 sq. ft.
$217,000Pending3 beds 2 baths1,260 sq. ft.944 Hochgesang Avenue, Jasper, IN 47546
MLS# 202528447Listed by: F.C. TUCKER EMGE

