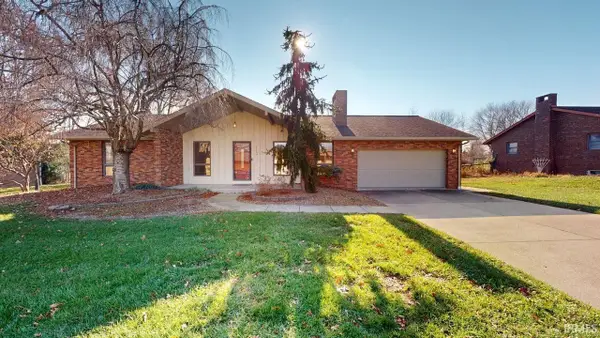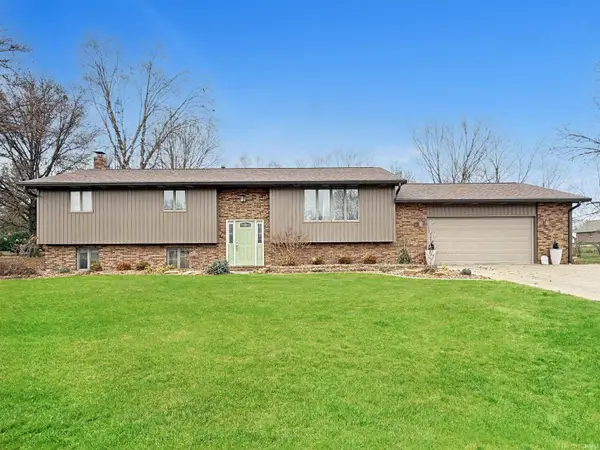1931 E State 164 Road, Jasper, IN 47546
Local realty services provided by:ERA First Advantage Realty, Inc.
Listed by: brenda welsh, hannah welshandy.welshs4f@gmail.com
Office: sell4free-welsh realty corporation
MLS#:202536566
Source:Indiana Regional MLS
Price summary
- Price:$209,700
- Price per sq. ft.:$80.78
About this home
Don't miss your chance to own this inviting 3-bedroom home that offers the perfect blend of comfort and functionality with a peaceful, country feel. Step inside to a spacious living room filled with natural light, creating a warm and welcoming atmosphere. The kitchen features abundant cabinetry, ample countertop space, and an open layout that flows seamlessly into the dining area—perfect for entertaining or everyday meals. On the main level, you’ll find three bedrooms and a freshly remodeled full bathroom with a walk-in shower. Downstairs, the partially, finished basement offers an entirely separate living space, complete with a large rec area, TV watching area, a bar for entertaining, and convenient walk-out access. Additional basement highlights include a laundry room, step-in shower and vanity, and built-in storage shelves. Outside, hobbyists will love the spacious Pole Barn, featuring a concrete floor and electric. There's no shortage of parking, thanks to the attached one-car garage, driveway, and convenient turnaround space.
Contact an agent
Home facts
- Year built:1965
- Listing ID #:202536566
- Added:106 day(s) ago
- Updated:December 26, 2025 at 06:47 PM
Rooms and interior
- Bedrooms:3
- Total bathrooms:1
- Full bathrooms:1
- Living area:1,947 sq. ft.
Heating and cooling
- Cooling:Central Air
- Heating:Hot Water
Structure and exterior
- Roof:Shingle
- Year built:1965
- Building area:1,947 sq. ft.
- Lot area:0.64 Acres
Schools
- High school:Northeast Dubois Jr/Sr
- Middle school:Northeast Dubois Jr/Sr
- Elementary school:Northeast Dubois
Utilities
- Water:Public
- Sewer:Septic
Finances and disclosures
- Price:$209,700
- Price per sq. ft.:$80.78
- Tax amount:$689
New listings near 1931 E State 164 Road
 $279,000Pending3 beds 2 baths1,486 sq. ft.
$279,000Pending3 beds 2 baths1,486 sq. ft.4250 N Portersville Road, Jasper, IN 47546
MLS# 202549267Listed by: RE/MAX LOCAL $289,000Active3 beds 2 baths1,345 sq. ft.
$289,000Active3 beds 2 baths1,345 sq. ft.1421 W Todd Lane, Jasper, IN 47546
MLS# 202548843Listed by: SELL4FREE-WELSH REALTY CORPORATION $245,000Active4 beds 2 baths1,721 sq. ft.
$245,000Active4 beds 2 baths1,721 sq. ft.1041 Justin Street, Jasper, IN 47546
MLS# 202548631Listed by: CARPENTER REALTY LLC $279,900Active3 beds 2 baths1,872 sq. ft.
$279,900Active3 beds 2 baths1,872 sq. ft.1138 Hochgesang Avenue, Jasper, IN 47546
MLS# 202548550Listed by: SELL4FREE-WELSH REALTY CORPORATION $225,000Pending5 beds 2 baths2,264 sq. ft.
$225,000Pending5 beds 2 baths2,264 sq. ft.228 W State Road 56 Road, Jasper, IN 47546
MLS# 202548117Listed by: CARPENTER REALTY LLC $325,000Pending3 beds 2 baths2,740 sq. ft.
$325,000Pending3 beds 2 baths2,740 sq. ft.1732 W 5th Street, Jasper, IN 47546
MLS# 202547758Listed by: F.C. TUCKER EMGE Listed by ERA$155,000Pending3 beds 1 baths1,020 sq. ft.
Listed by ERA$155,000Pending3 beds 1 baths1,020 sq. ft.1433 Greene Street, Jasper, IN 47546
MLS# 202547395Listed by: ERA FIRST ADVANTAGE REALTY, INC $215,000Active4 beds 2 baths1,078 sq. ft.
$215,000Active4 beds 2 baths1,078 sq. ft.2916 Brosmer Street, Jasper, IN 47546
MLS# 202547225Listed by: CARPENTER REALTY LLC $229,900Pending4 beds 2 baths2,631 sq. ft.
$229,900Pending4 beds 2 baths2,631 sq. ft.1514 Dewey Street, Jasper, IN 47546
MLS# 202547090Listed by: SELL4FREE-WELSH REALTY CORPORATION $45,000Active0.67 Acres
$45,000Active0.67 AcresN 200 W, Jasper, IN 47546
MLS# 202546944Listed by: RE/MAX LOCAL
