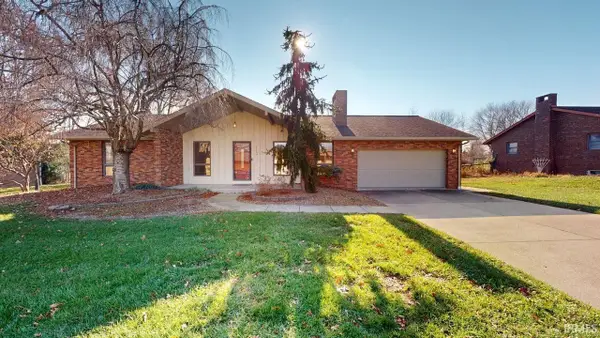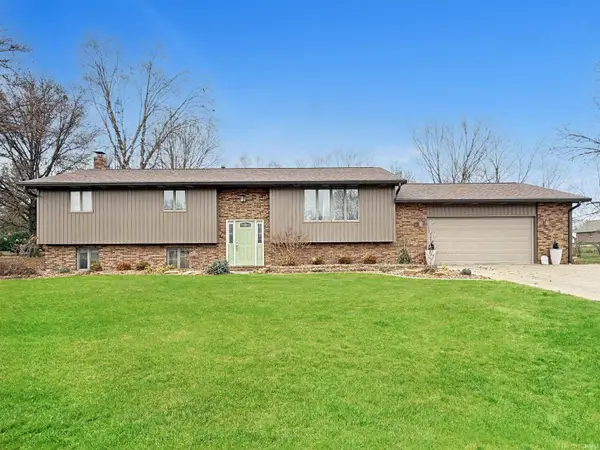277 N Sunshine Drive, Jasper, IN 47546
Local realty services provided by:ERA Crossroads
Listed by: gary schnell, marcia schnellandy.welshs4f@gmail.com
Office: sell4free-welsh realty corporation
MLS#:202546532
Source:Indiana Regional MLS
Price summary
- Price:$369,900
- Price per sq. ft.:$107.59
About this home
Situated on a beautiful 1.10 acre corner lot on Jasper's West side is this 1901 sq. ft. mostly brick ranch style home. Features include 3 bedrooms, 3 full bathrooms, a partially finished basement, an attached 2 car garage as well as a 40 X 60 detached partially heated garage/shop building. As you enter the home you will notice a vaulted ceiling in the living room and an open stairway to the lower level. Located just off of the dining area is a fabulous 14 X 26 sunroom with knotty pine walls and ceiling giving you that rustic feel. Beautiful windows and 2 entry doors line 3 walls of the room allowing you to view nature outside while enjoying the cozy gas log stove with built in thermastat control. The lower level is partially finished with a family room featuring an electric fireplace, a bar area, a full bathroom and laundry area, a bonus room/office, and storage areas. The basement offers a walk-up exit to the attached garage. The 40 x 60 detached building includes a 23 X 29 section that is heated with a hanging gas heater and includes an 80 Gal. Air Compressor and Welding plug and 100 amp service. The building features 2 walk-thru doors as well as 2 large overhead doors. There is also a loft area for storage with a stairway to it for access. Updates include a 1 1/2 year old roof on the home and a 2 year old roof on the detached building
Contact an agent
Home facts
- Year built:1985
- Listing ID #:202546532
- Added:50 day(s) ago
- Updated:January 08, 2026 at 08:34 AM
Rooms and interior
- Bedrooms:3
- Total bathrooms:3
- Full bathrooms:3
- Living area:2,865 sq. ft.
Heating and cooling
- Cooling:Central Air, Window
- Heating:Forced Air, Gas
Structure and exterior
- Roof:Asphalt, Dimensional Shingles
- Year built:1985
- Building area:2,865 sq. ft.
- Lot area:1.1 Acres
Schools
- High school:Greater Jasper Cons Schools
- Middle school:Greater Jasper Cons Schools
- Elementary school:Jasper
Utilities
- Water:City
- Sewer:City
Finances and disclosures
- Price:$369,900
- Price per sq. ft.:$107.59
- Tax amount:$2,553
New listings near 277 N Sunshine Drive
- New
 $315,000Active3 beds 2 baths1,468 sq. ft.
$315,000Active3 beds 2 baths1,468 sq. ft.1911 S A Street, Jasper, IN 47546
MLS# 202600423Listed by: KEY ASSOCIATES SIGNATURE REALTY  $279,000Pending3 beds 2 baths1,486 sq. ft.
$279,000Pending3 beds 2 baths1,486 sq. ft.4250 N Portersville Road, Jasper, IN 47546
MLS# 202549267Listed by: RE/MAX LOCAL $289,000Active3 beds 2 baths1,345 sq. ft.
$289,000Active3 beds 2 baths1,345 sq. ft.1421 W Todd Lane, Jasper, IN 47546
MLS# 202548843Listed by: SELL4FREE-WELSH REALTY CORPORATION $245,000Pending4 beds 2 baths1,721 sq. ft.
$245,000Pending4 beds 2 baths1,721 sq. ft.1041 Justin Street, Jasper, IN 47546
MLS# 202548631Listed by: CARPENTER REALTY LLC $279,900Active3 beds 2 baths1,872 sq. ft.
$279,900Active3 beds 2 baths1,872 sq. ft.1138 Hochgesang Avenue, Jasper, IN 47546
MLS# 202548550Listed by: SELL4FREE-WELSH REALTY CORPORATION $225,000Pending5 beds 2 baths2,264 sq. ft.
$225,000Pending5 beds 2 baths2,264 sq. ft.228 W State Road 56 Road, Jasper, IN 47546
MLS# 202548117Listed by: CARPENTER REALTY LLC $325,000Pending3 beds 2 baths2,740 sq. ft.
$325,000Pending3 beds 2 baths2,740 sq. ft.1732 W 5th Street, Jasper, IN 47546
MLS# 202547758Listed by: F.C. TUCKER EMGE $215,000Active4 beds 2 baths1,078 sq. ft.
$215,000Active4 beds 2 baths1,078 sq. ft.2916 Brosmer Street, Jasper, IN 47546
MLS# 202547225Listed by: CARPENTER REALTY LLC $45,000Active0.67 Acres
$45,000Active0.67 AcresN 200 W, Jasper, IN 47546
MLS# 202546944Listed by: RE/MAX LOCAL $299,700Active3 beds 2 baths2,944 sq. ft.
$299,700Active3 beds 2 baths2,944 sq. ft.2176 E Greener Road, Jasper, IN 47546
MLS# 202546744Listed by: SELL4FREE-WELSH REALTY CORPORATION
