4355 W Pebble Drive, Jasper, IN 47546
Local realty services provided by:ERA First Advantage Realty, Inc.
Listed by: gina mehringerOffice: 812-482-1424
Office: f.c. tucker emge
MLS#:202404765
Source:Indiana Regional MLS
Price summary
- Price:$365,000
- Price per sq. ft.:$154.86
About this home
This 3 bedroom, 2 1/2 bath one-owner custom built home in Brookstone Estates has one and a half stories and is built on a large corner lot. Inside, through the foyer you'll find a great room with cathedral ceilings and gas fireplace, creating a spacious and airy atmosphere. Enjoy the custom cabinetry, stainless steel appliances and plenty of granite countertop space in the eat-in kitchen. The formal dining room adds an elegant touch, perfect for entertaining guests or you may consider a dedicated office space. The primary bedroom is on the main level and has a his/her vanity, jetted tub with stand up shower and large walk-in closet. A half bath and main floor laundry room complete the main level. Two additional bedrooms and a full bath are on the upper level as well as accessible attic storage. Outside, the owners have taken great care in planting several different types of trees, evergreens and flowers around the entire home. Included with the property is a zero turn mower with all the lawn care tools you'll need conveniently located in the 10' x 16' shed. A covered pergola is located on the south side of the home. Located on the west side of Jasper, this is your chance to own in a desirable neighborhood!
Contact an agent
Home facts
- Year built:2005
- Listing ID #:202404765
- Added:728 day(s) ago
- Updated:March 07, 2024 at 03:41 PM
Rooms and interior
- Bedrooms:3
- Total bathrooms:3
- Full bathrooms:2
- Living area:2,357 sq. ft.
Heating and cooling
- Cooling:Central Air
- Heating:Forced Air, Gas
Structure and exterior
- Roof:Asphalt, Shingle
- Year built:2005
- Building area:2,357 sq. ft.
- Lot area:0.62 Acres
Schools
- High school:Greater Jasper Cons Schools
- Middle school:Greater Jasper Cons Schools
- Elementary school:Jasper
Utilities
- Water:City
- Sewer:City
Finances and disclosures
- Price:$365,000
- Price per sq. ft.:$154.86
- Tax amount:$3,038
New listings near 4355 W Pebble Drive
- New
 $160,000Active1.9 Acres
$160,000Active1.9 Acres0 Staat Strasse Street, Jasper, IN 47546
MLS# 202604041Listed by: AMERICAN DREAM MAUNTEL REALTY - New
 $375,000Active4 beds 2 baths1,825 sq. ft.
$375,000Active4 beds 2 baths1,825 sq. ft.1709 Ashwood Drive, Jasper, IN 47446
MLS# 202603943Listed by: RE/MAX LOCAL  $223,500Pending3 beds 2 baths1,791 sq. ft.
$223,500Pending3 beds 2 baths1,791 sq. ft.879 Holy Family Drive, Jasper, IN 47546
MLS# 202603874Listed by: THIEMAN REALTY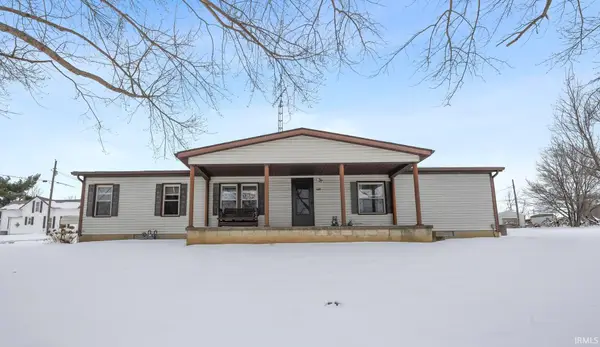 $180,000Pending4 beds 2 baths1,568 sq. ft.
$180,000Pending4 beds 2 baths1,568 sq. ft.685 W Seitz Street, Jasper, IN 47546
MLS# 202603604Listed by: CARPENTER REALTY LLC $159,000Pending3 beds 1 baths1,170 sq. ft.
$159,000Pending3 beds 1 baths1,170 sq. ft.1327 Greene Street, Jasper, IN 47546
MLS# 202603310Listed by: AMERICAN DREAM MAUNTEL REALTY $165,000Pending2 beds 1 baths1,100 sq. ft.
$165,000Pending2 beds 1 baths1,100 sq. ft.2520 Birk Drive, Jasper, IN 47546
MLS# 202603291Listed by: SELL4FREE-WELSH REALTY CORPORATION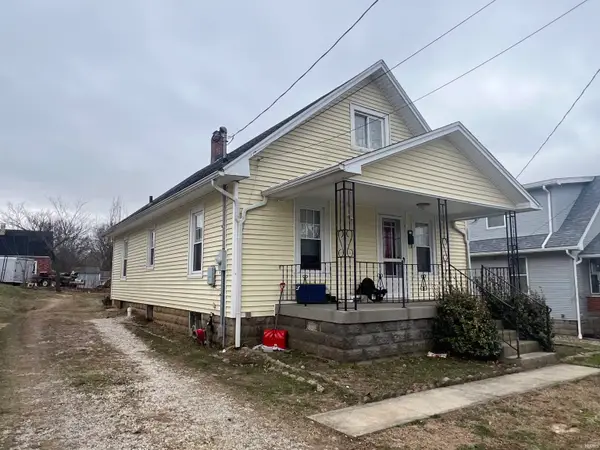 $168,000Active2 beds 1 baths1,824 sq. ft.
$168,000Active2 beds 1 baths1,824 sq. ft.721 E 15th Street, Jasper, IN 47546
MLS# 202602715Listed by: RE/MAX LOCAL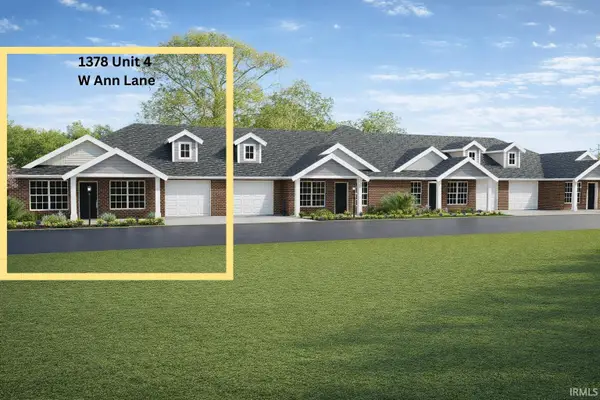 $255,000Active3 beds 2 baths1,266 sq. ft.
$255,000Active3 beds 2 baths1,266 sq. ft.1378 Unit 4 W Ann Lane, Jasper, IN 47546
MLS# 202601706Listed by: SELL4FREE-WELSH REALTY CORPORATION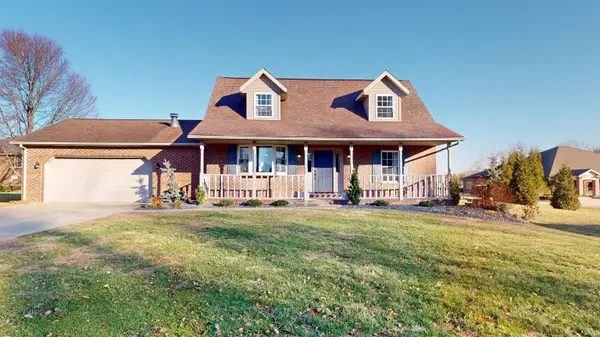 $334,700Pending3 beds 4 baths2,268 sq. ft.
$334,700Pending3 beds 4 baths2,268 sq. ft.208 E Saint Charles Street, Jasper, IN 47546
MLS# 202601365Listed by: SELL4FREE-WELSH REALTY CORPORATION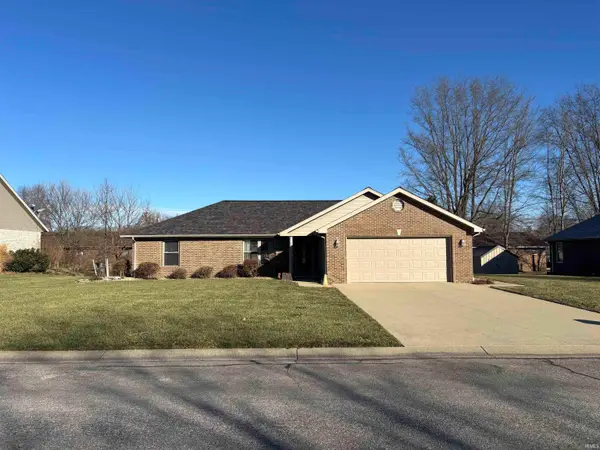 $260,000Pending3 beds 2 baths1,386 sq. ft.
$260,000Pending3 beds 2 baths1,386 sq. ft.1125 Clearview Avenue, Jasper, IN 47546
MLS# 202601186Listed by: SELL4FREE-WELSH REALTY CORPORATION

