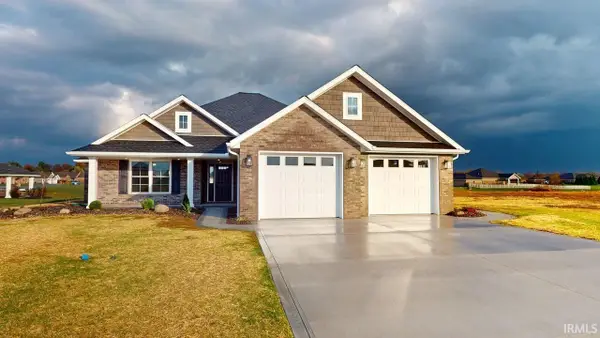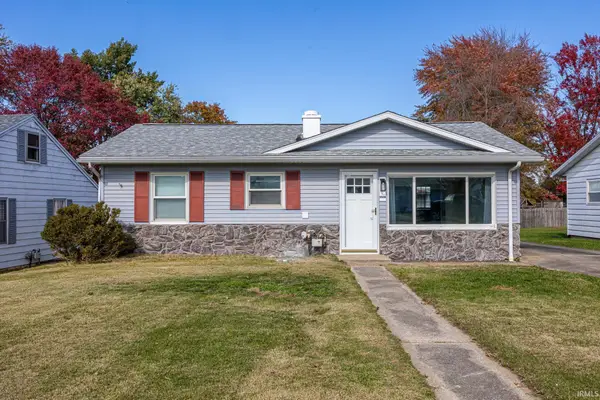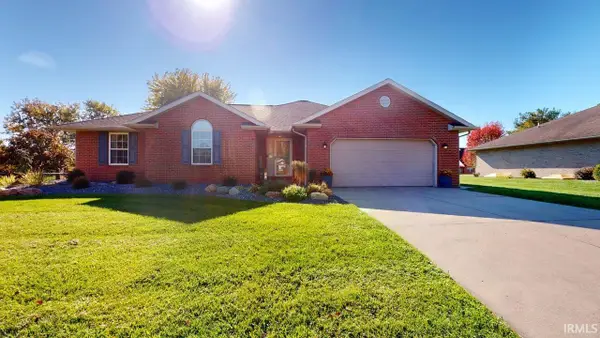541 Genevieve Avenue, Jasper, IN 47546
Local realty services provided by:ERA Crossroads
541 Genevieve Avenue,Jasper, IN 47546
$242,900
- 4 Beds
- 2 Baths
- 1,592 sq. ft.
- Single family
- Pending
Listed by: opal sermersheimandy.welshs4f@gmail.com
Office: sell4free-welsh realty corporation
MLS#:202538781
Source:Indiana Regional MLS
Price summary
- Price:$242,900
- Price per sq. ft.:$152.58
About this home
BRAND NEW ROOF! Classic Charm Meets Modern Comfort in this all-Brick Ranch Home! Nestled in a quiet neighborhood across from a picturesque park, this 4-bedroom, 2-bath home offers 1,592 sq. ft. of thoughtfully designed living space. Step inside to discover gorgeous hardwood flooring and two cozy fireplaces that add warmth and character throughout. The kitchen is a true standout, featuring abundant custom cabinetry and generous counter space. The spacious primary suite boasts double closets and a full ensuite bath for your private retreat. The sunlit bonus space with an electric log fireplace is ideal for a dining area, playroom, or a relaxed family room. Expansive sliding glass doors open seamlessly onto the spacious covered patio, creating a perfect flow for indoor-outdoor living overlooking a large backyard. A 1-car attached garage and extended driveway provide ample parking. This home blends timeless appeal with practical amenities in a serene setting.
Contact an agent
Home facts
- Year built:1979
- Listing ID #:202538781
- Added:51 day(s) ago
- Updated:November 15, 2025 at 09:07 AM
Rooms and interior
- Bedrooms:4
- Total bathrooms:2
- Full bathrooms:2
- Living area:1,592 sq. ft.
Heating and cooling
- Cooling:Central Air
- Heating:Forced Air, Gas
Structure and exterior
- Roof:Dimensional Shingles, Shingle
- Year built:1979
- Building area:1,592 sq. ft.
- Lot area:0.35 Acres
Schools
- High school:Greater Jasper Cons Schools
- Middle school:Greater Jasper Cons Schools
- Elementary school:Jasper
Utilities
- Water:Public
- Sewer:Public
Finances and disclosures
- Price:$242,900
- Price per sq. ft.:$152.58
- Tax amount:$2,192
New listings near 541 Genevieve Avenue
- New
 $210,000Active3 beds 3 baths1,400 sq. ft.
$210,000Active3 beds 3 baths1,400 sq. ft.1418 W Clover Street, Jasper, IN 47546
MLS# 202546112Listed by: RE/MAX LOCAL - New
 $825,000Active5 beds 4 baths5,095 sq. ft.
$825,000Active5 beds 4 baths5,095 sq. ft.425 Schuetter Road, Jasper, IN 47546
MLS# 202546009Listed by: RE/MAX LOCAL - New
 $285,000Active3 beds 2 baths2,400 sq. ft.
$285,000Active3 beds 2 baths2,400 sq. ft.736 E Schnellville Road, Jasper, IN 47546
MLS# 202545977Listed by: RE/MAX LOCAL - New
 $284,700Active3 beds 2 baths1,648 sq. ft.
$284,700Active3 beds 2 baths1,648 sq. ft.4130 Portersville Road, Jasper, IN 47546
MLS# 202545761Listed by: SELL4FREE-WELSH REALTY CORPORATION - Open Sun, 1:30 to 3:30pmNew
 $369,000Active3 beds 2 baths1,629 sq. ft.
$369,000Active3 beds 2 baths1,629 sq. ft.922 Spruce Drive, Jasper, IN 47546
MLS# 202545298Listed by: SELL4FREE-WELSH REALTY CORPORATION - Open Sun, 1:30 to 3:30pmNew
 $339,700Active3 beds 2 baths1,555 sq. ft.
$339,700Active3 beds 2 baths1,555 sq. ft.4543 W Cypress Drive, Jasper, IN 47546
MLS# 202545207Listed by: SELL4FREE-WELSH REALTY CORPORATION  $280,000Pending3 beds 2 baths1,440 sq. ft.
$280,000Pending3 beds 2 baths1,440 sq. ft.4218 Marywood Drive, Jasper, IN 47546
MLS# 202545144Listed by: KEY ASSOCIATES SIGNATURE REALTY- New
 $239,700Active2 beds 1 baths1,535 sq. ft.
$239,700Active2 beds 1 baths1,535 sq. ft.1989 W Division Road, Jasper, IN 47546
MLS# 202545130Listed by: SELL4FREE-WELSH REALTY CORPORATION - New
 $225,000Active3 beds 1 baths939 sq. ft.
$225,000Active3 beds 1 baths939 sq. ft.2526 Birk Drive, Jasper, IN 47546
MLS# 202544841Listed by: CARPENTER REALTY LLC  $343,700Pending3 beds 3 baths3,134 sq. ft.
$343,700Pending3 beds 3 baths3,134 sq. ft.1679 Sugar Pine Drive, Jasper, IN 47546
MLS# 202544758Listed by: SELL4FREE-WELSH REALTY CORPORATION
