1215 Flagstone Drive, Jeffersonville, IN 47130
Local realty services provided by:Schuler Bauer Real Estate ERA Powered
Listed by: dana harned
Office: re/max advantage
MLS#:2025012721
Source:IN_SIRA
Price summary
- Price:$260,000
- Price per sq. ft.:$204.72
About this home
Welcome to 1215 Flagstone Dr located just off Ellingsworth Commons & minutes from the interstate—Motivated Sellers-an excellent location for convenience, commuting & everyday practicality. This home’s condition reflects consistent care, offering peace of mind from the moment you step inside. You’ll find a welcoming interior enhanced by fresh paint & newly installed lifetime-guarantee laminate flooring throughout most of the home. 3 3Beds, 2Full Bath. Kitchen features a pantry, eat-in area, new sink & sliding glass doors that open directly to backyard for effortless indoor/outdoor flow. All kitchen appliances—as well as the washer/dryer—stay w/the home, giving convenience for buyers seeking a smooth move-in experience. A dedicated laundry/mud rm just off the 2-car attached garage, which includes an extended area for additional storage/workspace. Major improvements include a new roof on home/shed (May 2025), new screens/gutters (2025), garage door only 1 year old, upgraded blown-in attic insulation for efficiency & security system for added comfort. Step outside into the fenced backyard & discover a beautifully landscaped flower oasis, thoughtfully arranged to create a peaceful & visually striking outdoor retreat. The space also features a freshly painted deck, perfect for relaxing or outdoor gatherings, along w/a shed. With its long list of updates, efficient layout & inviting outdoor setting, this home delivers both value & lasting appeal. Schedule your private showing today.
Contact an agent
Home facts
- Year built:2010
- Listing ID #:2025012721
- Added:27 day(s) ago
- Updated:December 19, 2025 at 04:14 PM
Rooms and interior
- Bedrooms:3
- Total bathrooms:2
- Full bathrooms:2
- Living area:1,270 sq. ft.
Heating and cooling
- Cooling:Central Air
- Heating:Forced Air
Structure and exterior
- Roof:Shingle
- Year built:2010
- Building area:1,270 sq. ft.
- Lot area:0.24 Acres
Utilities
- Water:Connected, Public
- Sewer:Public Sewer
Finances and disclosures
- Price:$260,000
- Price per sq. ft.:$204.72
- Tax amount:$1,174
New listings near 1215 Flagstone Drive
- New
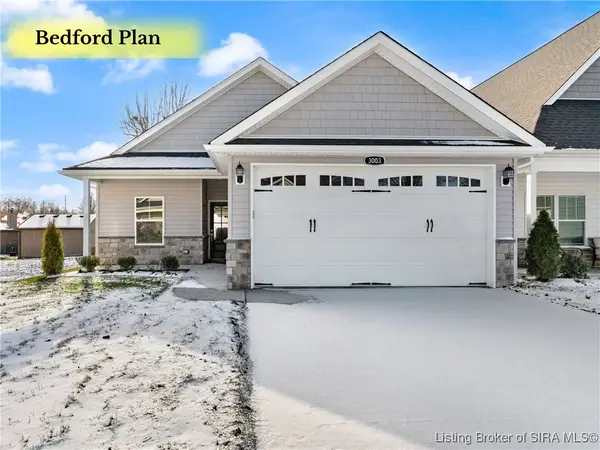 Listed by ERA$269,900Active3 beds 2 baths1,271 sq. ft.
Listed by ERA$269,900Active3 beds 2 baths1,271 sq. ft.3003 Bales Way, Jeffersonville, IN 47130
MLS# 2025013155Listed by: NEXTHOME WILSON REAL ESTATE - Open Sat, 2 to 4pmNew
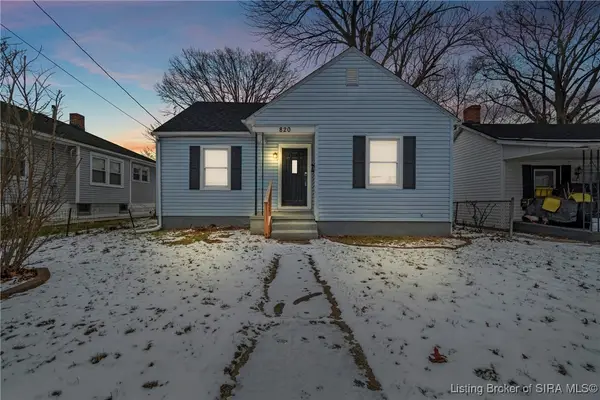 $170,000Active2 beds 1 baths802 sq. ft.
$170,000Active2 beds 1 baths802 sq. ft.820 Mechanic Street, Jeffersonville, IN 47130
MLS# 2025013173Listed by: RE/MAX FIRST - New
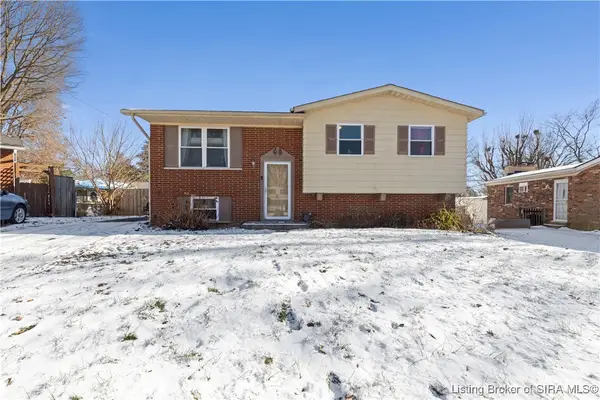 $254,900Active3 beds 2 baths1,572 sq. ft.
$254,900Active3 beds 2 baths1,572 sq. ft.1242 Firwood Court, Jeffersonville, IN 47130
MLS# 2025013175Listed by: EXP REALTY, LLC - New
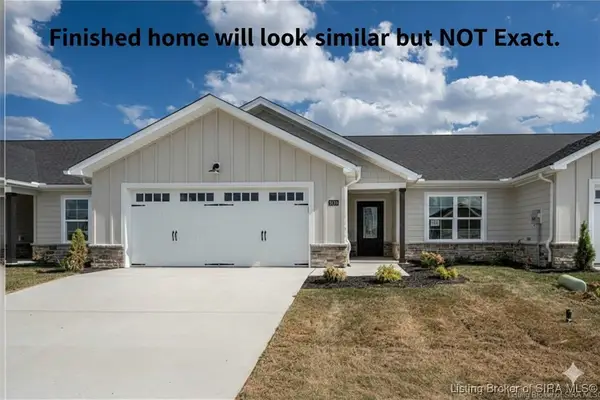 Listed by ERA$289,900Active2 beds 2 baths1,425 sq. ft.
Listed by ERA$289,900Active2 beds 2 baths1,425 sq. ft.5124 Woodstone Circle Lot 150, Jeffersonville, IN 47130
MLS# 2025012689Listed by: SCHULER BAUER REAL ESTATE SERVICES ERA POWERED (N - New
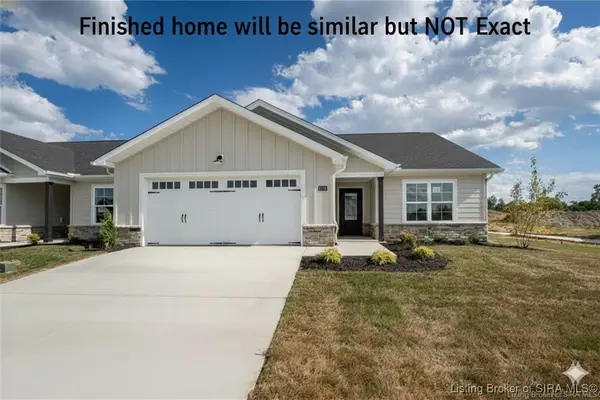 Listed by ERA$299,900Active2 beds 2 baths1,405 sq. ft.
Listed by ERA$299,900Active2 beds 2 baths1,405 sq. ft.5122 Woodstone Circle Lot 151, Jeffersonville, IN 47130
MLS# 2025012693Listed by: SCHULER BAUER REAL ESTATE SERVICES ERA POWERED (N - Open Sat, 12 to 2pmNew
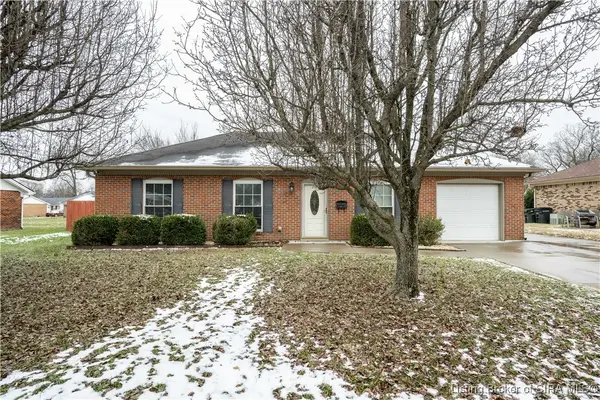 $219,900Active3 beds 1 baths1,326 sq. ft.
$219,900Active3 beds 1 baths1,326 sq. ft.921 Camelot Court, Jeffersonville, IN 47130
MLS# 2025013149Listed by: LOPP REAL ESTATE BROKERS - New
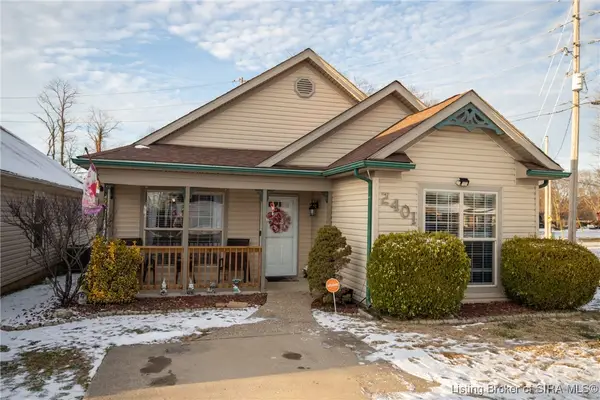 $235,000Active3 beds 2 baths1,234 sq. ft.
$235,000Active3 beds 2 baths1,234 sq. ft.2401 Creaghton Court, Jeffersonville, IN 47130
MLS# 2025013108Listed by: 85W REAL ESTATE - New
 Listed by ERA$235,000Active3 beds 2 baths1,222 sq. ft.
Listed by ERA$235,000Active3 beds 2 baths1,222 sq. ft.917 Marquise Court, Jeffersonville, IN 47130
MLS# 2025013129Listed by: SCHULER BAUER REAL ESTATE SERVICES ERA POWERED (N - Open Sun, 12 to 2pmNew
 $250,000Active3 beds 3 baths1,530 sq. ft.
$250,000Active3 beds 3 baths1,530 sq. ft.904 Assembly Road, Jeffersonville, IN 47130
MLS# 2025013123Listed by: HOMEPAGE REALTY - New
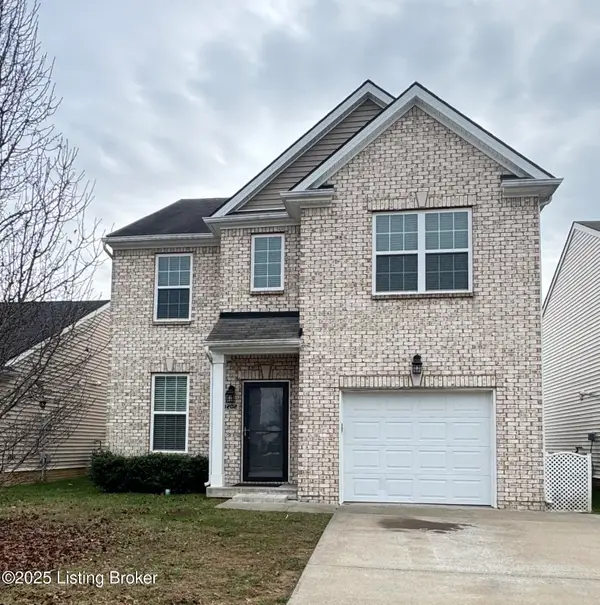 $269,900Active3 beds 3 baths1,876 sq. ft.
$269,900Active3 beds 3 baths1,876 sq. ft.3202 Cotton Ln, Jeffersonville, IN 47130
MLS# 1705294Listed by: RE/MAX PROPERTIES EAST
