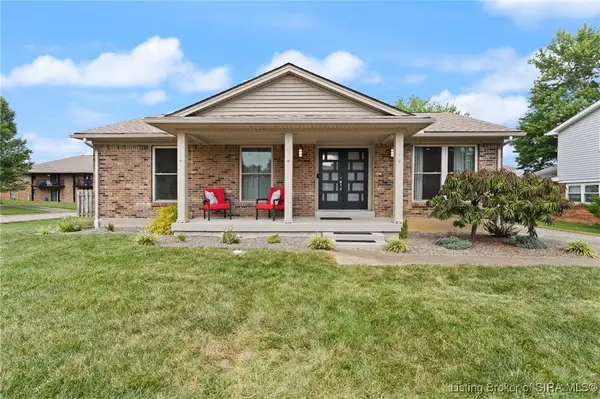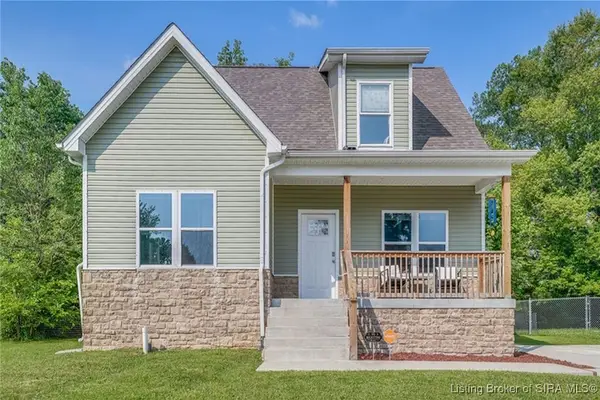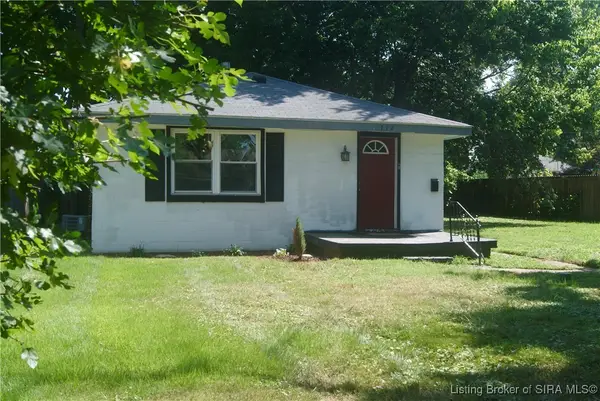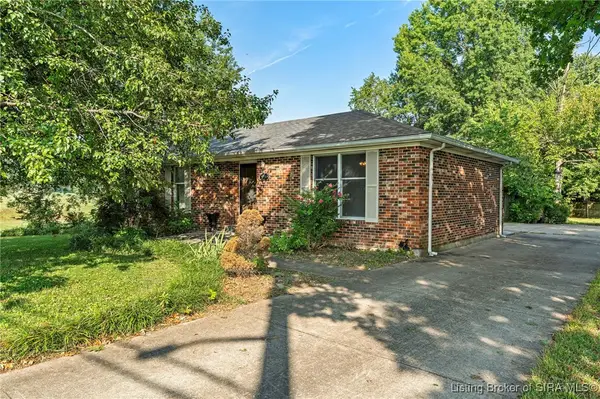1426 E 9th Street, Jeffersonville, IN 47130
Local realty services provided by:Schuler Bauer Real Estate ERA Powered



1426 E 9th Street,Jeffersonville, IN 47130
$254,900
- 3 Beds
- 2 Baths
- 1,668 sq. ft.
- Single family
- Active
Listed by:autumn lewers
Office:real estate unlimited
MLS#:202509932
Source:IN_SIRA
Price summary
- Price:$254,900
- Price per sq. ft.:$152.82
About this home
This beautifully renovated 3 bedroom, 2 bath home blends the timeless appeal and charm of its 1940s roots with thoughtful modern updates. The main floor features two bedrooms and a full bath, original hardwood floors, and a brand new kitchen and full bathroom, all freshly painted in a warm, inviting palette (no generic flipper gray here!). Downstairs offers a private bedroom, full bathroom, laundry, cold storage room and cozy family room perfect for guests, teens, or a home office setup. Enjoy attractive front landscaping, a paved patio in the back for relaxing or entertaining, and a HUGE brand new, fully fenced yard with beautiful shade trees in the rear, great for a tire swing! Capability to have alley access if desired - ideal for RV or boat parking or even building your own workshop or detached garage! With a new roof (2024), a covered carport, and character you won't find in cookie cutter homes, this is a special property you won't want to miss.
Contact an agent
Home facts
- Year built:1940
- Listing Id #:202509932
- Added:14 day(s) ago
- Updated:August 12, 2025 at 03:24 PM
Rooms and interior
- Bedrooms:3
- Total bathrooms:2
- Full bathrooms:2
- Living area:1,668 sq. ft.
Heating and cooling
- Cooling:Central Air
- Heating:Forced Air
Structure and exterior
- Year built:1940
- Building area:1,668 sq. ft.
- Lot area:0.21 Acres
Utilities
- Water:Connected, Public
- Sewer:Public Sewer
Finances and disclosures
- Price:$254,900
- Price per sq. ft.:$152.82
- Tax amount:$3,584
New listings near 1426 E 9th Street
- Open Fri, 4 to 6pmNew
 Listed by ERA$280,000Active2 beds 2 baths1,424 sq. ft.
Listed by ERA$280,000Active2 beds 2 baths1,424 sq. ft.3101 Brian Drive, Jeffersonville, IN 47130
MLS# 2025010266Listed by: SCHULER BAUER REAL ESTATE SERVICES ERA POWERED (N - New
 $225,000Active3 beds 2 baths1,766 sq. ft.
$225,000Active3 beds 2 baths1,766 sq. ft.1906 Joy Street, Jeffersonville, IN 47130
MLS# 2025010132Listed by: RE/MAX ADVANTAGE - New
 $215,000Active3 beds 1 baths1,245 sq. ft.
$215,000Active3 beds 1 baths1,245 sq. ft.1203 Cedarview Drive, Jeffersonville, IN 47130
MLS# 202509320Listed by: KELLER WILLIAMS REALTY LOUISVILLE EAST - Open Sun, 1 to 3pmNew
 $274,000Active3 beds 3 baths1,530 sq. ft.
$274,000Active3 beds 3 baths1,530 sq. ft.904 Assembly Road, Jeffersonville, IN 47130
MLS# 2025010234Listed by: HOMEPAGE REALTY - New
 Listed by ERA$159,900Active2 beds 1 baths888 sq. ft.
Listed by ERA$159,900Active2 beds 1 baths888 sq. ft.712 Amanda B Cole Avenue, Jeffersonville, IN 47130
MLS# 2025010245Listed by: SCHULER BAUER REAL ESTATE SERVICES ERA POWERED (N - New
 $180,000Active3 beds 2 baths1,383 sq. ft.
$180,000Active3 beds 2 baths1,383 sq. ft.308 Knobloch Avenue, Jeffersonville, IN 47130
MLS# 2025010213Listed by: SEMONIN REALTORS - New
 $225,000Active0.32 Acres
$225,000Active0.32 Acres1021 E Market Street, Jeffersonville, IN 47130
MLS# 2025010109Listed by: EXP REALTY, LLC - New
 $48,000Active0.29 Acres
$48,000Active0.29 Acres2203 Allison Lane, Jeffersonville, IN 47130
MLS# 2025010099Listed by: KELLER WILLIAMS REALTY CONSULTANTS - New
 Listed by ERA$265,000Active3 beds 2 baths2,416 sq. ft.
Listed by ERA$265,000Active3 beds 2 baths2,416 sq. ft.1301 Charlestown Pike, Jeffersonville, IN 47130
MLS# 2025010170Listed by: SCHULER BAUER REAL ESTATE SERVICES ERA POWERED (N - New
 $210,000Active4 beds 2 baths1,832 sq. ft.
$210,000Active4 beds 2 baths1,832 sq. ft.405-407 E 9th Street, Jeffersonville, IN 47130
MLS# 2025010118Listed by: LOPP REAL ESTATE BROKERS
