1511 Glenbrook Park Drive, Jeffersonville, IN 47130
Local realty services provided by:Schuler Bauer Real Estate ERA Powered
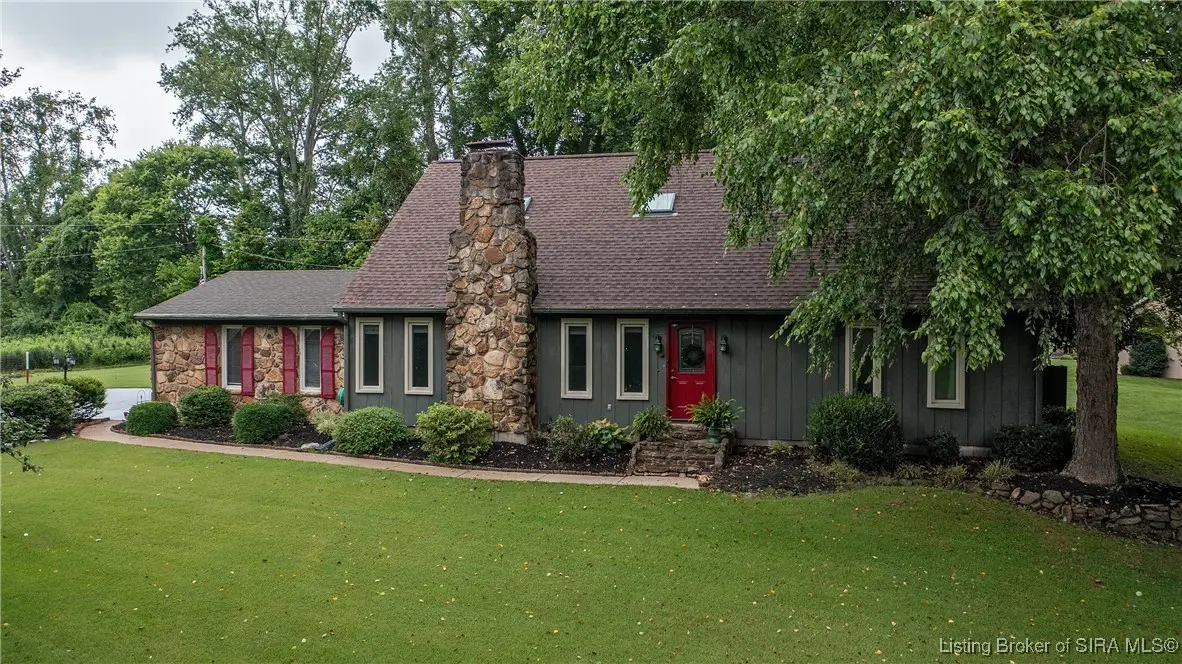
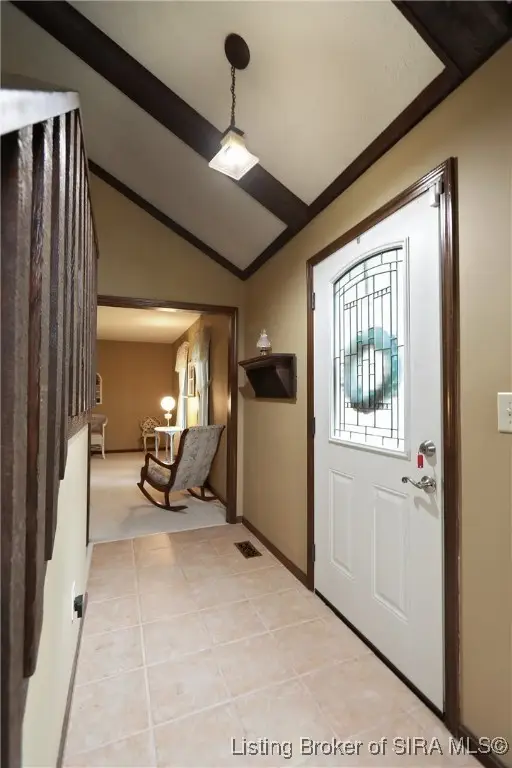
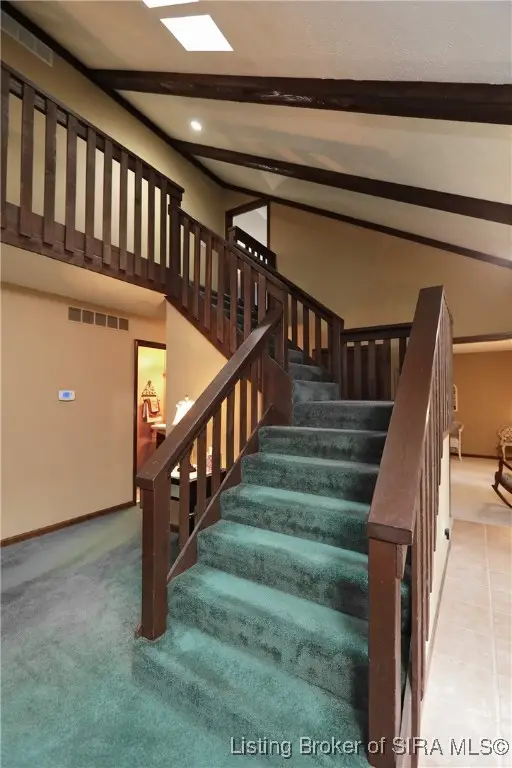
1511 Glenbrook Park Drive,Jeffersonville, IN 47130
$350,000
- 3 Beds
- 3 Baths
- 3,441 sq. ft.
- Single family
- Active
Listed by:jennifer carroll
Office:semonin realtors
MLS#:202509723
Source:IN_SIRA
Price summary
- Price:$350,000
- Price per sq. ft.:$101.71
About this home
Situated on a picturesque, one-acre lot surrounded by mature shade trees and lush landscaping, this custom-built home offers a truly special blend of privacy, charm, and timeless character. From the moment you arrive, the meandering driveway sets the tone—winding through a canopy of trees to reveal a gazebo tucked to the right and a home with distinctive stone accents & undeniable presence. Inside, soaring ceilings showcase a dramatic open staircase that leads to a lofted area spanning the length of the great room below, featuring stone fireplace and built-in bar. An adjacent dining room is perfect for any occasion! The eat-in kitchen offers a pantry & breakfast bar, flowing seamlessly into a sunroom with 3 walls of windows & skylights. The front living room is ideal as an office or music room, while a guest powder room is conveniently located for visitors. The main level primary suite features dual closets, and en suite bath. Upstairs, you’ll find two large bedrooms, each with access to a shared Jack-and-Jill bathroom offering double vanity and tub/shower combo. The finished lower level is where fun and function meet, offering an expansive entertaining space with a three-sided wet bar, stone fireplace, and flexible recreation areas. There’s also a separate room perfect for a home theater, gym, or playroom—plus abundant unfinished storage. The backyard includes a fenced, thoughtfully designed perennial garden and plenty of open space! So many updates—ask for the full list!
Contact an agent
Home facts
- Year built:1978
- Listing Id #:202509723
- Added:20 day(s) ago
- Updated:August 12, 2025 at 03:24 PM
Rooms and interior
- Bedrooms:3
- Total bathrooms:3
- Full bathrooms:2
- Half bathrooms:1
- Living area:3,441 sq. ft.
Heating and cooling
- Cooling:Central Air, Heat Pump
- Heating:Forced Air, Heat Pump
Structure and exterior
- Roof:Shingle
- Year built:1978
- Building area:3,441 sq. ft.
- Lot area:1 Acres
Utilities
- Water:Connected, Public
- Sewer:Septic Tank
Finances and disclosures
- Price:$350,000
- Price per sq. ft.:$101.71
- Tax amount:$2,045
New listings near 1511 Glenbrook Park Drive
- New
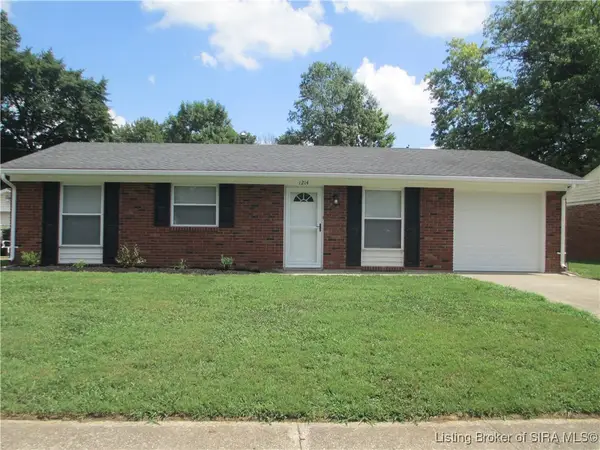 $207,900Active3 beds 1 baths900 sq. ft.
$207,900Active3 beds 1 baths900 sq. ft.1214 Spruce Drive, Jeffersonville, IN 47130
MLS# 2025010162Listed by: ALMOST HOME REAL ESTATE - New
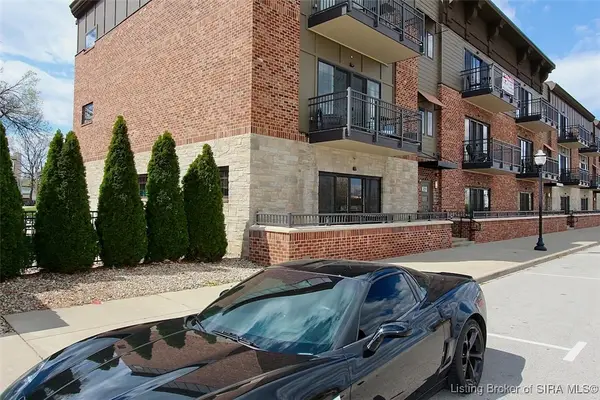 $269,900Active1 beds 1 baths1,344 sq. ft.
$269,900Active1 beds 1 baths1,344 sq. ft.210 Mulberry Street, Jeffersonville, IN 47130
MLS# 2025010328Listed by: RE/MAX FIRST - New
 $269,900Active1 beds 1 baths1,344 sq. ft.
$269,900Active1 beds 1 baths1,344 sq. ft.210 Mulberry St #210, Jeffersonville, IN 47130
MLS# 1695382Listed by: RE/MAX FIRST - Open Fri, 4 to 6pmNew
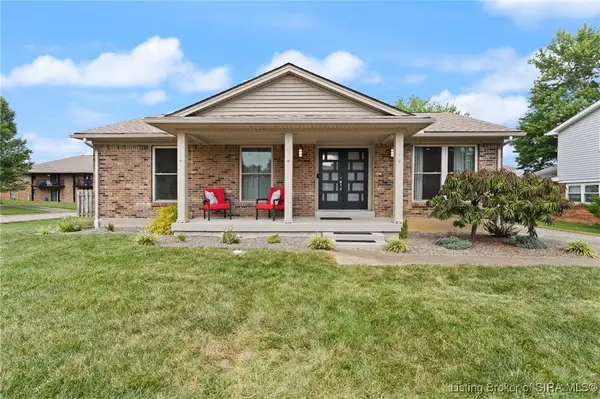 Listed by ERA$280,000Active2 beds 2 baths1,424 sq. ft.
Listed by ERA$280,000Active2 beds 2 baths1,424 sq. ft.3101 Brian Drive, Jeffersonville, IN 47130
MLS# 2025010266Listed by: SCHULER BAUER REAL ESTATE SERVICES ERA POWERED (N - New
 $225,000Active3 beds 2 baths1,766 sq. ft.
$225,000Active3 beds 2 baths1,766 sq. ft.1906 Joy Street, Jeffersonville, IN 47130
MLS# 2025010132Listed by: RE/MAX ADVANTAGE - New
 $215,000Active3 beds 1 baths1,245 sq. ft.
$215,000Active3 beds 1 baths1,245 sq. ft.1203 Cedarview Drive, Jeffersonville, IN 47130
MLS# 202509320Listed by: KELLER WILLIAMS REALTY LOUISVILLE EAST - Open Sun, 1 to 3pmNew
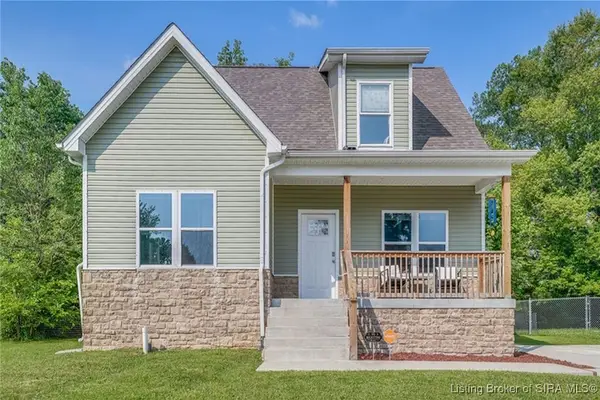 $274,000Active3 beds 3 baths1,530 sq. ft.
$274,000Active3 beds 3 baths1,530 sq. ft.904 Assembly Road, Jeffersonville, IN 47130
MLS# 2025010234Listed by: HOMEPAGE REALTY - New
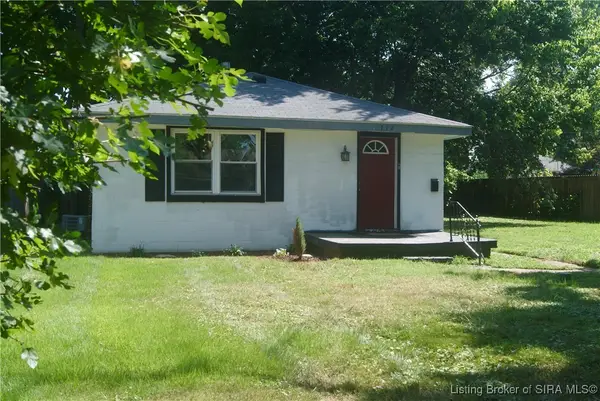 Listed by ERA$159,900Active2 beds 1 baths888 sq. ft.
Listed by ERA$159,900Active2 beds 1 baths888 sq. ft.712 Amanda B Cole Avenue, Jeffersonville, IN 47130
MLS# 2025010245Listed by: SCHULER BAUER REAL ESTATE SERVICES ERA POWERED (N - New
 $180,000Active3 beds 2 baths1,383 sq. ft.
$180,000Active3 beds 2 baths1,383 sq. ft.308 Knobloch Avenue, Jeffersonville, IN 47130
MLS# 2025010213Listed by: SEMONIN REALTORS - New
 $225,000Active0.32 Acres
$225,000Active0.32 Acres1021 E Market Street, Jeffersonville, IN 47130
MLS# 2025010109Listed by: EXP REALTY, LLC
