1528 E 8th Street, Jeffersonville, IN 47130
Local realty services provided by:Schuler Bauer Real Estate ERA Powered
1528 E 8th Street,Jeffersonville, IN 47130
$215,000
- 3 Beds
- 1 Baths
- 1,157 sq. ft.
- Single family
- Active
Listed by:john brace
Office:redfin corporation
MLS#:2025011067
Source:IN_SIRA
Price summary
- Price:$215,000
- Price per sq. ft.:$185.83
About this home
Welcome home to 1528 E 8th Street, a move-in-ready brick ranch in the heart of Jeffersonville! This classic yet updated home offers the perfect balance of comfort, convenience, and peace of mind. Sellers have spared no expense on the big-ticket updates. Step into the spacious living room filled with natural light, flowing seamlessly across hardwood floors into the dining area and three comfortable bedrooms. The updated bathroom features an updated modern step-in shower, pedestal sink, and toilet. The bright and functional kitchen boasts stainless steel appliances, a new sink, disposal, and faucet—everything you need to settle in with ease. The first-floor washer and dryer remain! Major upgrades ensure stress-free living for years to come: roof (2022), oversized Gutter Guard gutters, vinyl no-paint trim, and modern double-hung tilt-in windows and doors (2023). The energy-efficient furnace (2021) and air conditioning system (2024) ensure year-round comfort. The full unfinished basement is waterproofed and partially framed, offering endless possibilities—create a home gym, workshop, or additional living space. Outside, the generous yard invites gardening, entertaining, or simply relaxing, and off-street parking adds everyday practicality. A block from Parkview Middle School, and minutes from downtown Jeffersonville’s parks, shops, and restaurants, this home offers location, lifestyle, and lasting value. Homes this updated, move-in ready, and affordable don’t last long!
Contact an agent
Home facts
- Year built:1965
- Listing ID #:2025011067
- Added:45 day(s) ago
- Updated:November 01, 2025 at 03:05 PM
Rooms and interior
- Bedrooms:3
- Total bathrooms:1
- Full bathrooms:1
- Living area:1,157 sq. ft.
Heating and cooling
- Cooling:Central Air
- Heating:Forced Air
Structure and exterior
- Roof:Shingle
- Year built:1965
- Building area:1,157 sq. ft.
- Lot area:0.15 Acres
Utilities
- Water:Connected, Not Connected, Public
- Sewer:Public Sewer
Finances and disclosures
- Price:$215,000
- Price per sq. ft.:$185.83
- Tax amount:$208,100
New listings near 1528 E 8th Street
- Open Sun, 2 to 5pmNew
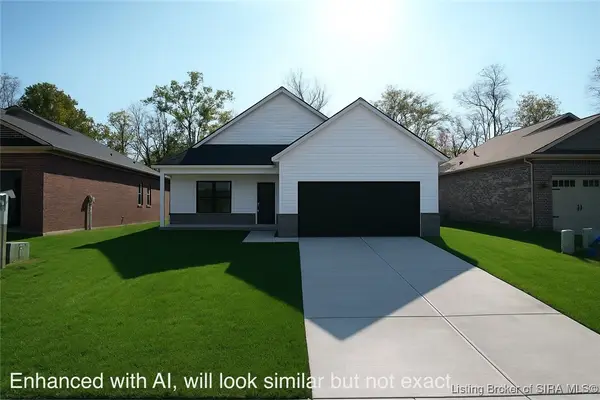 $334,900Active3 beds 2 baths1,637 sq. ft.
$334,900Active3 beds 2 baths1,637 sq. ft.4631 Red Tail Ridge #227, Jeffersonville, IN 47130
MLS# 2025012285Listed by: RE/MAX FIRST - Open Sun, 2 to 5pmNew
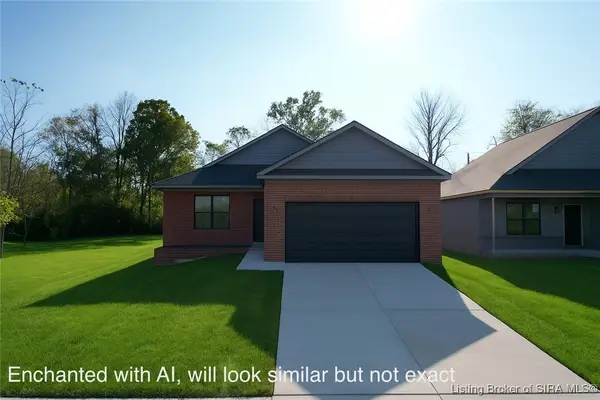 $444,900Active4 beds 3 baths2,682 sq. ft.
$444,900Active4 beds 3 baths2,682 sq. ft.4629 Red Tail Ridge #226, Jeffersonville, IN 47130
MLS# 2025012294Listed by: RE/MAX FIRST - New
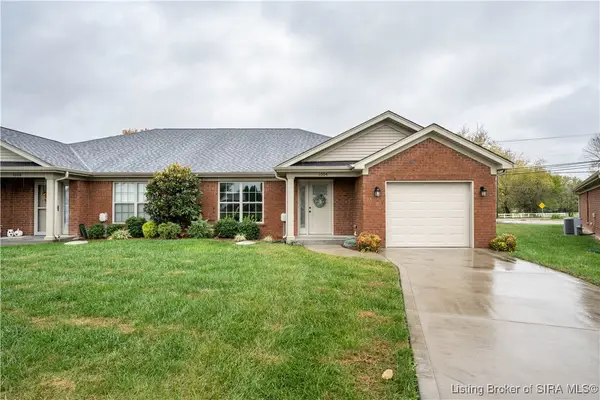 $250,000Active2 beds 2 baths1,290 sq. ft.
$250,000Active2 beds 2 baths1,290 sq. ft.1004 Hadley Drive, Jeffersonville, IN 47130
MLS# 2025012280Listed by: LOPP REAL ESTATE BROKERS - New
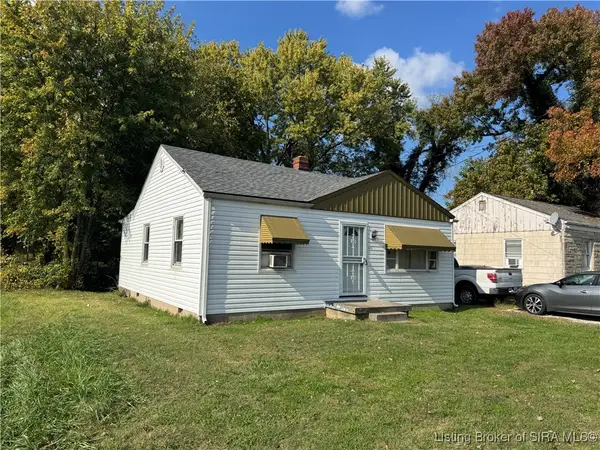 $189,900Active2 beds 2 baths957 sq. ft.
$189,900Active2 beds 2 baths957 sq. ft.1313 Akers Avenue, Jeffersonville, IN 47130
MLS# 2025012292Listed by: RE/MAX FIRST - Open Sun, 2 to 4pmNew
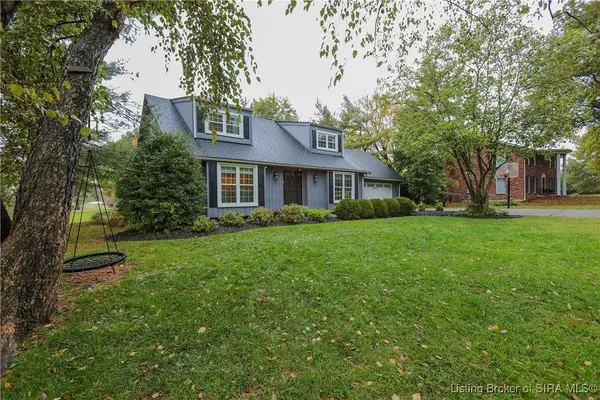 $489,000Active4 beds 4 baths3,511 sq. ft.
$489,000Active4 beds 4 baths3,511 sq. ft.2015 Saint Andrews Road, Jeffersonville, IN 47130
MLS# 2025012243Listed by: SEMONIN REALTORS - Open Sun, 2 to 4pmNew
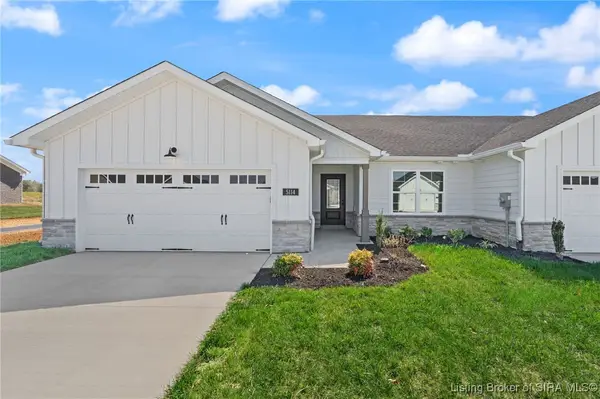 Listed by ERA$264,900Active2 beds 2 baths1,428 sq. ft.
Listed by ERA$264,900Active2 beds 2 baths1,428 sq. ft.5114 Woodstone Circle #LOT 155, Jeffersonville, IN 47130
MLS# 2025012273Listed by: SCHULER BAUER REAL ESTATE SERVICES ERA POWERED (N - Open Sun, 2 to 4pmNew
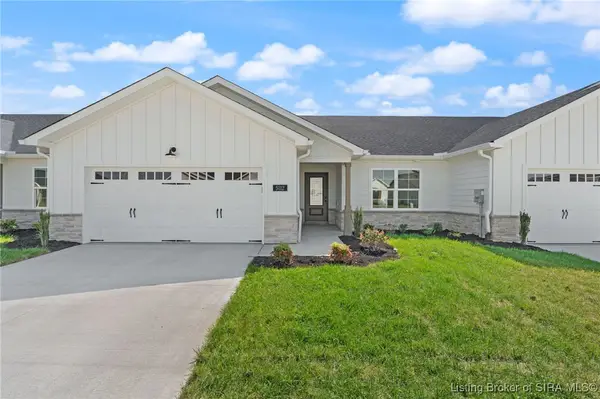 Listed by ERA$254,900Active2 beds 2 baths1,428 sq. ft.
Listed by ERA$254,900Active2 beds 2 baths1,428 sq. ft.5112 Woodstone Circle #LOT 156, Jeffersonville, IN 47130
MLS# 2025012275Listed by: SCHULER BAUER REAL ESTATE SERVICES ERA POWERED (N - Open Sun, 2 to 4pmNew
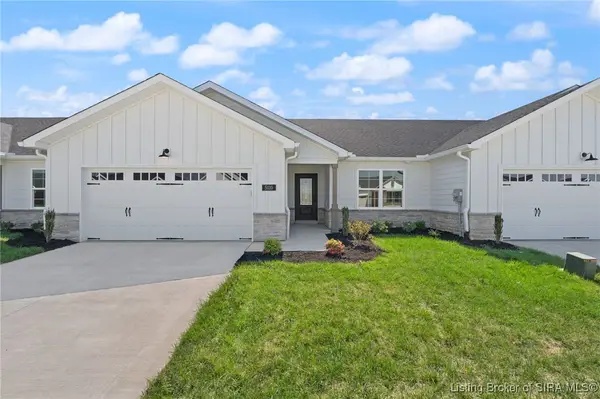 Listed by ERA$254,900Active2 beds 2 baths1,428 sq. ft.
Listed by ERA$254,900Active2 beds 2 baths1,428 sq. ft.5110 Woodstone Circle #LOT 157, Jeffersonville, IN 47130
MLS# 2025012276Listed by: SCHULER BAUER REAL ESTATE SERVICES ERA POWERED (N - Open Sun, 2 to 4pmNew
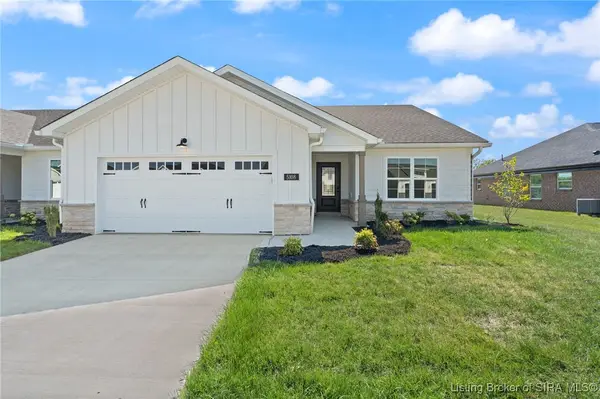 Listed by ERA$264,900Active2 beds 2 baths1,428 sq. ft.
Listed by ERA$264,900Active2 beds 2 baths1,428 sq. ft.5108 Woodstone Circle #LOT 158, Jeffersonville, IN 47130
MLS# 2025012278Listed by: SCHULER BAUER REAL ESTATE SERVICES ERA POWERED (N - Open Sun, 2 to 4pmNew
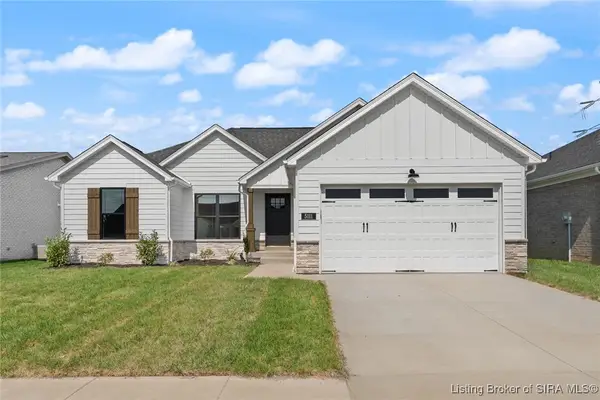 Listed by ERA$364,900Active4 beds 3 baths2,274 sq. ft.
Listed by ERA$364,900Active4 beds 3 baths2,274 sq. ft.5111 Woodstone Circle #LOT 114, Jeffersonville, IN 47130
MLS# 2025012269Listed by: SCHULER BAUER REAL ESTATE SERVICES ERA POWERED (N
