1609 Tall Oaks Drive, Jeffersonville, IN 47130
Local realty services provided by:Schuler Bauer Real Estate ERA Powered
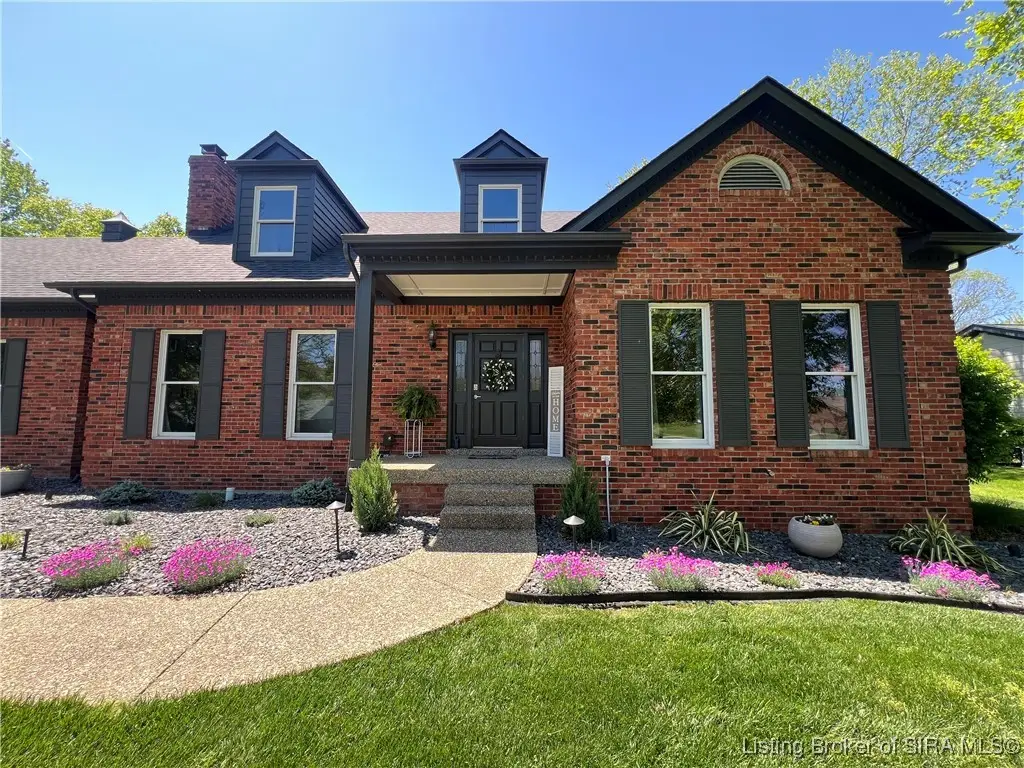


1609 Tall Oaks Drive,Jeffersonville, IN 47130
$523,000
- 4 Beds
- 2 Baths
- 3,641 sq. ft.
- Single family
- Active
Listed by:gid miller
Office:jpar aspire
MLS#:202506673
Source:IN_SIRA
Price summary
- Price:$523,000
- Price per sq. ft.:$143.64
About this home
This stunning brick 2 story offers 4 bedrooms and 2 bathrooms. Enter the foyer to find the spacious living room with stunning engineered hardwood floors, a floor to ceiling brick fireplace, and built-ins. Indulge in luxury, in the primary suite located on the main level. The kitchen highlights its granite countertops, tile backsplash. The upstairs bedrooms at least two of them can accommodate two queen size beds each and still have room for a significant amount of furniture. The spacious basement features a large family room/game room, office area/bonus room, and unfinished room that may be used for additional storage, it's also plumbed for a 3rd bathroom to be easily added. This home also features "smart devices" smoke detectors, new microwave/oven range and ring security system are included. There is a 2 car garage with additional driveway parking. The outdoor deck provides a beautiful view golf course “The Elks Country Club”, mature plants and well kept landscaping.
Contact an agent
Home facts
- Year built:1996
- Listing Id #:202506673
- Added:146 day(s) ago
- Updated:August 12, 2025 at 03:24 PM
Rooms and interior
- Bedrooms:4
- Total bathrooms:2
- Full bathrooms:2
- Living area:3,641 sq. ft.
Heating and cooling
- Cooling:Central Air
- Heating:Forced Air
Structure and exterior
- Roof:Shingle
- Year built:1996
- Building area:3,641 sq. ft.
- Lot area:0.38 Acres
Utilities
- Water:Connected, Public
- Sewer:Public Sewer
Finances and disclosures
- Price:$523,000
- Price per sq. ft.:$143.64
- Tax amount:$2,576
New listings near 1609 Tall Oaks Drive
- New
 $350,000Active3 beds 3 baths2,499 sq. ft.
$350,000Active3 beds 3 baths2,499 sq. ft.728 Meigs, Jeffersonville, IN 47130
MLS# 2025010187Listed by: 1% LISTS PURPLE DOOR IN KY - New
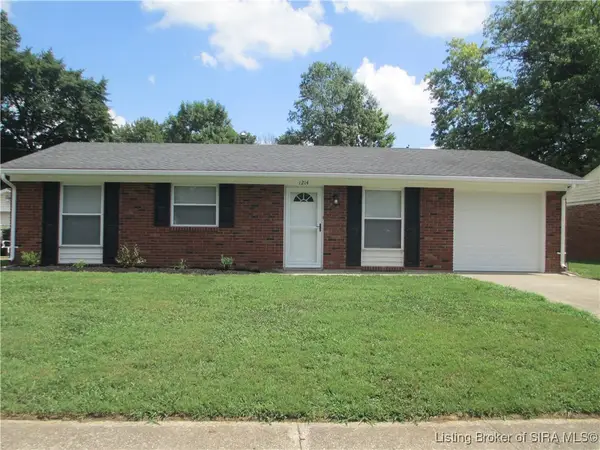 $207,900Active3 beds 1 baths900 sq. ft.
$207,900Active3 beds 1 baths900 sq. ft.1214 Spruce Drive, Jeffersonville, IN 47130
MLS# 2025010162Listed by: ALMOST HOME REAL ESTATE - Open Sun, 1 to 3pmNew
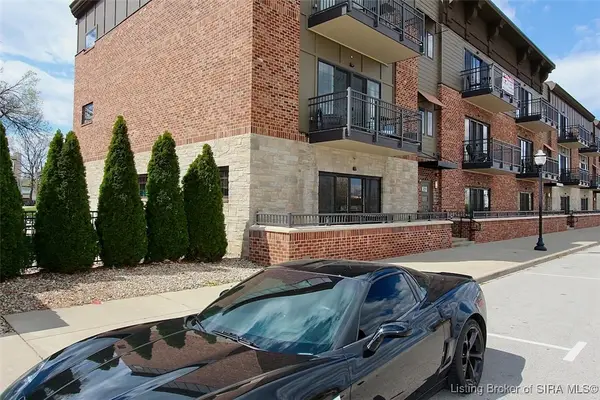 $269,900Active1 beds 1 baths1,344 sq. ft.
$269,900Active1 beds 1 baths1,344 sq. ft.210 Mulberry Street, Jeffersonville, IN 47130
MLS# 2025010328Listed by: RE/MAX FIRST - New
 $269,900Active1 beds 1 baths1,344 sq. ft.
$269,900Active1 beds 1 baths1,344 sq. ft.210 Mulberry St #210, Jeffersonville, IN 47130
MLS# 1695382Listed by: RE/MAX FIRST - Open Fri, 4 to 6pmNew
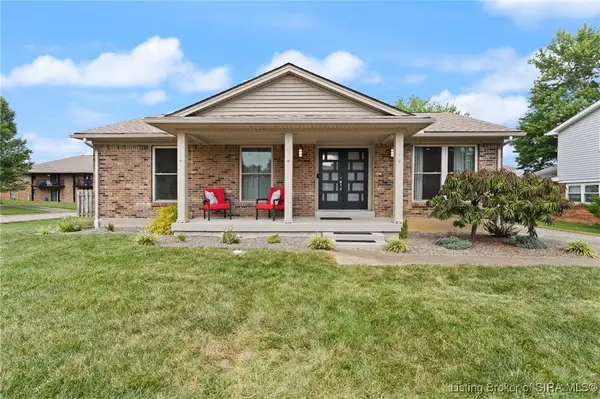 Listed by ERA$280,000Active2 beds 2 baths1,424 sq. ft.
Listed by ERA$280,000Active2 beds 2 baths1,424 sq. ft.3101 Brian Drive, Jeffersonville, IN 47130
MLS# 2025010266Listed by: SCHULER BAUER REAL ESTATE SERVICES ERA POWERED (N - New
 $225,000Active3 beds 2 baths1,766 sq. ft.
$225,000Active3 beds 2 baths1,766 sq. ft.1906 Joy Street, Jeffersonville, IN 47130
MLS# 2025010132Listed by: RE/MAX ADVANTAGE - New
 $215,000Active3 beds 1 baths1,245 sq. ft.
$215,000Active3 beds 1 baths1,245 sq. ft.1203 Cedarview Drive, Jeffersonville, IN 47130
MLS# 202509320Listed by: KELLER WILLIAMS REALTY LOUISVILLE EAST - Open Sun, 1 to 3pmNew
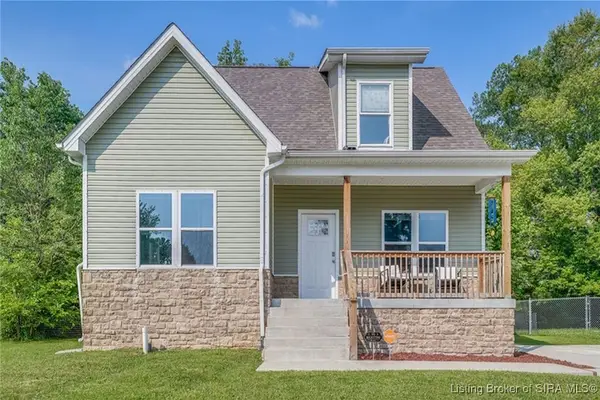 $274,000Active3 beds 3 baths1,530 sq. ft.
$274,000Active3 beds 3 baths1,530 sq. ft.904 Assembly Road, Jeffersonville, IN 47130
MLS# 2025010234Listed by: HOMEPAGE REALTY - New
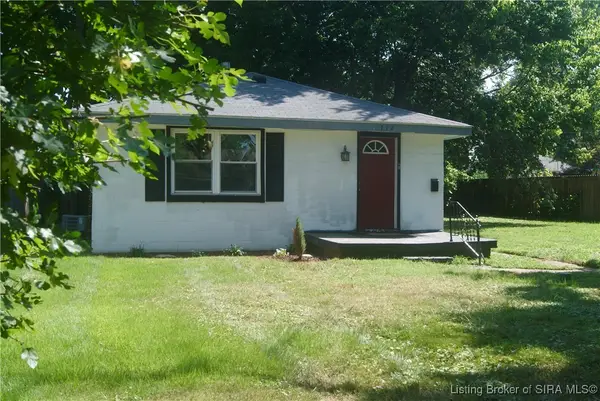 Listed by ERA$159,900Active2 beds 1 baths888 sq. ft.
Listed by ERA$159,900Active2 beds 1 baths888 sq. ft.712 Amanda B Cole Avenue, Jeffersonville, IN 47130
MLS# 2025010245Listed by: SCHULER BAUER REAL ESTATE SERVICES ERA POWERED (N - New
 $180,000Active3 beds 2 baths1,383 sq. ft.
$180,000Active3 beds 2 baths1,383 sq. ft.308 Knobloch Avenue, Jeffersonville, IN 47130
MLS# 2025010213Listed by: SEMONIN REALTORS
