2614 Darien Drive, Jeffersonville, IN 47130
Local realty services provided by:Schuler Bauer Real Estate ERA Powered
2614 Darien Drive,Jeffersonville, IN 47130
$339,900
- 4 Beds
- 3 Baths
- 2,334 sq. ft.
- Single family
- Active
Upcoming open houses
- Sun, Nov 0202:00 pm - 04:00 pm
Listed by:heather robinson
Office:green tree real estate services
MLS#:2025012041
Source:IN_SIRA
Price summary
- Price:$339,900
- Price per sq. ft.:$145.63
About this home
Welcome to the highly sought after Woods of Mallard Run subdivision! All brick ranch situated on a quarter acre semi-private/wooded lot. Foyer entry opens to vaulted ceiling great room featuring fireplace that is sure to be the focal point. Kitchen is located directly adjacent featuring updated countertops with breakfast bar, trendy backsplash, full compliment of appliances, and white cabinetry. Liberally sized dining space features plenty of room for family gatherings while providing direct access to exterior. All bedrooms boast updated solid surface flooring, with primary featuring tray ceiling and full bathroom en-suite. Lower level features oversized secondary family living space, plus a 4th bedroom (no egress)/office/playroom area, and additional half bathroom. Enjoy the truly park like backyard from your screened in patio. Shed stays for additional storage. Radon mitigation system is included, roof replaced in 2025, water heater replaced in 2022, and furnace/AC unit are less than 10 yrs. This home will be very low maintenance for years to come. Call today for your private tour!
Contact an agent
Home facts
- Year built:1997
- Listing ID #:2025012041
- Added:5 day(s) ago
- Updated:October 28, 2025 at 04:01 PM
Rooms and interior
- Bedrooms:4
- Total bathrooms:3
- Full bathrooms:2
- Half bathrooms:1
- Living area:2,334 sq. ft.
Heating and cooling
- Cooling:Central Air
- Heating:Forced Air
Structure and exterior
- Roof:Shingle
- Year built:1997
- Building area:2,334 sq. ft.
- Lot area:0.24 Acres
Utilities
- Water:Connected, Public
- Sewer:Public Sewer
Finances and disclosures
- Price:$339,900
- Price per sq. ft.:$145.63
- Tax amount:$2,833
New listings near 2614 Darien Drive
- New
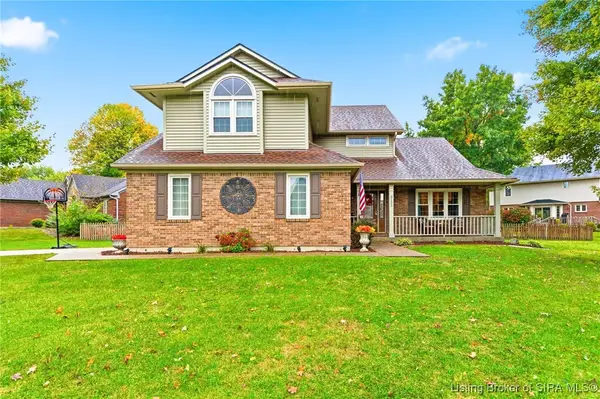 $410,000Active3 beds 3 baths2,317 sq. ft.
$410,000Active3 beds 3 baths2,317 sq. ft.3123 Georgian Way, Jeffersonville, IN 47130
MLS# 2025012114Listed by: GREEN TREE REAL ESTATE SERVICES - New
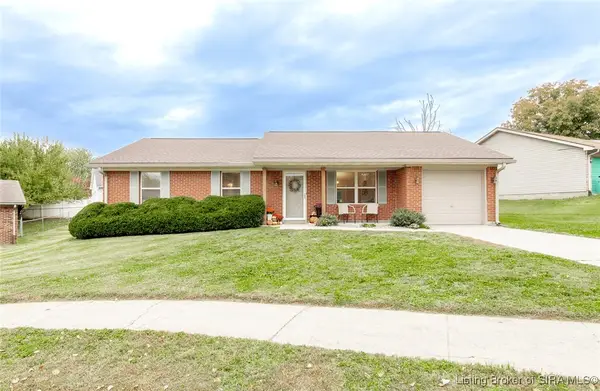 $239,900Active3 beds 2 baths1,350 sq. ft.
$239,900Active3 beds 2 baths1,350 sq. ft.3011 Rainfield Court, Jeffersonville, IN 47130
MLS# 2025012154Listed by: BRIDGE REALTORS - New
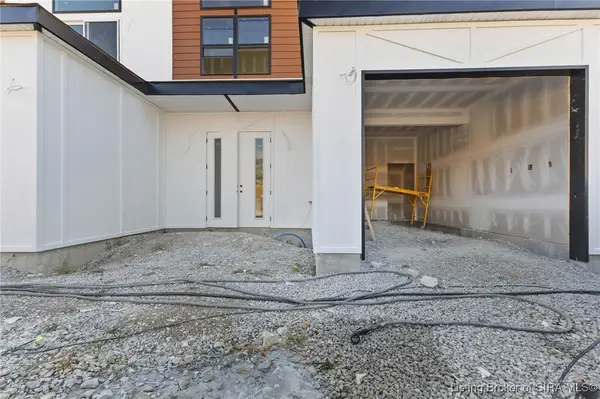 $380,000Active3 beds 4 baths1,700 sq. ft.
$380,000Active3 beds 4 baths1,700 sq. ft.1616 Scott Street, Jeffersonville, IN 47130
MLS# 2025012149Listed by: WEICHERT REALTORS-ABG PROPERTIES - New
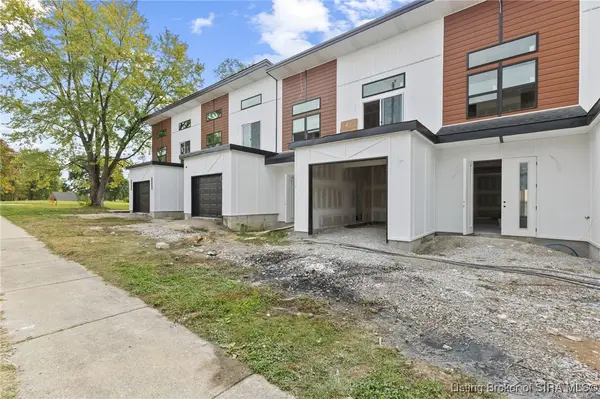 $380,000Active3 beds 4 baths1,700 sq. ft.
$380,000Active3 beds 4 baths1,700 sq. ft.1618 Scott Street, Jeffersonville, IN 47130
MLS# 2025012146Listed by: WEICHERT REALTORS-ABG PROPERTIES - New
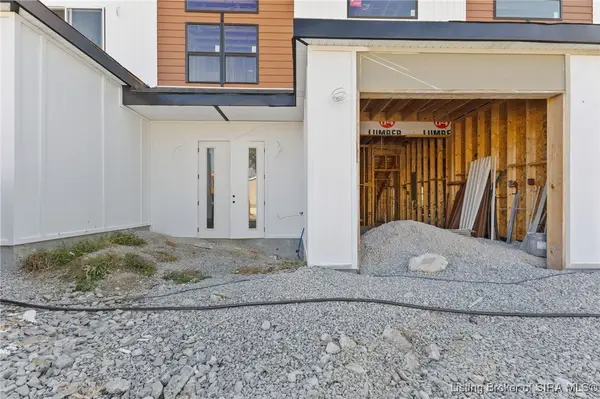 $380,000Active3 beds 4 baths1,700 sq. ft.
$380,000Active3 beds 4 baths1,700 sq. ft.1614 Scott Street, Jeffersonville, IN 47130
MLS# 2025012144Listed by: WEICHERT REALTORS-ABG PROPERTIES - New
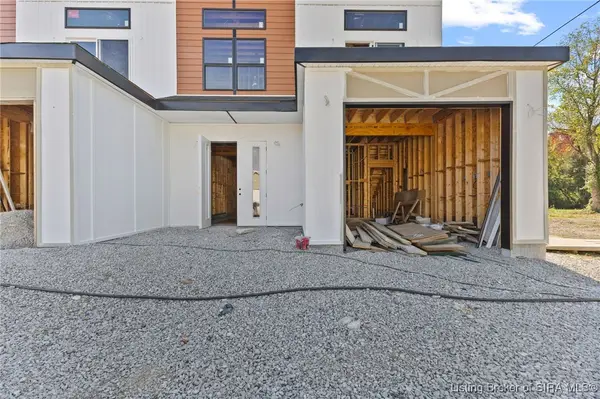 $385,000Active3 beds 4 baths1,700 sq. ft.
$385,000Active3 beds 4 baths1,700 sq. ft.1612 Scott Street, Jeffersonville, IN 47130
MLS# 2025012141Listed by: WEICHERT REALTORS-ABG PROPERTIES - New
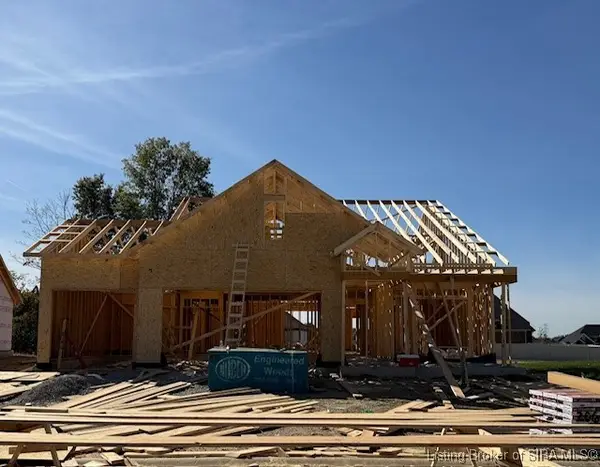 Listed by ERA$489,900Active4 beds 3 baths2,264 sq. ft.
Listed by ERA$489,900Active4 beds 3 baths2,264 sq. ft.5253 Woodstone Circle #Lot 107, Jeffersonville, IN 47130
MLS# 2025012054Listed by: SCHULER BAUER REAL ESTATE SERVICES ERA POWERED (N - Open Sun, 2 to 5pmNew
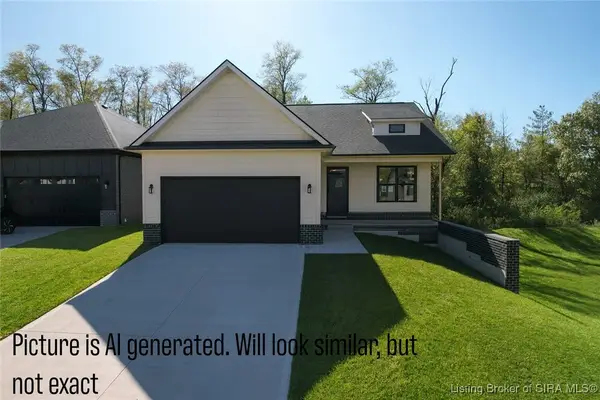 $454,900Active4 beds 3 baths2,633 sq. ft.
$454,900Active4 beds 3 baths2,633 sq. ft.4657 Red Tail Ridge #240, Jeffersonville, IN 47130
MLS# 2025012105Listed by: RE/MAX FIRST - New
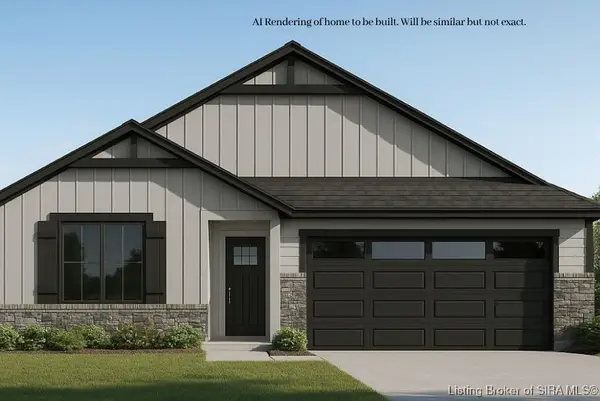 Listed by ERA$314,900Active3 beds 2 baths1,517 sq. ft.
Listed by ERA$314,900Active3 beds 2 baths1,517 sq. ft.5121 Woodstone Circle #LOT 119, Jeffersonville, IN 47130
MLS# 2025011548Listed by: SCHULER BAUER REAL ESTATE SERVICES ERA POWERED (N - New
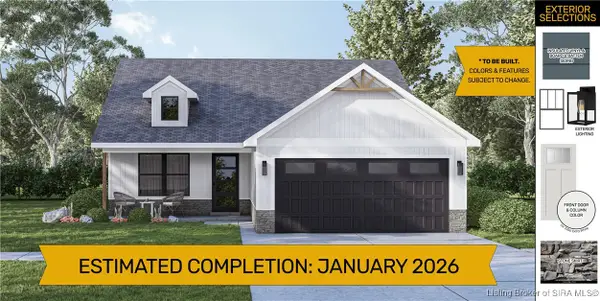 $286,900Active3 beds 2 baths1,291 sq. ft.
$286,900Active3 beds 2 baths1,291 sq. ft.1183- LOT 659 Dustin's Way, Jeffersonville, IN 47130
MLS# 2025011692Listed by: RE/MAX FIRST
