2907 N Walford Dr, Jeffersonville, IN 47130
Local realty services provided by:Schuler Bauer Real Estate ERA Powered
2907 N Walford Dr,Jeffersonville, IN 47130
$215,000
- 3 Beds
- 2 Baths
- 1,119 sq. ft.
- Single family
- Active
Listed by:the noe group
Office:lenihan sotheby's international realty
MLS#:1699110
Source:KY_MSMLS
Price summary
- Price:$215,000
- Price per sq. ft.:$192.14
About this home
Move-In Ready Ranch in Desirable Oak Park. This charming 3-bedroom, 1.5-bath brick ranch is full of updates and ready for its next owner. A welcoming covered front porch adds curb appeal, while the 1-car attached garage provides convenience. Inside, the spacious living room flows seamlessly into the open eat-in kitchen, complete with a large center island and breakfast bar. Recently updated in 2025, the kitchen features white shaker cabinetry, quartz countertops, and direct access to the large, flat, fully fenced backyard—perfect for entertaining, pets, or play. Down the hall, you'll find three comfortable bedrooms with generous closet space. The primary suite includes its own updated half bath, while the full bathroom boasts a modern vanity and new lighting. The unfinished basement offers endless possibilities for storage, recreation, or future living space. Major improvementsincluding the roof, HVAC, water heater, and windowswere completed in 2016-2017, ensuring peace of mind. With its modern updates, flexible layout, and desirable location in Oak Park, this home is a must-see!
Contact an agent
Home facts
- Year built:1965
- Listing ID #:1699110
- Added:66 day(s) ago
- Updated:October 19, 2025 at 03:01 PM
Rooms and interior
- Bedrooms:3
- Total bathrooms:2
- Full bathrooms:1
- Half bathrooms:1
- Living area:1,119 sq. ft.
Heating and cooling
- Cooling:Central Air
- Heating:FORCED AIR, Natural gas
Structure and exterior
- Year built:1965
- Building area:1,119 sq. ft.
- Lot area:0.19 Acres
Utilities
- Sewer:Public Sewer
Finances and disclosures
- Price:$215,000
- Price per sq. ft.:$192.14
New listings near 2907 N Walford Dr
- New
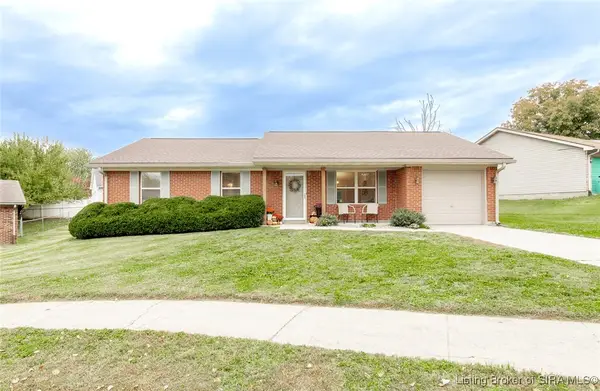 $239,900Active3 beds 2 baths1,350 sq. ft.
$239,900Active3 beds 2 baths1,350 sq. ft.3011 Rainfield Court, Jeffersonville, IN 47130
MLS# 2025012154Listed by: BRIDGE REALTORS - New
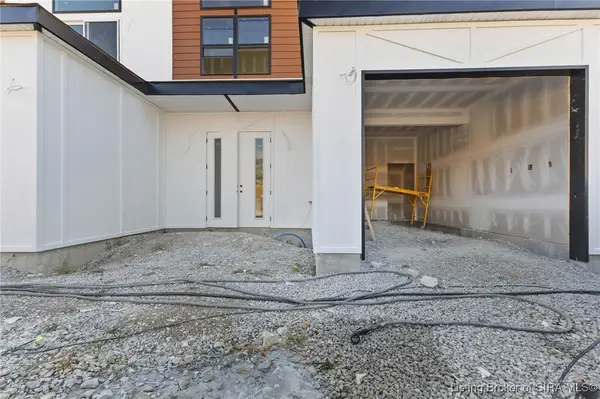 $380,000Active3 beds 4 baths1,700 sq. ft.
$380,000Active3 beds 4 baths1,700 sq. ft.1616 Scott Street, Jeffersonville, IN 47130
MLS# 2025012149Listed by: WEICHERT REALTORS-ABG PROPERTIES - New
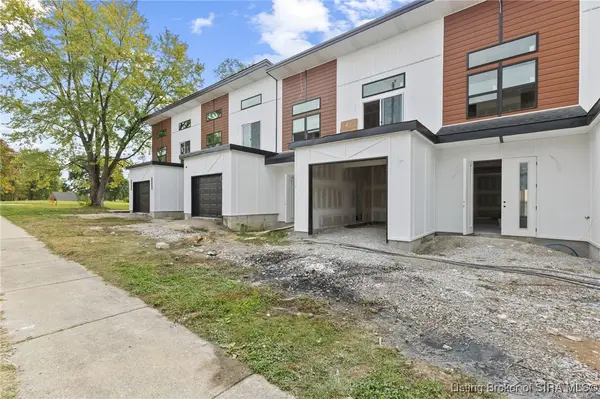 $380,000Active3 beds 4 baths1,700 sq. ft.
$380,000Active3 beds 4 baths1,700 sq. ft.1618 Scott Street, Jeffersonville, IN 47130
MLS# 2025012146Listed by: WEICHERT REALTORS-ABG PROPERTIES - New
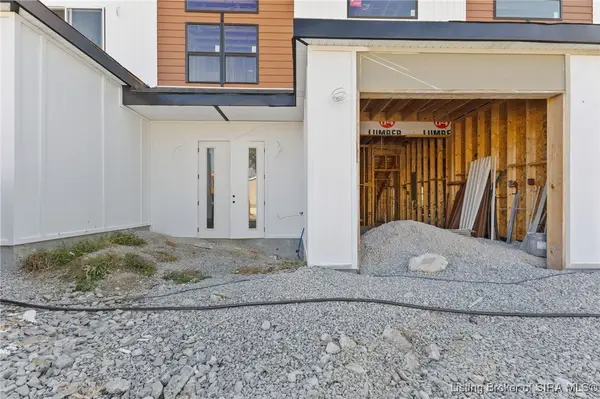 $380,000Active3 beds 4 baths1,700 sq. ft.
$380,000Active3 beds 4 baths1,700 sq. ft.1614 Scott Street, Jeffersonville, IN 47130
MLS# 2025012144Listed by: WEICHERT REALTORS-ABG PROPERTIES - New
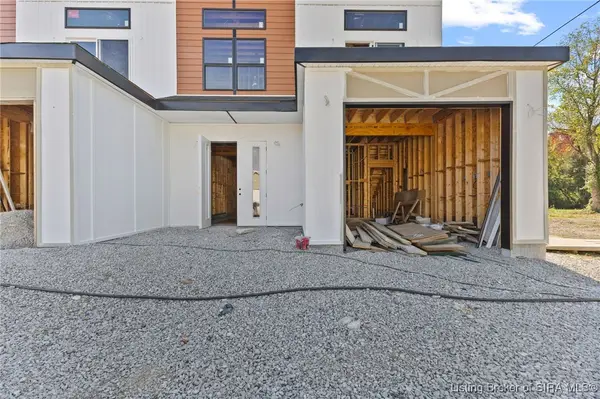 $385,000Active3 beds 4 baths1,700 sq. ft.
$385,000Active3 beds 4 baths1,700 sq. ft.1612 Scott Street, Jeffersonville, IN 47130
MLS# 2025012141Listed by: WEICHERT REALTORS-ABG PROPERTIES - New
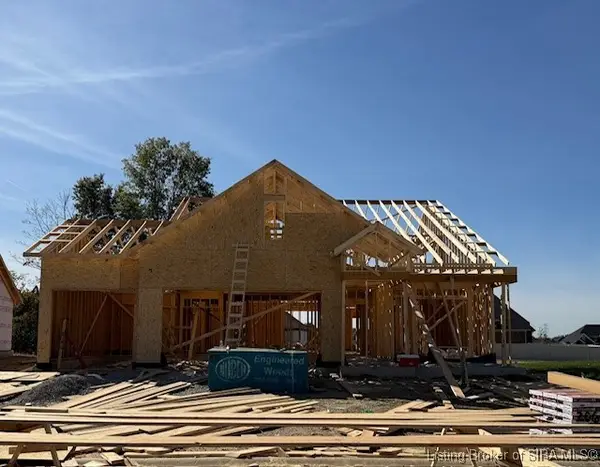 Listed by ERA$489,900Active4 beds 3 baths2,264 sq. ft.
Listed by ERA$489,900Active4 beds 3 baths2,264 sq. ft.5253 Woodstone Circle #Lot 107, Jeffersonville, IN 47130
MLS# 2025012054Listed by: SCHULER BAUER REAL ESTATE SERVICES ERA POWERED (N - Open Sun, 2 to 5pmNew
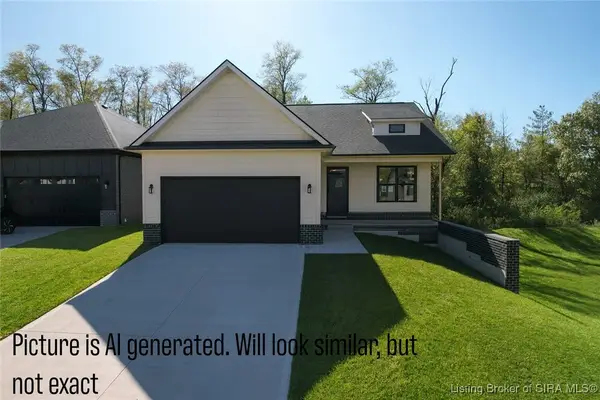 $454,900Active4 beds 3 baths2,633 sq. ft.
$454,900Active4 beds 3 baths2,633 sq. ft.4657 Red Tail Ridge #240, Jeffersonville, IN 47130
MLS# 2025012105Listed by: RE/MAX FIRST - New
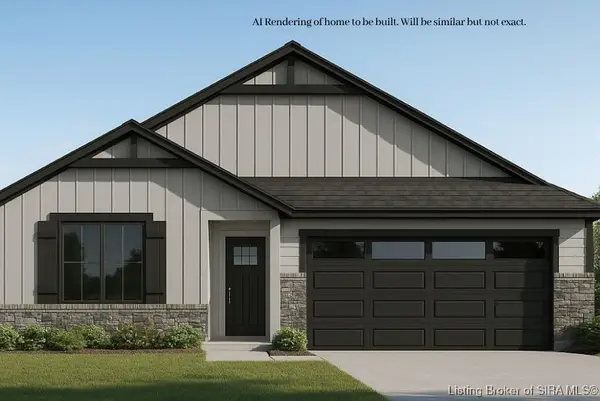 Listed by ERA$314,900Active3 beds 2 baths1,517 sq. ft.
Listed by ERA$314,900Active3 beds 2 baths1,517 sq. ft.5121 Woodstone Circle #LOT 119, Jeffersonville, IN 47130
MLS# 2025011548Listed by: SCHULER BAUER REAL ESTATE SERVICES ERA POWERED (N - New
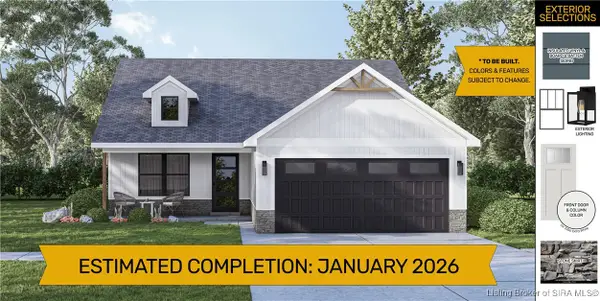 $286,900Active3 beds 2 baths1,291 sq. ft.
$286,900Active3 beds 2 baths1,291 sq. ft.1183- LOT 659 Dustin's Way, Jeffersonville, IN 47130
MLS# 2025011692Listed by: RE/MAX FIRST - New
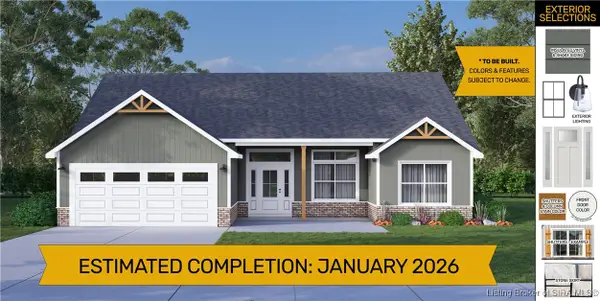 $301,900Active3 beds 2 baths1,411 sq. ft.
$301,900Active3 beds 2 baths1,411 sq. ft.4608- LOT 737 Danita Drive, Sellersburg, IN 47172
MLS# 2025012030Listed by: RE/MAX FIRST
