3102 Ambercrest Loop, Jeffersonville, IN 47130
Local realty services provided by:Schuler Bauer Real Estate ERA Powered
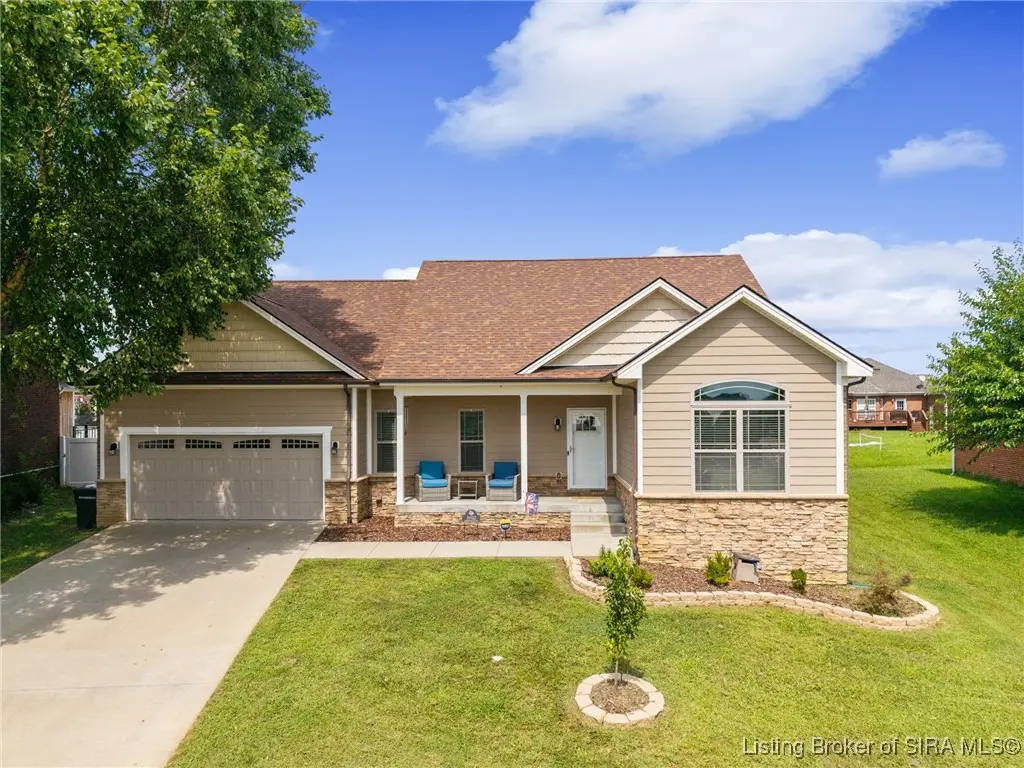

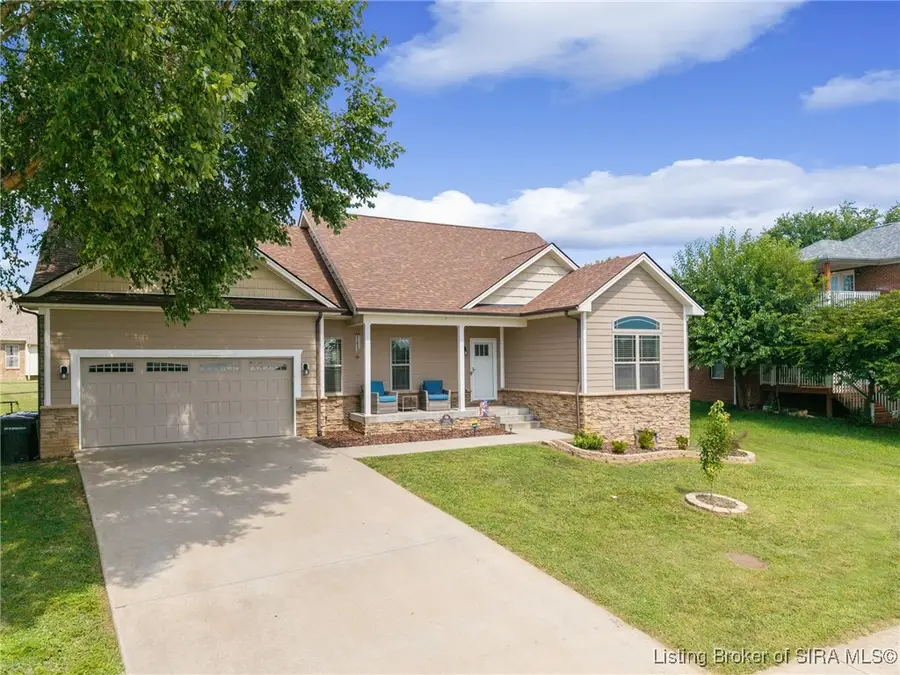
3102 Ambercrest Loop,Jeffersonville, IN 47130
$445,000
- 3 Beds
- 3 Baths
- 2,924 sq. ft.
- Single family
- Active
Listed by:chris west
Office:re/max first
MLS#:2025010110
Source:IN_SIRA
Price summary
- Price:$445,000
- Price per sq. ft.:$152.19
- Monthly HOA dues:$12.5
About this home
This stunning 3 bedroom, 3 bath home offers nearly 3,000 finished square feet and a layout designed for both comfort and entertaining. Built in 2017 and located in the desirable Crystal Springs subdivision, this home features an open, split-bedroom floor plan with high ceilings, beautiful granite countertops throughout, and thoughtful touches in every room. The kitchen is the heart of the home—open to the living and dining areas—making it perfect for gatherings. You'll love the island, breakfast bar, pantry, and included stainless appliances. The spacious owners' suite is a true retreat with a luxurious en suite bath featuring dual sinks, a walk-in shower, and elegant finishes. The full basement is mostly finished and offers oversized rooms that include a 2nd living area, game room, and/or home office and additional flex space or non-conforming bedrooms. Enjoy outdoor living on the large deck overlooking the fully fenced backyard—complete with a hot tub that stays! Additional perks include a 2 car garage and a quarter acre lot. The HOA offers flexible options with or without access to the neighborhood clubhouse and pool. Don't miss your chance to own this move-in ready home in a great location!
Contact an agent
Home facts
- Year built:2017
- Listing Id #:2025010110
- Added:6 day(s) ago
- Updated:August 12, 2025 at 03:24 PM
Rooms and interior
- Bedrooms:3
- Total bathrooms:3
- Full bathrooms:3
- Living area:2,924 sq. ft.
Heating and cooling
- Cooling:Central Air
- Heating:Forced Air
Structure and exterior
- Roof:Shingle
- Year built:2017
- Building area:2,924 sq. ft.
- Lot area:0.26 Acres
Utilities
- Water:Connected, Public
- Sewer:Septic Tank
Finances and disclosures
- Price:$445,000
- Price per sq. ft.:$152.19
- Tax amount:$3,976
New listings near 3102 Ambercrest Loop
- Open Fri, 4 to 6pmNew
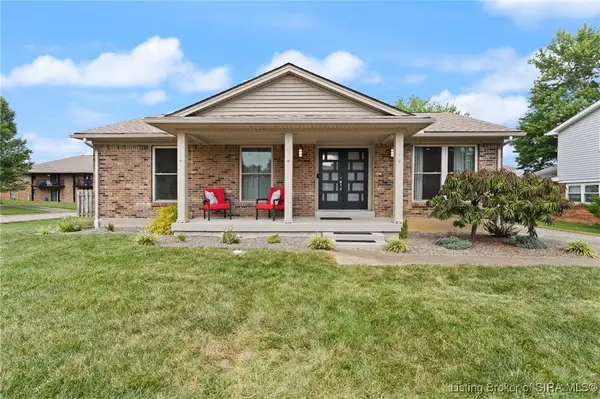 Listed by ERA$280,000Active2 beds 2 baths1,424 sq. ft.
Listed by ERA$280,000Active2 beds 2 baths1,424 sq. ft.3101 Brian Drive, Jeffersonville, IN 47130
MLS# 2025010266Listed by: SCHULER BAUER REAL ESTATE SERVICES ERA POWERED (N - New
 $225,000Active3 beds 2 baths1,766 sq. ft.
$225,000Active3 beds 2 baths1,766 sq. ft.1906 Joy Street, Jeffersonville, IN 47130
MLS# 2025010132Listed by: RE/MAX ADVANTAGE - New
 $215,000Active3 beds 1 baths1,245 sq. ft.
$215,000Active3 beds 1 baths1,245 sq. ft.1203 Cedarview Drive, Jeffersonville, IN 47130
MLS# 202509320Listed by: KELLER WILLIAMS REALTY LOUISVILLE EAST - Open Sun, 1 to 3pmNew
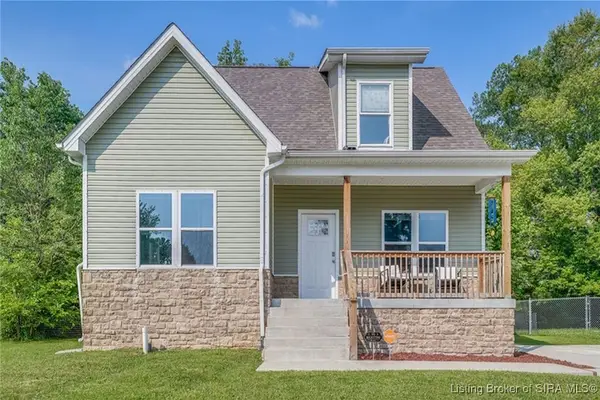 $274,000Active3 beds 3 baths1,530 sq. ft.
$274,000Active3 beds 3 baths1,530 sq. ft.904 Assembly Road, Jeffersonville, IN 47130
MLS# 2025010234Listed by: HOMEPAGE REALTY - New
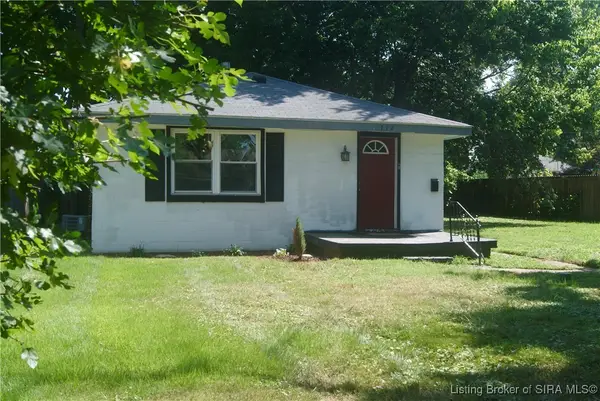 Listed by ERA$159,900Active2 beds 1 baths888 sq. ft.
Listed by ERA$159,900Active2 beds 1 baths888 sq. ft.712 Amanda B Cole Avenue, Jeffersonville, IN 47130
MLS# 2025010245Listed by: SCHULER BAUER REAL ESTATE SERVICES ERA POWERED (N - New
 $180,000Active3 beds 2 baths1,383 sq. ft.
$180,000Active3 beds 2 baths1,383 sq. ft.308 Knobloch Avenue, Jeffersonville, IN 47130
MLS# 2025010213Listed by: SEMONIN REALTORS - New
 $225,000Active0.32 Acres
$225,000Active0.32 Acres1021 E Market Street, Jeffersonville, IN 47130
MLS# 2025010109Listed by: EXP REALTY, LLC - New
 $48,000Active0.29 Acres
$48,000Active0.29 Acres2203 Allison Lane, Jeffersonville, IN 47130
MLS# 2025010099Listed by: KELLER WILLIAMS REALTY CONSULTANTS - New
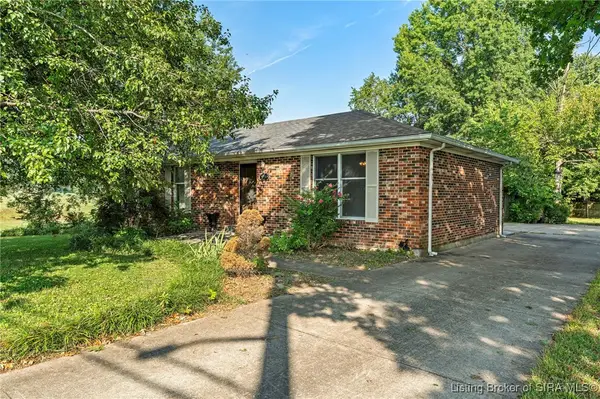 Listed by ERA$265,000Active3 beds 2 baths2,416 sq. ft.
Listed by ERA$265,000Active3 beds 2 baths2,416 sq. ft.1301 Charlestown Pike, Jeffersonville, IN 47130
MLS# 2025010170Listed by: SCHULER BAUER REAL ESTATE SERVICES ERA POWERED (N - New
 $210,000Active4 beds 2 baths1,832 sq. ft.
$210,000Active4 beds 2 baths1,832 sq. ft.405-407 E 9th Street, Jeffersonville, IN 47130
MLS# 2025010118Listed by: LOPP REAL ESTATE BROKERS
