3218 Rosemont Drive, Jeffersonville, IN 47130
Local realty services provided by:Schuler Bauer Real Estate ERA Powered


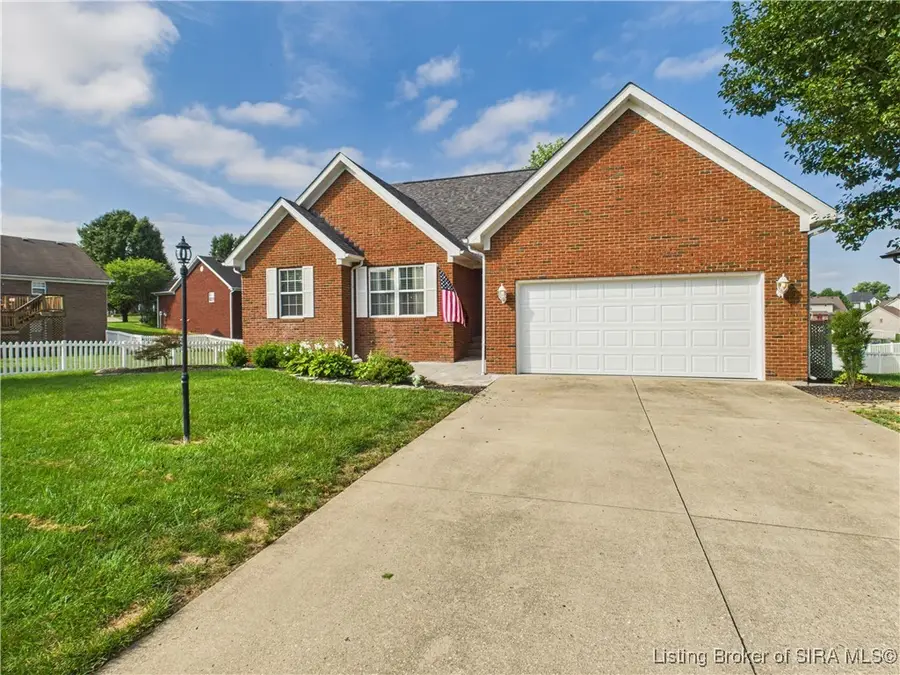
Listed by:mallory annis
Office:re/max first
MLS#:202509981
Source:IN_SIRA
Price summary
- Price:$365,000
- Price per sq. ft.:$149.22
- Monthly HOA dues:$25
About this home
This beautifully updated all-brick home in Crystal Springs offers style, space, and fantastic
neighborhood amenities—including a pool, tennis courts, and clubhouse! The main level features 3
bedrooms, 2 full baths, and an open floor plan with a spacious kitchen, thoughtfully selected
finishes, and stunning luxury vinyl plank flooring with a cork backing for extra comfort. Enjoy
modern lighting, designer paint, and a seamless flow perfect for everyday living and entertaining.
The lower level adds even more versatility with a large living area for guests, game nights,
crafts, or relaxation, plus a full bath, laundry room, and walk-out access to the fenced backyard.
Highlights include a generous primary closet, large deck off the kitchen, expansive fenced yard,
and the timeless curb appeal of full brick construction. This home checks all the boxes—schedule
your private showing today!
Contact an agent
Home facts
- Year built:2004
- Listing Id #:202509981
- Added:13 day(s) ago
- Updated:August 12, 2025 at 03:24 PM
Rooms and interior
- Bedrooms:4
- Total bathrooms:3
- Full bathrooms:3
- Living area:2,446 sq. ft.
Heating and cooling
- Cooling:Central Air
- Heating:Forced Air
Structure and exterior
- Roof:Shingle
- Year built:2004
- Building area:2,446 sq. ft.
- Lot area:0.27 Acres
Utilities
- Water:Connected, Public
- Sewer:Public Sewer
Finances and disclosures
- Price:$365,000
- Price per sq. ft.:$149.22
- Tax amount:$3,034
New listings near 3218 Rosemont Drive
- Open Fri, 4 to 6pmNew
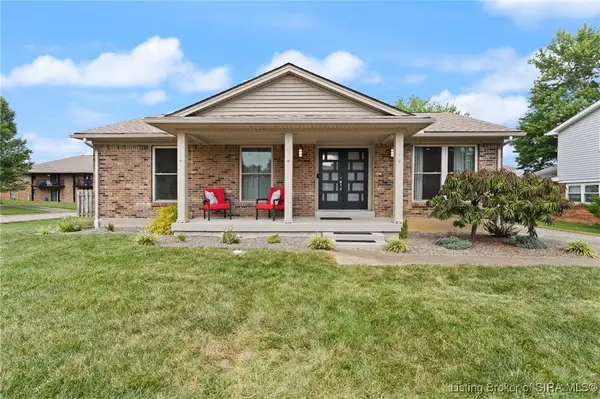 Listed by ERA$280,000Active2 beds 2 baths1,424 sq. ft.
Listed by ERA$280,000Active2 beds 2 baths1,424 sq. ft.3101 Brian Drive, Jeffersonville, IN 47130
MLS# 2025010266Listed by: SCHULER BAUER REAL ESTATE SERVICES ERA POWERED (N - New
 $225,000Active3 beds 2 baths1,766 sq. ft.
$225,000Active3 beds 2 baths1,766 sq. ft.1906 Joy Street, Jeffersonville, IN 47130
MLS# 2025010132Listed by: RE/MAX ADVANTAGE - New
 $215,000Active3 beds 1 baths1,245 sq. ft.
$215,000Active3 beds 1 baths1,245 sq. ft.1203 Cedarview Drive, Jeffersonville, IN 47130
MLS# 202509320Listed by: KELLER WILLIAMS REALTY LOUISVILLE EAST - Open Sun, 1 to 3pmNew
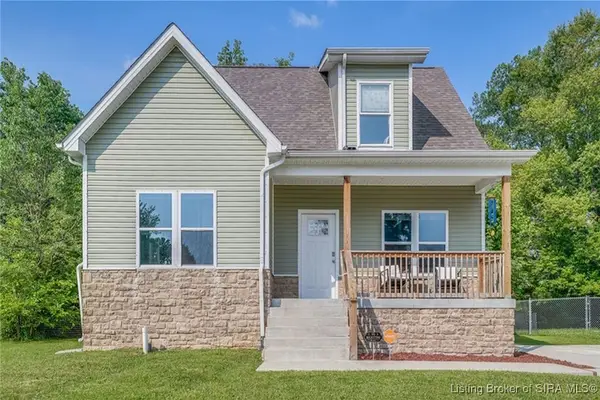 $274,000Active3 beds 3 baths1,530 sq. ft.
$274,000Active3 beds 3 baths1,530 sq. ft.904 Assembly Road, Jeffersonville, IN 47130
MLS# 2025010234Listed by: HOMEPAGE REALTY - New
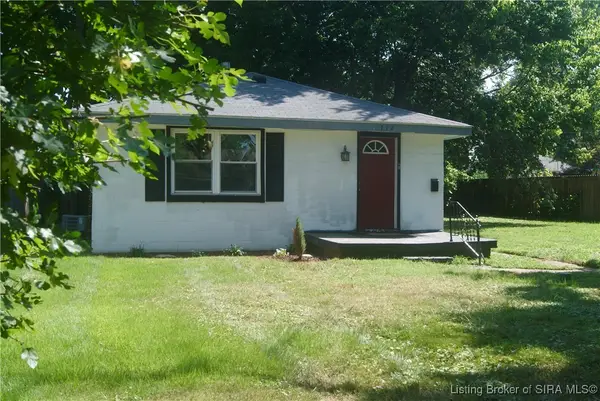 Listed by ERA$159,900Active2 beds 1 baths888 sq. ft.
Listed by ERA$159,900Active2 beds 1 baths888 sq. ft.712 Amanda B Cole Avenue, Jeffersonville, IN 47130
MLS# 2025010245Listed by: SCHULER BAUER REAL ESTATE SERVICES ERA POWERED (N - New
 $180,000Active3 beds 2 baths1,383 sq. ft.
$180,000Active3 beds 2 baths1,383 sq. ft.308 Knobloch Avenue, Jeffersonville, IN 47130
MLS# 2025010213Listed by: SEMONIN REALTORS - New
 $225,000Active0.32 Acres
$225,000Active0.32 Acres1021 E Market Street, Jeffersonville, IN 47130
MLS# 2025010109Listed by: EXP REALTY, LLC - New
 $48,000Active0.29 Acres
$48,000Active0.29 Acres2203 Allison Lane, Jeffersonville, IN 47130
MLS# 2025010099Listed by: KELLER WILLIAMS REALTY CONSULTANTS - New
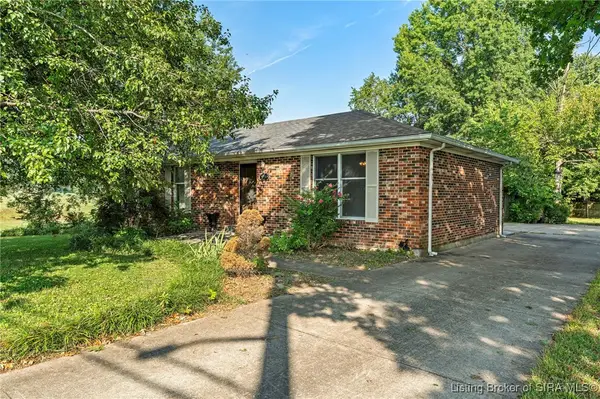 Listed by ERA$265,000Active3 beds 2 baths2,416 sq. ft.
Listed by ERA$265,000Active3 beds 2 baths2,416 sq. ft.1301 Charlestown Pike, Jeffersonville, IN 47130
MLS# 2025010170Listed by: SCHULER BAUER REAL ESTATE SERVICES ERA POWERED (N - New
 $210,000Active4 beds 2 baths1,832 sq. ft.
$210,000Active4 beds 2 baths1,832 sq. ft.405-407 E 9th Street, Jeffersonville, IN 47130
MLS# 2025010118Listed by: LOPP REAL ESTATE BROKERS
