3542 Peach Tree Street, Jeffersonville, IN 47130
Local realty services provided by:Schuler Bauer Real Estate ERA Powered

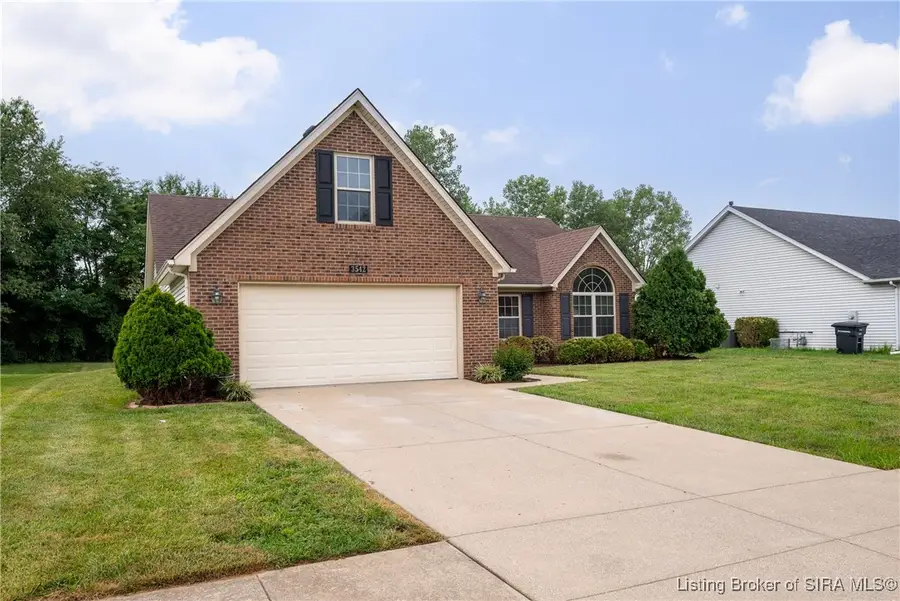

3542 Peach Tree Street,Jeffersonville, IN 47130
$275,500
- 4 Beds
- 2 Baths
- 1,775 sq. ft.
- Single family
- Active
Listed by:janie spitznagel
Office:semonin realtors
MLS#:202509988
Source:IN_SIRA
Price summary
- Price:$275,500
- Price per sq. ft.:$155.21
About this home
Freshly painted and move-in ready! This home invites you inside from the moment you arrive. The spacious layout includes a large bonus room over the garage that can serve as a 4th bedroom, office, or flex space. Other features include stylish Mannington Platinum vinyl plank flooring in kitchen, dining area and baths, tray and vaulted ceilings, en-suite primary bath & walk-in closets. Energy efficiency features include R-60 insulation, a high-performance 16 SEER HVAC system, & a concrete carpet pad over slab aiding in year-round comfort & energy savings. New Bradford White premium quality water heater installed ONE year ago. ONE year old efficient Samsung clothes dryer, 3 year old Whirlpool Refrigerator w/filtered Ice & Water Dispensing on the door. Outside, you step onto the semi-private patio w/garden boxes bordering three sides for adding your own beautifying plants, or herbs, leading to the large back lawn. The nicely positioned 10x16 shed with a full loft and covered porch is perfect for storage, hobbies, or a workshop. The front has nicely maintained planters & a large yard for more outdoor enjoyment. Seller is offering a 1 year HSA Home Warranty. You will appreciate the comfort, flexibility, and thoughtful maintenance of this home!
Contact an agent
Home facts
- Year built:2002
- Listing Id #:202509988
- Added:6 day(s) ago
- Updated:August 12, 2025 at 03:24 PM
Rooms and interior
- Bedrooms:4
- Total bathrooms:2
- Full bathrooms:2
- Living area:1,775 sq. ft.
Heating and cooling
- Cooling:Central Air
- Heating:Forced Air
Structure and exterior
- Roof:Shingle
- Year built:2002
- Building area:1,775 sq. ft.
- Lot area:0.27 Acres
Utilities
- Water:Connected, Public
- Sewer:Public Sewer
Finances and disclosures
- Price:$275,500
- Price per sq. ft.:$155.21
- Tax amount:$5,154
New listings near 3542 Peach Tree Street
- Open Fri, 4 to 6pmNew
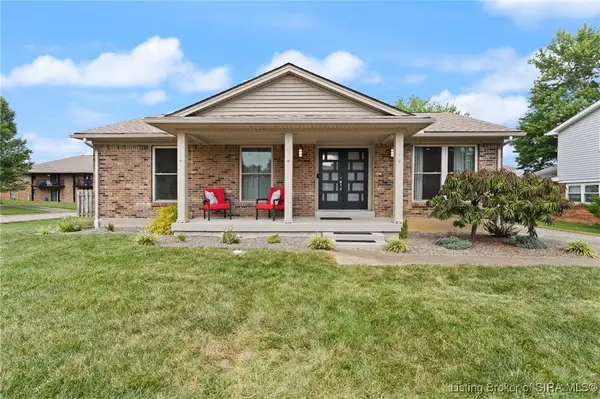 Listed by ERA$280,000Active2 beds 2 baths1,424 sq. ft.
Listed by ERA$280,000Active2 beds 2 baths1,424 sq. ft.3101 Brian Drive, Jeffersonville, IN 47130
MLS# 2025010266Listed by: SCHULER BAUER REAL ESTATE SERVICES ERA POWERED (N - New
 $225,000Active3 beds 2 baths1,766 sq. ft.
$225,000Active3 beds 2 baths1,766 sq. ft.1906 Joy Street, Jeffersonville, IN 47130
MLS# 2025010132Listed by: RE/MAX ADVANTAGE - New
 $215,000Active3 beds 1 baths1,245 sq. ft.
$215,000Active3 beds 1 baths1,245 sq. ft.1203 Cedarview Drive, Jeffersonville, IN 47130
MLS# 202509320Listed by: KELLER WILLIAMS REALTY LOUISVILLE EAST - Open Sun, 1 to 3pmNew
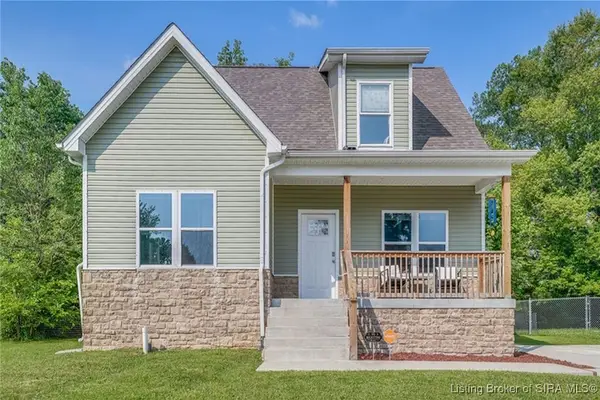 $274,000Active3 beds 3 baths1,530 sq. ft.
$274,000Active3 beds 3 baths1,530 sq. ft.904 Assembly Road, Jeffersonville, IN 47130
MLS# 2025010234Listed by: HOMEPAGE REALTY - New
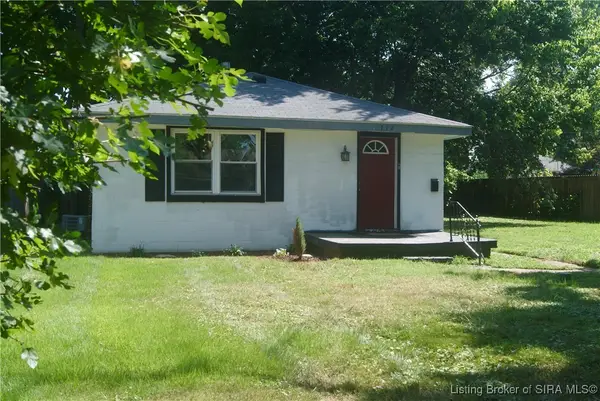 Listed by ERA$159,900Active2 beds 1 baths888 sq. ft.
Listed by ERA$159,900Active2 beds 1 baths888 sq. ft.712 Amanda B Cole Avenue, Jeffersonville, IN 47130
MLS# 2025010245Listed by: SCHULER BAUER REAL ESTATE SERVICES ERA POWERED (N - New
 $180,000Active3 beds 2 baths1,383 sq. ft.
$180,000Active3 beds 2 baths1,383 sq. ft.308 Knobloch Avenue, Jeffersonville, IN 47130
MLS# 2025010213Listed by: SEMONIN REALTORS - New
 $225,000Active0.32 Acres
$225,000Active0.32 Acres1021 E Market Street, Jeffersonville, IN 47130
MLS# 2025010109Listed by: EXP REALTY, LLC - New
 $48,000Active0.29 Acres
$48,000Active0.29 Acres2203 Allison Lane, Jeffersonville, IN 47130
MLS# 2025010099Listed by: KELLER WILLIAMS REALTY CONSULTANTS - New
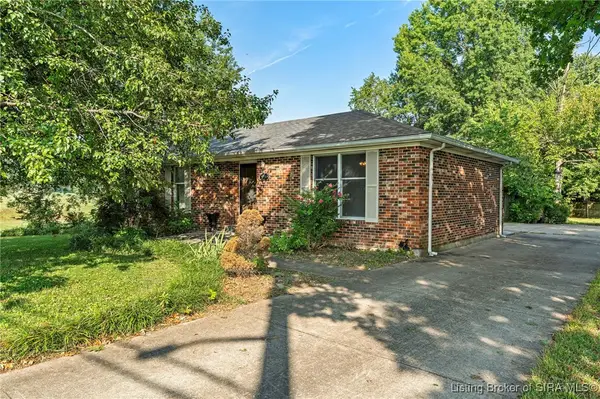 Listed by ERA$265,000Active3 beds 2 baths2,416 sq. ft.
Listed by ERA$265,000Active3 beds 2 baths2,416 sq. ft.1301 Charlestown Pike, Jeffersonville, IN 47130
MLS# 2025010170Listed by: SCHULER BAUER REAL ESTATE SERVICES ERA POWERED (N - New
 $210,000Active4 beds 2 baths1,832 sq. ft.
$210,000Active4 beds 2 baths1,832 sq. ft.405-407 E 9th Street, Jeffersonville, IN 47130
MLS# 2025010118Listed by: LOPP REAL ESTATE BROKERS
