3612 Kerry Ann Way, Jeffersonville, IN 47130
Local realty services provided by:Schuler Bauer Real Estate ERA Powered
3612 Kerry Ann Way,Jeffersonville, IN 47130
$530,000
- 4 Beds
- 4 Baths
- 4,208 sq. ft.
- Single family
- Active
Listed by: michelle schnell-gammons
Office: 1% lists purple door in ky
MLS#:2025011731
Source:IN_SIRA
Price summary
- Price:$530,000
- Price per sq. ft.:$125.95
About this home
This Beauty combines modern finishes with a traditional layout and LOTS of living space. You enter a large 2 story foyer and hardwood floors for an inviting feel. The large kitchen has modern finishes including granite, multi level island, wood floors, and stainless steel appliances. There is a 2nd set of steps just off the kitchen to access the bedrooms upstairs. The adjacent formal dining room and large living room give you lots of space for entertaining. There is an office with french doors on the first floor as well. Upstairs there are 4 bedrooms and a bonus room with an additional washer/dryer connection. The Primary Bedroom is large with a trey ceiling and large bath with walk in shower (2 shower heads), a jetted tub, dual sinks, and custom walk in closet. Outside is truly an entertainers dream with the covered deck, covered patio, inground pool and double sided garage doors to turn the garage into extra entertaining space complete with an outdoor bathroom. Back inside the fully finished basement has another kitchen, large family/ game room, full bath and another private room that could be an additional bedroom or guest room. This BEAUTY has so much space to spread out and lots of possibilities.
Contact an agent
Home facts
- Year built:2002
- Listing ID #:2025011731
- Added:66 day(s) ago
- Updated:December 18, 2025 at 04:17 PM
Rooms and interior
- Bedrooms:4
- Total bathrooms:4
- Full bathrooms:3
- Half bathrooms:1
- Living area:4,208 sq. ft.
Heating and cooling
- Cooling:Central Air
- Heating:Forced Air
Structure and exterior
- Roof:Shingle
- Year built:2002
- Building area:4,208 sq. ft.
- Lot area:0.29 Acres
Utilities
- Water:Connected, Public
- Sewer:Public Sewer
Finances and disclosures
- Price:$530,000
- Price per sq. ft.:$125.95
- Tax amount:$3,861
New listings near 3612 Kerry Ann Way
- New
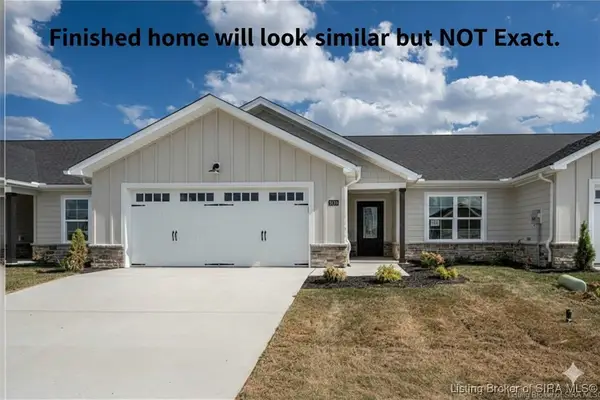 Listed by ERA$289,900Active2 beds 2 baths1,425 sq. ft.
Listed by ERA$289,900Active2 beds 2 baths1,425 sq. ft.5124 Woodstone Circle Lot 150, Jeffersonville, IN 47130
MLS# 2025012689Listed by: SCHULER BAUER REAL ESTATE SERVICES ERA POWERED (N - New
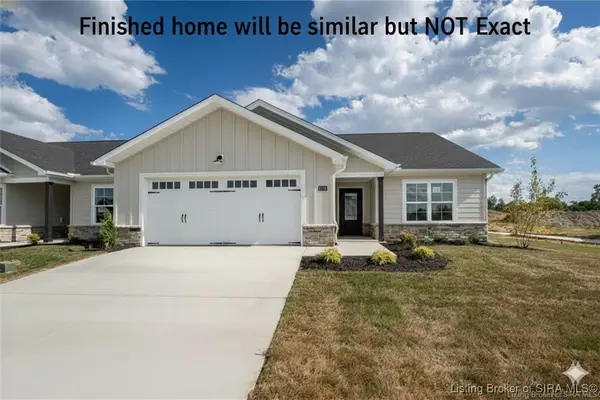 Listed by ERA$299,900Active2 beds 2 baths1,405 sq. ft.
Listed by ERA$299,900Active2 beds 2 baths1,405 sq. ft.5122 Woodstone Circle Lot 151, Jeffersonville, IN 47130
MLS# 2025012693Listed by: SCHULER BAUER REAL ESTATE SERVICES ERA POWERED (N - Open Sat, 12 to 2pmNew
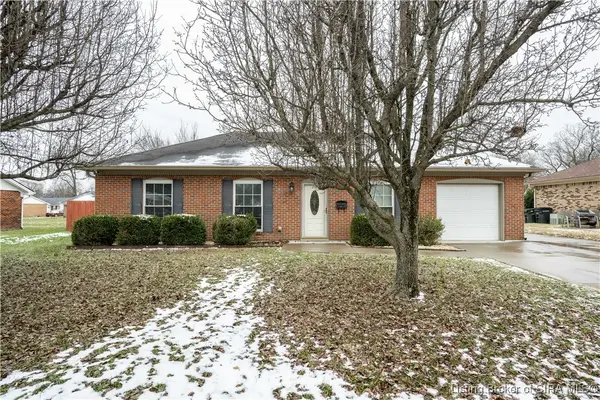 $219,900Active3 beds 1 baths1,326 sq. ft.
$219,900Active3 beds 1 baths1,326 sq. ft.921 Camelot Court, Jeffersonville, IN 47130
MLS# 2025013149Listed by: LOPP REAL ESTATE BROKERS - New
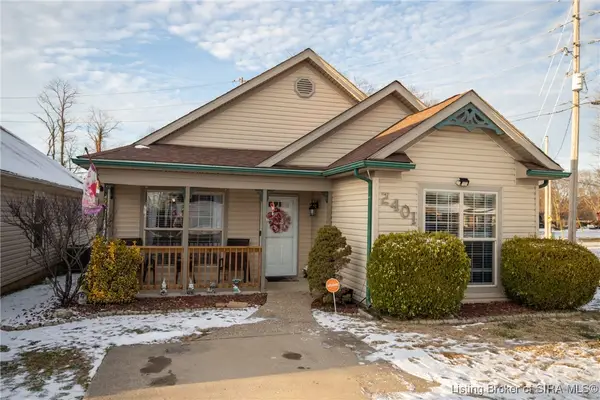 $235,000Active3 beds 2 baths1,234 sq. ft.
$235,000Active3 beds 2 baths1,234 sq. ft.2401 Creaghton Court, Jeffersonville, IN 47130
MLS# 2025013108Listed by: 85W REAL ESTATE - New
 Listed by ERA$235,000Active3 beds 2 baths1,222 sq. ft.
Listed by ERA$235,000Active3 beds 2 baths1,222 sq. ft.917 Marquise Court, Jeffersonville, IN 47130
MLS# 2025013129Listed by: SCHULER BAUER REAL ESTATE SERVICES ERA POWERED (N - Open Sun, 12 to 2pmNew
 $250,000Active3 beds 3 baths1,530 sq. ft.
$250,000Active3 beds 3 baths1,530 sq. ft.904 Assembly Road, Jeffersonville, IN 47130
MLS# 2025013123Listed by: HOMEPAGE REALTY - New
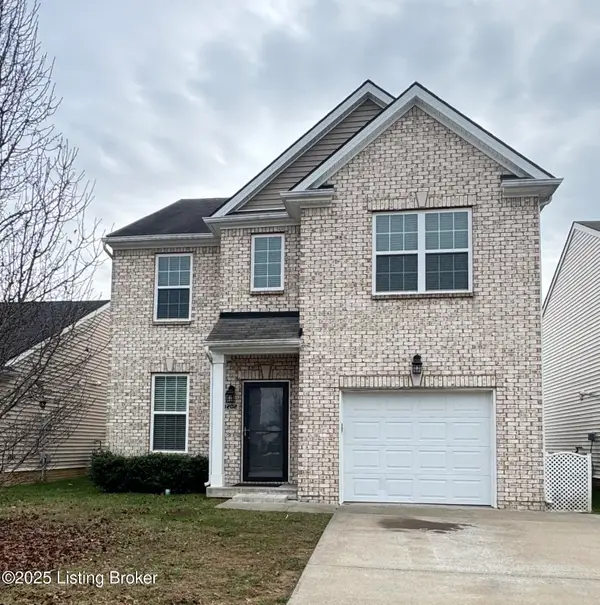 $269,900Active3 beds 3 baths1,876 sq. ft.
$269,900Active3 beds 3 baths1,876 sq. ft.3202 Cotton Ln, Jeffersonville, IN 47130
MLS# 1705294Listed by: RE/MAX PROPERTIES EAST - New
 $40,000Active0.09 Acres
$40,000Active0.09 Acres1014 Thomas V Bryant Drive, Jeffersonville, IN 47130
MLS# 2025013091Listed by: PROPERTY ADVANCEMENT REALTY - New
 Listed by ERA$289,900Active3 beds 2 baths1,572 sq. ft.
Listed by ERA$289,900Active3 beds 2 baths1,572 sq. ft.6301 Night Sky Drive, Charlestown, IN 47111
MLS# 2025013087Listed by: SCHULER BAUER REAL ESTATE SERVICES ERA POWERED (N - New
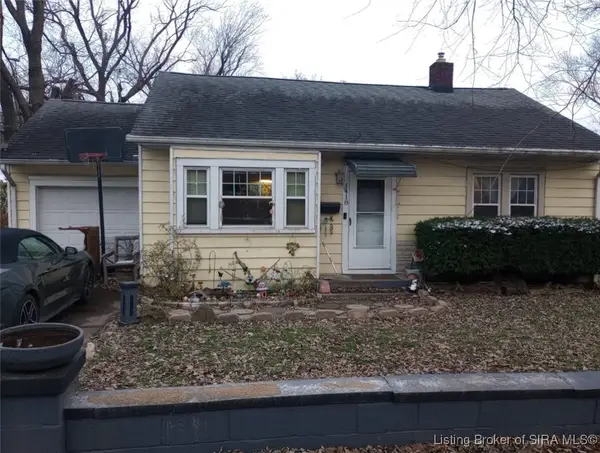 $160,000Active2 beds 1 baths850 sq. ft.
$160,000Active2 beds 1 baths850 sq. ft.1418 Plank Road, Jeffersonville, IN 47130
MLS# 2025013062Listed by: EXP REALTY, LLC
