4390 Osprey Way, Jeffersonville, IN 47130
Local realty services provided by:Schuler Bauer Real Estate ERA Powered
4390 Osprey Way,Jeffersonville, IN 47130
$324,900
- 3 Beds
- 2 Baths
- 1,518 sq. ft.
- Single family
- Active
Listed by:hannah paul
Office:re/max first
MLS#:2025010764
Source:IN_SIRA
Price summary
- Price:$324,900
- Price per sq. ft.:$214.03
- Monthly HOA dues:$8.33
About this home
Welcome to highly desired Red Tail Ridge! This all-brick, single-level craftsman-style home blends charm with modern updates. A covered front porch sets the tone before stepping into the open floor plan, where natural light and thoughtful details make every space inviting. The living room features a custom trim accent wall with a built-in entertainment center, creating the perfect focal point for gatherings. The kitchen boasts crisp white cabinetry, granite countertops, a subway tile backsplash, and plenty of prep space for everyday meals or entertaining. The split-bedroom layout offers privacy, with the primary suite featuring a walk-in tile shower and spacious walk-in closet. Down the hallway, wainscoting adds character leading to two secondary bedrooms and a stylish full bath with updated finishes and granite counters. Step outside to a backyard retreat with a covered patio and extended concrete pad - perfect for cookouts and entertaining. Best of all, the home backs to an open field rather than another house, providing extra privacy and space. A pool spa (that is negotiable!) makes this home the ultimate balance of relaxation and functionality. Move-in ready and thoughtfully designed, this home offers the ideal mix of comfort, style, and convenience in one of the area’s most sought-after neighborhoods. Schedule your showing today!
Contact an agent
Home facts
- Year built:2023
- Listing ID #:2025010764
- Added:2 day(s) ago
- Updated:September 05, 2025 at 12:41 AM
Rooms and interior
- Bedrooms:3
- Total bathrooms:2
- Full bathrooms:2
- Living area:1,518 sq. ft.
Heating and cooling
- Cooling:Central Air
- Heating:Forced Air
Structure and exterior
- Year built:2023
- Building area:1,518 sq. ft.
- Lot area:0.15 Acres
Utilities
- Water:Connected, Public
- Sewer:Public Sewer
Finances and disclosures
- Price:$324,900
- Price per sq. ft.:$214.03
- Tax amount:$3,191
New listings near 4390 Osprey Way
- New
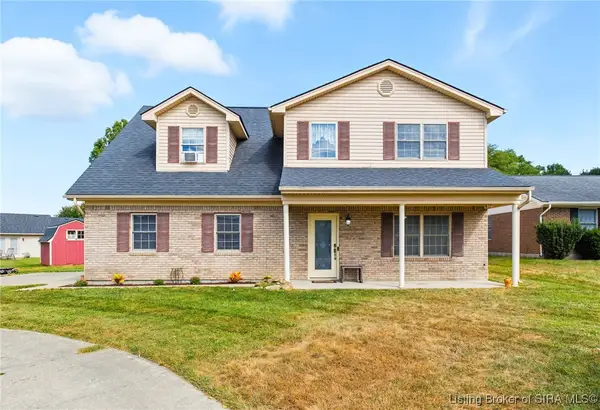 $295,000Active3 beds 3 baths2,240 sq. ft.
$295,000Active3 beds 3 baths2,240 sq. ft.3224 Charlestown Jeffersonville Pike, Jeffersonville, IN 47130
MLS# 2025010820Listed by: GREEN TREE REAL ESTATE SERVICES - Open Sat, 1 to 3pmNew
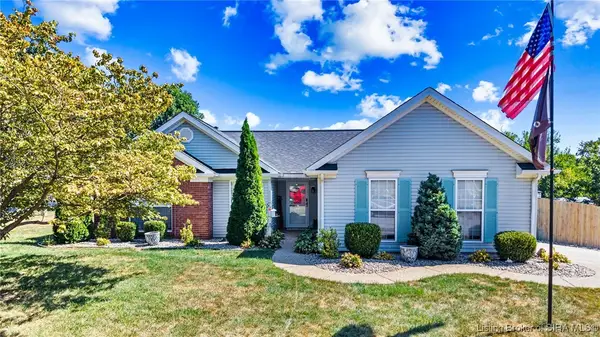 Listed by ERA$253,600Active3 beds 2 baths1,184 sq. ft.
Listed by ERA$253,600Active3 beds 2 baths1,184 sq. ft.1305 High Meadow Road, Jeffersonville, IN 47130
MLS# 2025010860Listed by: SCHULER BAUER REAL ESTATE SERVICES ERA POWERED (N - Open Sat, 1 to 3pmNew
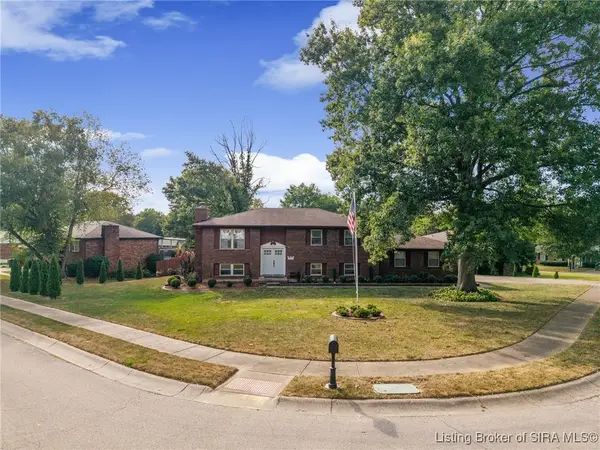 $324,900Active4 beds 2 baths2,086 sq. ft.
$324,900Active4 beds 2 baths2,086 sq. ft.3011 Bishop Road, Jeffersonville, IN 47130
MLS# 2025010810Listed by: RE/MAX FIRST - Open Sat, 12 to 2pmNew
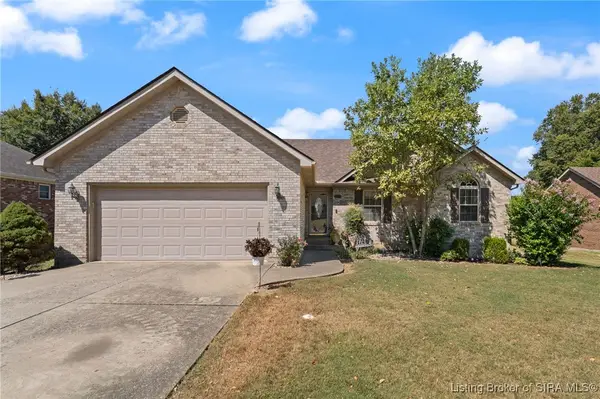 $387,900Active3 beds 3 baths2,160 sq. ft.
$387,900Active3 beds 3 baths2,160 sq. ft.2611 Darien Drive, Jeffersonville, IN 47130
MLS# 2025010806Listed by: LOPP REAL ESTATE BROKERS - New
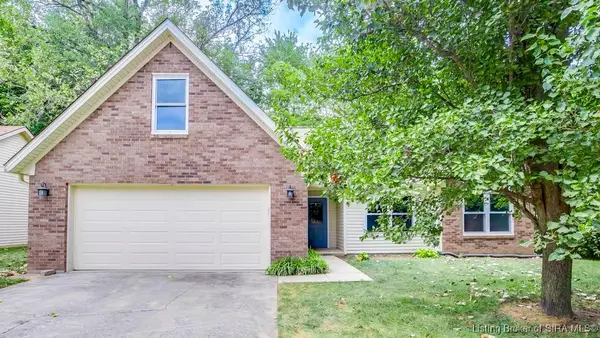 $269,900Active3 beds 2 baths1,857 sq. ft.
$269,900Active3 beds 2 baths1,857 sq. ft.3209 Bent Grass Lane, Jeffersonville, IN 47130
MLS# 2025010809Listed by: CAPERTON REALTY - New
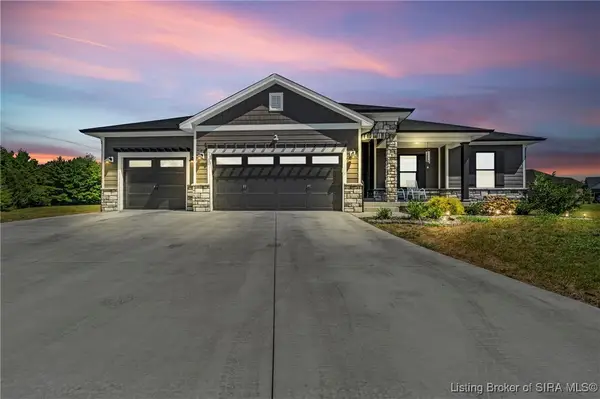 Listed by ERA$529,900Active4 beds 3 baths2,448 sq. ft.
Listed by ERA$529,900Active4 beds 3 baths2,448 sq. ft.6010 Heaven Hill, Charlestown, IN 47111
MLS# 2025010613Listed by: SCHULER BAUER REAL ESTATE SERVICES ERA POWERED (N - Open Sun, 2 to 4pmNew
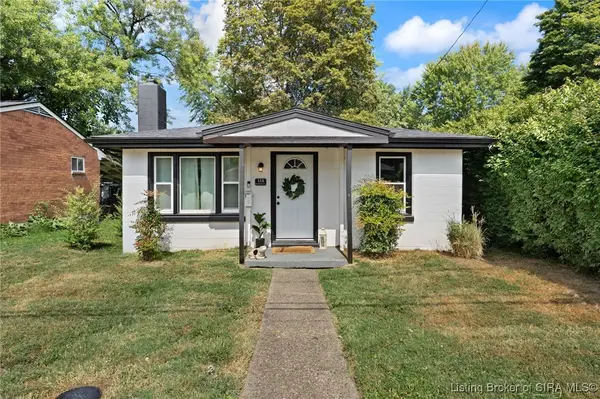 $159,900Active3 beds 1 baths1,040 sq. ft.
$159,900Active3 beds 1 baths1,040 sq. ft.318 Knobloch Avenue, Jeffersonville, IN 47130
MLS# 2025010675Listed by: LOPP REAL ESTATE BROKERS - New
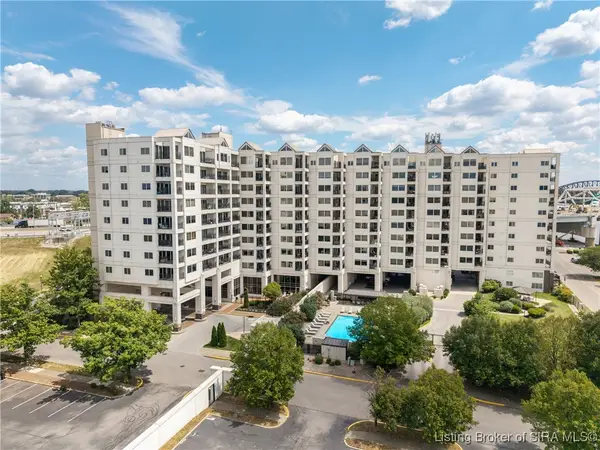 $875,000Active2 beds 2 baths1,800 sq. ft.
$875,000Active2 beds 2 baths1,800 sq. ft.1 Riverpointe Plaza #703 & 704, Jeffersonville, IN 47130
MLS# 2025010801Listed by: KELLER WILLIAMS REALTY LOUISVILLE EAST - New
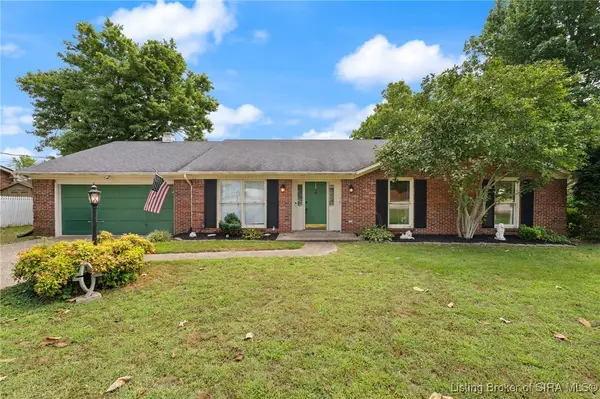 $399,900Active3 beds 2 baths1,714 sq. ft.
$399,900Active3 beds 2 baths1,714 sq. ft.3510 Utica Pike, Jeffersonville, IN 47130
MLS# 2025010782Listed by: RE/MAX FIRST - New
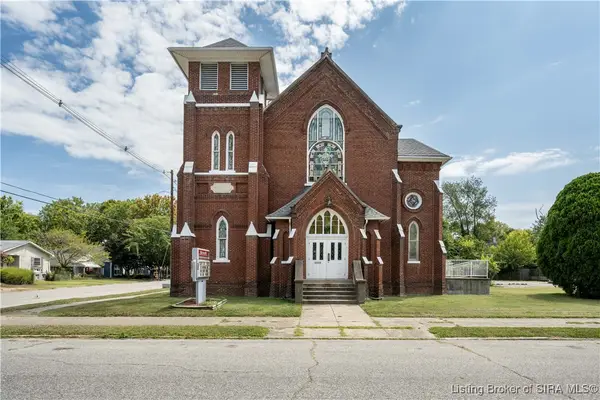 $350,000Active-- beds 3 baths5,177 sq. ft.
$350,000Active-- beds 3 baths5,177 sq. ft.426 E Maple Street, Jeffersonville, IN 47130
MLS# 2025010775Listed by: JACK BRIDGEWATER REAL ESTATE
