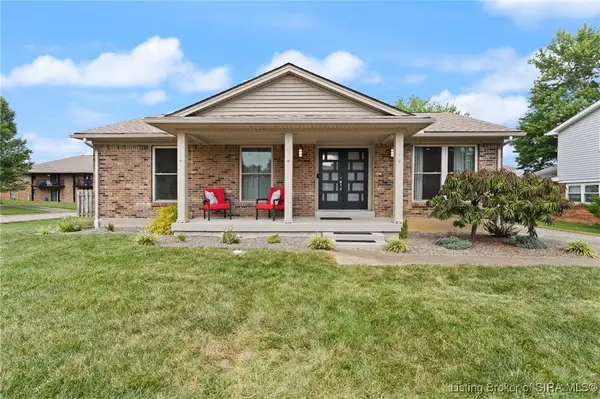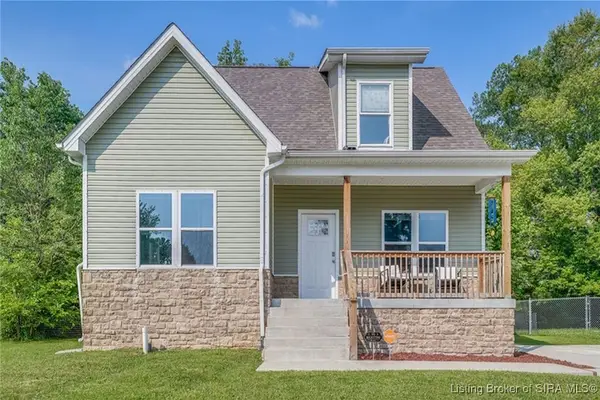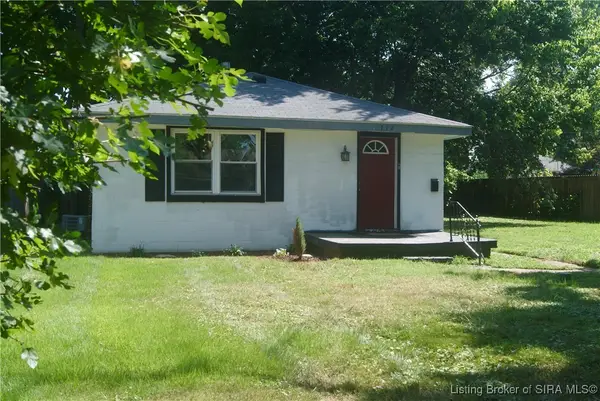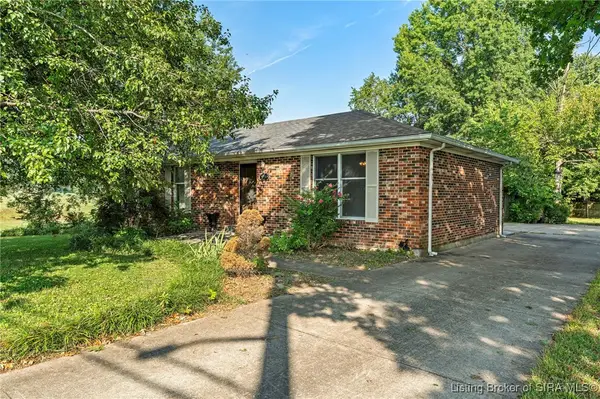726 Lillian Way, Jeffersonville, IN 47130
Local realty services provided by:Schuler Bauer Real Estate ERA Powered



726 Lillian Way,Jeffersonville, IN 47130
$649,000
- 4 Beds
- 3 Baths
- 2,918 sq. ft.
- Single family
- Active
Listed by:victoria johns
Office:green tree real estate services
MLS#:202509531
Source:IN_SIRA
Price summary
- Price:$649,000
- Price per sq. ft.:$222.41
- Monthly HOA dues:$33.33
About this home
The ARHAUS floor plan is making its debut with some elevated high end features. The timeless BRICK and STONE exterior is the perfect blend of LUXE and LONGEVITY. Step inside this 4 bed, 3 bath ENGLISH COTTAGE MASTERPIECE, and be captivated by the 15ft VAULTED CEILINGS, oversized windows, arched doorways and an OPEN FLOOR PLAN that defines luxury living. The CHEF'S KITCHEN boasts a large Custom Pantry, Cabinets with Bespoke Lighting and ceiling detail, QUARTZ WATERFALL countertops, a farmhouse sink, stainless appliances, and an OVERSIZED ISLAND. Luxury extends to the primary Suite, featuring a BARN DOOR, custom trim detail, vaulted ceilings, custom tile, free standing tub, dual vanities, and a custom WALK-IN closet. The first floor is perfectly curated with a spacious laundry and a MUDROOM featuring BUILT-IN CUBBIES for easy organization. Downstairs you will enjoy a FINISHED BASEMENT with a large family room, 4th bedroom and full bathroom! Outside you will enjoy sitting on the COVERED DECK! Outside you will enjoy sitting on the COVERED DECK!
Contact an agent
Home facts
- Year built:2025
- Listing Id #:202509531
- Added:30 day(s) ago
- Updated:August 12, 2025 at 03:24 PM
Rooms and interior
- Bedrooms:4
- Total bathrooms:3
- Full bathrooms:3
- Living area:2,918 sq. ft.
Heating and cooling
- Cooling:Central Air
- Heating:Forced Air
Structure and exterior
- Roof:Shingle
- Year built:2025
- Building area:2,918 sq. ft.
- Lot area:0.27 Acres
Utilities
- Water:Connected, Public
- Sewer:Public Sewer
Finances and disclosures
- Price:$649,000
- Price per sq. ft.:$222.41
- Tax amount:$25
New listings near 726 Lillian Way
- Open Fri, 4 to 6pmNew
 Listed by ERA$280,000Active2 beds 2 baths1,424 sq. ft.
Listed by ERA$280,000Active2 beds 2 baths1,424 sq. ft.3101 Brian Drive, Jeffersonville, IN 47130
MLS# 2025010266Listed by: SCHULER BAUER REAL ESTATE SERVICES ERA POWERED (N - New
 $225,000Active3 beds 2 baths1,766 sq. ft.
$225,000Active3 beds 2 baths1,766 sq. ft.1906 Joy Street, Jeffersonville, IN 47130
MLS# 2025010132Listed by: RE/MAX ADVANTAGE - New
 $215,000Active3 beds 1 baths1,245 sq. ft.
$215,000Active3 beds 1 baths1,245 sq. ft.1203 Cedarview Drive, Jeffersonville, IN 47130
MLS# 202509320Listed by: KELLER WILLIAMS REALTY LOUISVILLE EAST - Open Sun, 1 to 3pmNew
 $274,000Active3 beds 3 baths1,530 sq. ft.
$274,000Active3 beds 3 baths1,530 sq. ft.904 Assembly Road, Jeffersonville, IN 47130
MLS# 2025010234Listed by: HOMEPAGE REALTY - New
 Listed by ERA$159,900Active2 beds 1 baths888 sq. ft.
Listed by ERA$159,900Active2 beds 1 baths888 sq. ft.712 Amanda B Cole Avenue, Jeffersonville, IN 47130
MLS# 2025010245Listed by: SCHULER BAUER REAL ESTATE SERVICES ERA POWERED (N - New
 $180,000Active3 beds 2 baths1,383 sq. ft.
$180,000Active3 beds 2 baths1,383 sq. ft.308 Knobloch Avenue, Jeffersonville, IN 47130
MLS# 2025010213Listed by: SEMONIN REALTORS - New
 $225,000Active0.32 Acres
$225,000Active0.32 Acres1021 E Market Street, Jeffersonville, IN 47130
MLS# 2025010109Listed by: EXP REALTY, LLC - New
 $48,000Active0.29 Acres
$48,000Active0.29 Acres2203 Allison Lane, Jeffersonville, IN 47130
MLS# 2025010099Listed by: KELLER WILLIAMS REALTY CONSULTANTS - New
 Listed by ERA$265,000Active3 beds 2 baths2,416 sq. ft.
Listed by ERA$265,000Active3 beds 2 baths2,416 sq. ft.1301 Charlestown Pike, Jeffersonville, IN 47130
MLS# 2025010170Listed by: SCHULER BAUER REAL ESTATE SERVICES ERA POWERED (N - New
 $210,000Active4 beds 2 baths1,832 sq. ft.
$210,000Active4 beds 2 baths1,832 sq. ft.405-407 E 9th Street, Jeffersonville, IN 47130
MLS# 2025010118Listed by: LOPP REAL ESTATE BROKERS
