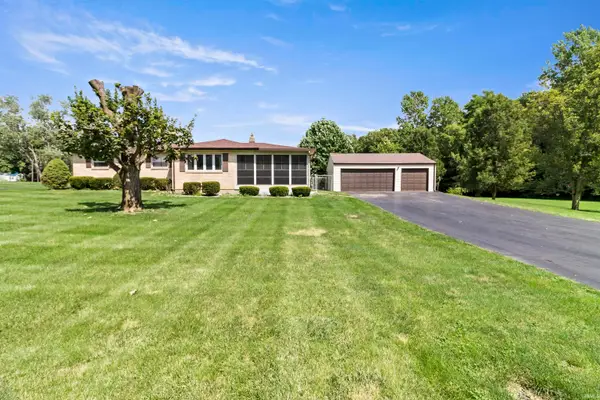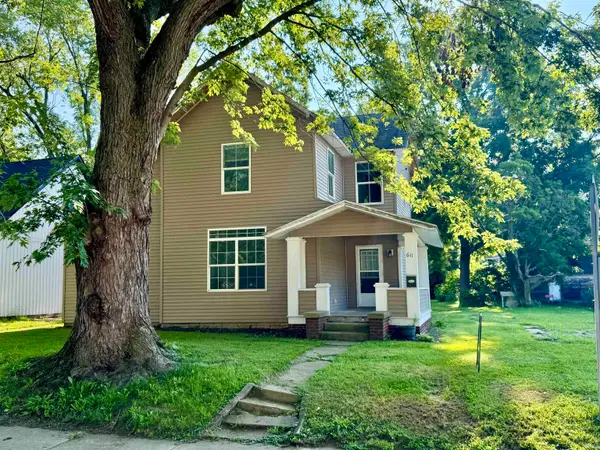6010 S Wheeling Pike, Jonesboro, IN 46938
Local realty services provided by:ERA Crossroads



Listed by:todd ferrisinfo@ferrispropertygroup.com
Office:ferris property group
MLS#:202527801
Source:Indiana Regional MLS
Price summary
- Price:$199,900
- Price per sq. ft.:$121.15
About this home
"THAT RUG REALLY TIED THE ROOM TOGETHER, DID IT NOT?" (Name that movie?!!) Bring whatever rug you want to this 3 bedroom beauty in Jonesboro, as any rug will work in this home! After parking in your 2 1/2 car garage or in the over-sized driveway, come inside through your inviting Mudroom to find the Kitchen with new stainless steel appliances (staying!), soft close cabinets, stylish backsplash, and a granite sink with a window looking over all your future sunsets! Continue on to find the massive Family Room with original hardwood floors, tons of natural light from the large picture window, whitewashed wood accent wall, and built-in bookshelves! Down the hall and you'll find the both guest bedrooms complete with hardwood floors, custom finishes, and new closet systems, as well as your laundry room and the primary bedroom with floor to ceiling window, corner bookshelf, and large sliding barn door! Bathroom was recently renovated with fresh paint, board and batten accent walls, gold finishing touches, and marbled floors. Downstairs you have a clean and painted basement with plenty of room for storage and your mechanicals. Then, last but not least is the almost a complete acre of land with a portion fully fenced, a concrete paver patio for entertaining around the fire, updated landscaping with enormous trees and perennials throughout! New roof as of 2023! This is the perfect place to live your best country life, but be moments from all your desired amenities! Don't miss out!!
Contact an agent
Home facts
- Year built:1955
- Listing Id #:202527801
- Added:28 day(s) ago
- Updated:August 14, 2025 at 07:26 AM
Rooms and interior
- Bedrooms:3
- Total bathrooms:1
- Full bathrooms:1
- Living area:1,305 sq. ft.
Heating and cooling
- Cooling:Central Air
- Heating:Forced Air
Structure and exterior
- Roof:Dimensional Shingles
- Year built:1955
- Building area:1,305 sq. ft.
- Lot area:0.9 Acres
Schools
- High school:Mississinewa
- Middle school:R J Basket
- Elementary school:Westview/Northview
Utilities
- Water:Well
- Sewer:Septic
Finances and disclosures
- Price:$199,900
- Price per sq. ft.:$121.15
- Tax amount:$1,300
New listings near 6010 S Wheeling Pike
- New
 $149,900Active3 beds 2 baths1,782 sq. ft.
$149,900Active3 beds 2 baths1,782 sq. ft.609 S Water Street, Jonesboro, IN 46938
MLS# 202531922Listed by: HOOSIER HUB REALTY LLC - New
 $240,000Active13.43 Acres
$240,000Active13.43 Acres8360 S 450 E Road, Jonesboro, IN 46938
MLS# 202530714Listed by: MOVING REAL ESTATE  $185,000Active3 beds 2 baths1,409 sq. ft.
$185,000Active3 beds 2 baths1,409 sq. ft.207 S 3rd Avenue, Jonesboro, IN 46938
MLS# 202529167Listed by: NICHOLSON REALTY 2.0 LLC $414,900Active5 beds 3 baths3,600 sq. ft.
$414,900Active5 beds 3 baths3,600 sq. ft.9503 N 600 E, Jonesboro, IN 46938
MLS# 22052205Listed by: F.C. TUCKER COMPANY $414,900Active5 beds 3 baths3,600 sq. ft.
$414,900Active5 beds 3 baths3,600 sq. ft.9503 S 600 East Road, Jonesboro, IN 46938
MLS# 202528505Listed by: F.C. TUCKER COMPANY $149,900Active2 beds 1 baths834 sq. ft.
$149,900Active2 beds 1 baths834 sq. ft.212 N Water Street, Jonesboro, IN 46938
MLS# 202527553Listed by: F.C. TUCKER REALTY CENTER $99,900Active3 beds 2 baths1,776 sq. ft.
$99,900Active3 beds 2 baths1,776 sq. ft.611 S Water Street, Jonesboro, IN 46938
MLS# 202526451Listed by: MOVING REAL ESTATE $134,900Pending3 beds 2 baths1,188 sq. ft.
$134,900Pending3 beds 2 baths1,188 sq. ft.102 E 7th Street, Jonesboro, IN 46938
MLS# 202525154Listed by: NEXTHOME ELITE REAL ESTATE $64,900Active2 beds 1 baths1,083 sq. ft.
$64,900Active2 beds 1 baths1,083 sq. ft.517 S Main Street, Jonesboro, IN 46938
MLS# 202524483Listed by: KMD REAL ESTATE LLC

