11661 E 850 N, Kendallville, IN 46755
Local realty services provided by:ERA Crossroads
Listed by: candice everage
Office: weichert realtors - hoosier heartland
MLS#:202529779
Source:Indiana Regional MLS
Price summary
- Price:$600,000
- Price per sq. ft.:$315.13
About this home
If you’ve dreamed of country living with a long, beautiful tree lined driveway leading to a home and barn with woods and privacy, this property is for you! Situated on 20 acres (that’s never been split), this all electric 4 bedroom/2 bath ranch features an open concept with 10’ ceilings throughout, a metal roof, custom cabinets/closets, 8” walls & 36” doors throughout, heated floors, 200 amp service each in both the home and barn, cozy wood burning radiant heating with electric on demand water heater backup, brilliant floor plan with walk through 7x6 pantry from the garage to the kitchen, and a 3 seasons room with a propane fueled fireplace. The exterior is just as impressive with a heated, attached 2 car garage, an additional 28x24 attached garage that was previously used for hay storage, a 40x30x14 pole barn with a loft area and 10x40x12 lean-to, a 2.5 acre fenced in pasture, raised garden beds, a 22x18 wood deck, a 15x10 patio, and a paver stone patio with hot tub. Whether you’re a nature lover, logger, or hunter, there is something for everything with trails cut out through the woods that are abundant in walnut trees, pheasant, turkey, deer, and so much more!
Contact an agent
Home facts
- Year built:2003
- Listing ID #:202529779
- Added:162 day(s) ago
- Updated:January 08, 2026 at 08:34 AM
Rooms and interior
- Bedrooms:4
- Total bathrooms:2
- Full bathrooms:2
- Living area:1,904 sq. ft.
Heating and cooling
- Cooling:Window
- Heating:Radiant, Wood
Structure and exterior
- Year built:2003
- Building area:1,904 sq. ft.
- Lot area:20 Acres
Schools
- High school:East Noble
- Middle school:East Noble
- Elementary school:Wayne Center
Utilities
- Water:Well
- Sewer:Septic
Finances and disclosures
- Price:$600,000
- Price per sq. ft.:$315.13
- Tax amount:$1,775
New listings near 11661 E 850 N
- New
 $249,900Active3 beds 2 baths1,304 sq. ft.
$249,900Active3 beds 2 baths1,304 sq. ft.205 Morning Wind Place, Kendallville, IN 46755
MLS# 202600352Listed by: WEICHERT REALTORS - HOOSIER HEARTLAND - New
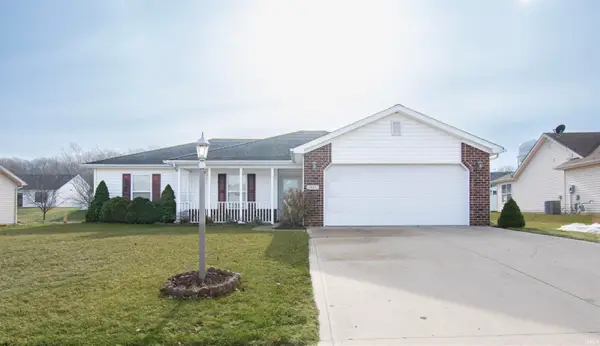 $258,000Active3 beds 2 baths1,367 sq. ft.
$258,000Active3 beds 2 baths1,367 sq. ft.2013 Priscilla Lane, Kendallville, IN 46755
MLS# 202600246Listed by: HOSLER REALTY INC - New
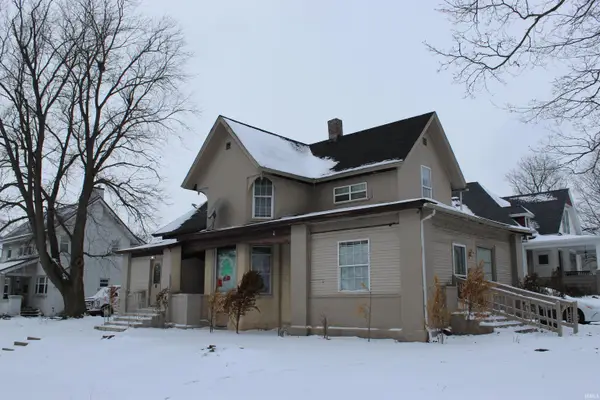 $229,000Active7 beds 3 baths2,601 sq. ft.
$229,000Active7 beds 3 baths2,601 sq. ft.403 N Main St, Kendallville, IN 46755
MLS# 202600216Listed by: BOOTH ROSE KREBS, INC - New
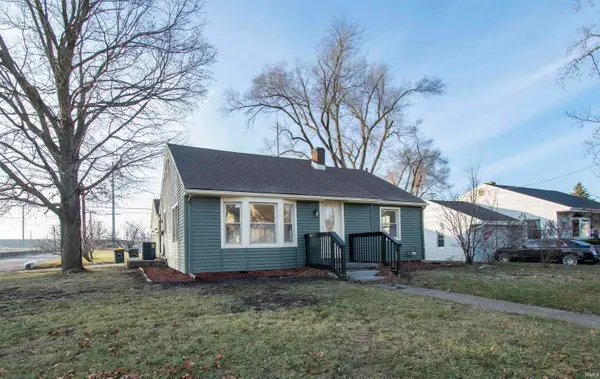 $204,900Active3 beds 2 baths2,040 sq. ft.
$204,900Active3 beds 2 baths2,040 sq. ft.814 S Main Street, Kendallville, IN 46755
MLS# 202600118Listed by: HOSLER REALTY INC - New
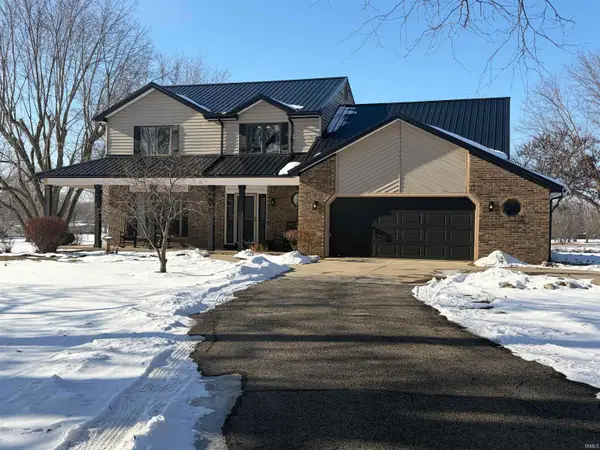 $609,000Active4 beds 3 baths3,048 sq. ft.
$609,000Active4 beds 3 baths3,048 sq. ft.10501 N B Drive, Kendallville, IN 46755
MLS# 202600091Listed by: EXP REALTY, LLC - New
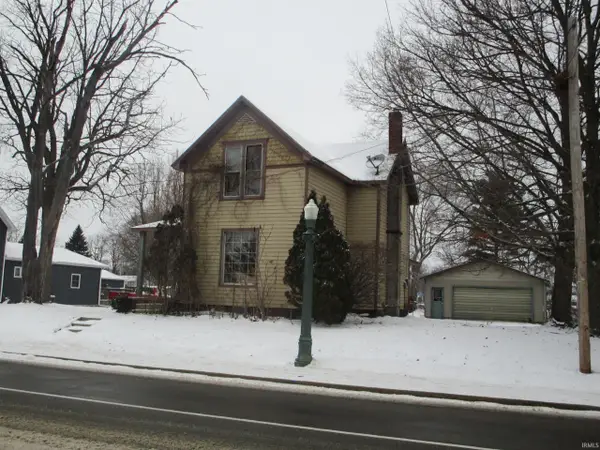 $78,100Active3 beds 1 baths1,654 sq. ft.
$78,100Active3 beds 1 baths1,654 sq. ft.729 Dowling Street, Kendallville, IN 46755
MLS# 202549945Listed by: LAKE, TOWN & COUNTRY REALTY INC - New
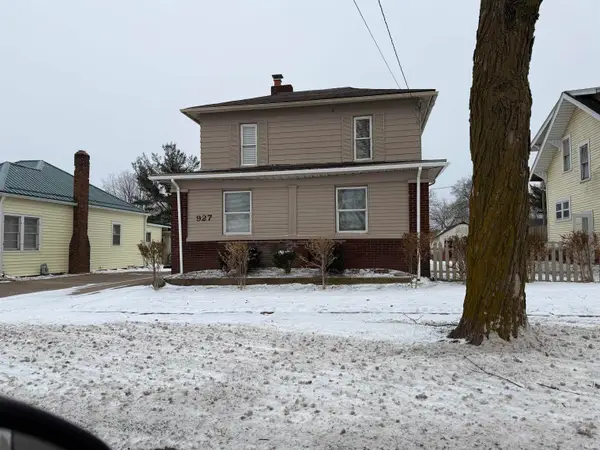 $229,500Active4 beds 2 baths1,768 sq. ft.
$229,500Active4 beds 2 baths1,768 sq. ft.927 S Main Street, Kendallville, IN 46755
MLS# 202549912Listed by: WEICHERT REALTORS - HOOSIER HEARTLAND - New
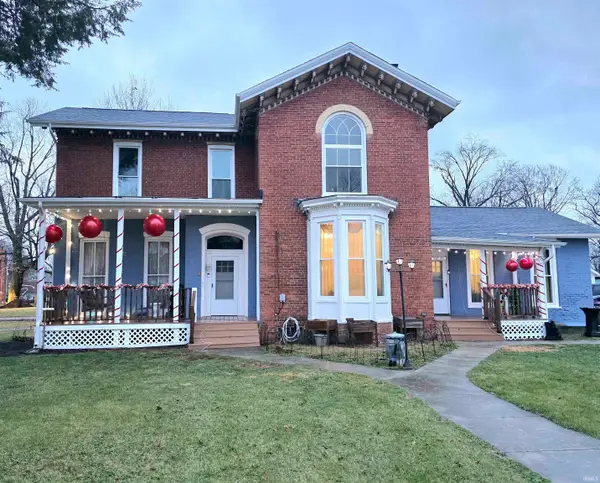 $399,900Active5 beds 3 baths4,704 sq. ft.
$399,900Active5 beds 3 baths4,704 sq. ft.408 E Diamond Street, Kendallville, IN 46755
MLS# 202549747Listed by: NORTH EASTERN GROUP REALTY 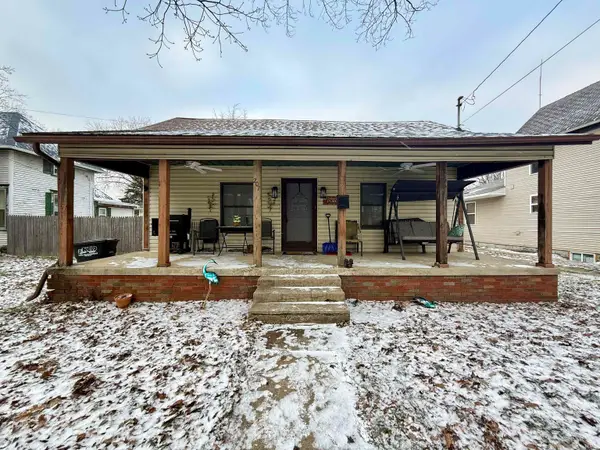 $165,000Active2 beds 1 baths926 sq. ft.
$165,000Active2 beds 1 baths926 sq. ft.207 E Lisle Street, Kendallville, IN 46755
MLS# 202549382Listed by: PERFECT LOCATION REALTY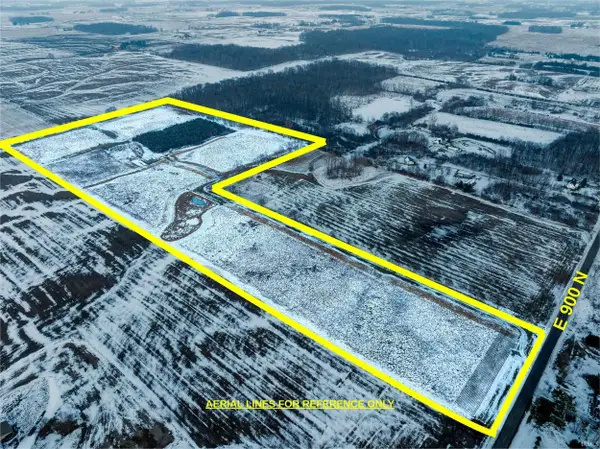 $570,000Pending41.72 Acres
$570,000Pending41.72 AcresTBD E 900 N, Kendallville, IN 46755
MLS# 202549339Listed by: WEICHERT REALTORS - HOOSIER HEARTLAND
