1503 Edgewood Drive, Kendallville, IN 46755
Local realty services provided by:ERA Crossroads
Listed by: elius hogan, nathan mosleyOff: 260-347-1158
Office: hosler realty inc
MLS#:202446607
Source:Indiana Regional MLS
Price summary
- Price:$362,999
- Price per sq. ft.:$109.6
- Monthly HOA dues:$8.33
About this home
Welcome to a beautifully maintained home in the desirable Baby Mountain/Brookside Estates neighborhood, just two minutes from town yet surrounded by serene views of lakes and countryside. Built in 1990, this home combines charm, space, and thoughtful updates to make it move-in ready. The exterior boasts brand-new siding and a new roof, ensuring long-lasting durability. Step inside and discover nine brand-new windows that brighten the space and complement the warm, inviting wood floors in the entryway. The heart of the home features an welcoming concept, connecting the kitchen, dining area, and sunken family room, complete with a stunning gas fireplace. The kitchen is equipped with a breakfast bar, pantry, and beautiful appliances—including a brand-new dishwasher, ready to make cooking a joy. This home offers four spacious bedrooms and 2.5 baths. The master bedroom includes pocket doors and is a cozy retreat. The bathrooms are thoughtfully designed, with one featuring a tub and another a stand-up shower. The half bath on the main level adds convenience for guests. For hosting and entertaining, the formal dining room is perfect for holiday gatherings. A bonus room on the main level provides flexibility to be used as a den or an additional bedroom. Enjoy the outdoors year-round in the expansive three-season room that overlooks a beautifully spacious backyard. The property also includes a full basement, ready to be customized to fit your lifestyle and needs. With a newer primary sump pump and a backup sump pump for added peace of mind, this home reflects care and attention to detail. This sought-after location is where comfort, convenience, and countryside charm come together. Oh, and the full basement is incredible!
Contact an agent
Home facts
- Year built:1990
- Listing ID #:202446607
- Added:386 day(s) ago
- Updated:December 29, 2025 at 02:50 PM
Rooms and interior
- Bedrooms:4
- Total bathrooms:3
- Full bathrooms:2
- Living area:2,370 sq. ft.
Heating and cooling
- Cooling:Central Air
- Heating:Forced Air
Structure and exterior
- Year built:1990
- Building area:2,370 sq. ft.
- Lot area:0.49 Acres
Schools
- High school:East Noble
- Middle school:East Noble
- Elementary school:Wayne Center
Utilities
- Water:Well
- Sewer:Septic
Finances and disclosures
- Price:$362,999
- Price per sq. ft.:$109.6
- Tax amount:$840
New listings near 1503 Edgewood Drive
- New
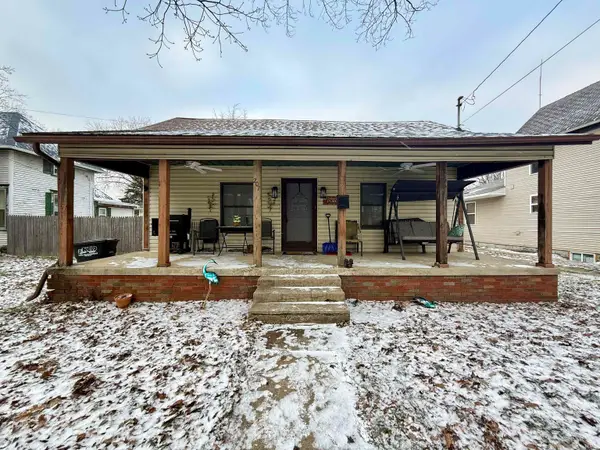 $165,000Active2 beds 1 baths926 sq. ft.
$165,000Active2 beds 1 baths926 sq. ft.207 E Lisle Street, Kendallville, IN 46755
MLS# 202549382Listed by: PERFECT LOCATION REALTY 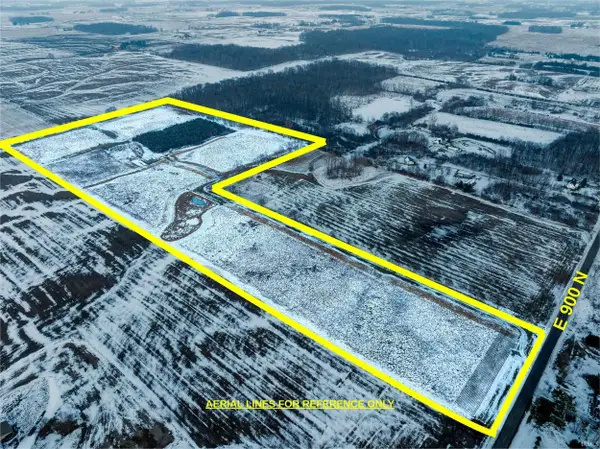 $570,000Pending41.72 Acres
$570,000Pending41.72 AcresTBD E 900 N, Kendallville, IN 46755
MLS# 202549339Listed by: WEICHERT REALTORS - HOOSIER HEARTLAND- New
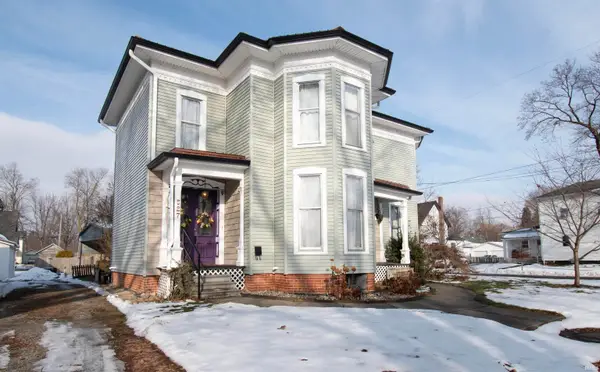 $214,900Active3 beds 3 baths2,242 sq. ft.
$214,900Active3 beds 3 baths2,242 sq. ft.527 E Mitchell Street, Kendallville, IN 46755
MLS# 202549238Listed by: HOSLER REALTY INC 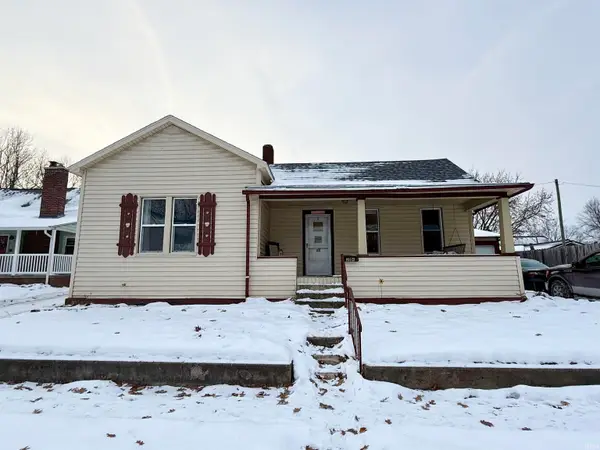 $189,000Active3 beds 1 baths1,230 sq. ft.
$189,000Active3 beds 1 baths1,230 sq. ft.214 Clark Street, Kendallville, IN 46755
MLS# 202549093Listed by: PERFECT LOCATION REALTY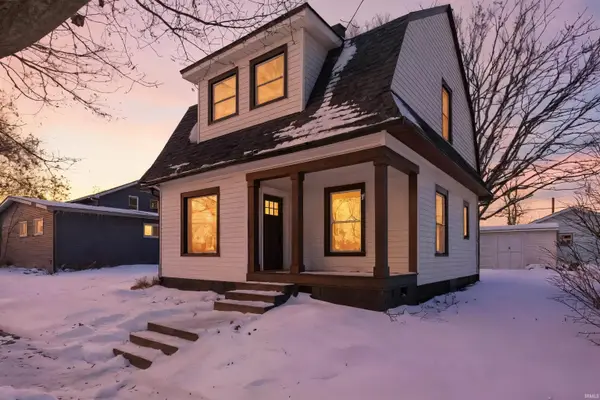 $194,900Active3 beds 2 baths1,296 sq. ft.
$194,900Active3 beds 2 baths1,296 sq. ft.422 W Rush Street, Kendallville, IN 46755
MLS# 202548663Listed by: WEICHERT REALTORS - HOOSIER HEARTLAND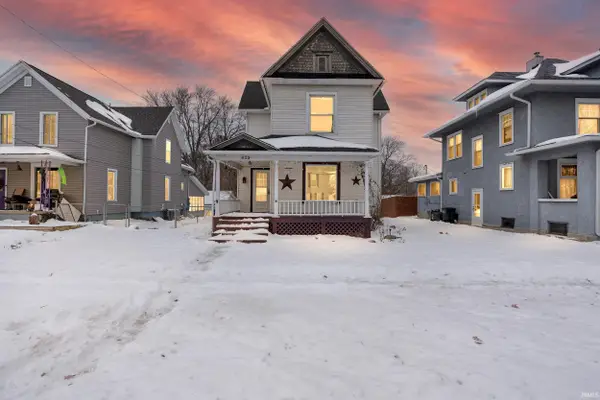 $200,000Active4 beds 2 baths1,674 sq. ft.
$200,000Active4 beds 2 baths1,674 sq. ft.629 E Diamond Street, Kendallville, IN 46755
MLS# 202548331Listed by: WEICHERT REALTORS - HOOSIER HEARTLAND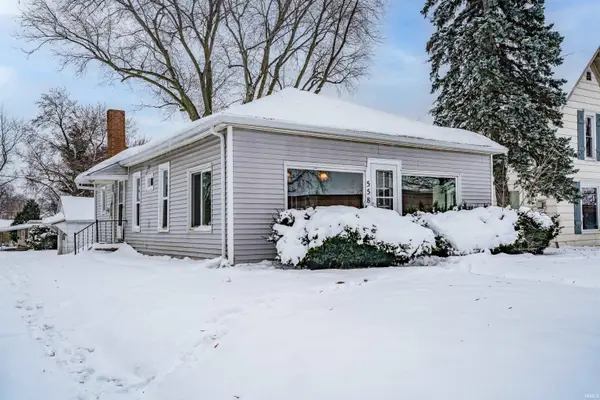 $132,000Active2 beds 1 baths858 sq. ft.
$132,000Active2 beds 1 baths858 sq. ft.558 N Riley Street, Kendallville, IN 46755
MLS# 202548293Listed by: KELLER WILLIAMS REALTY GROUP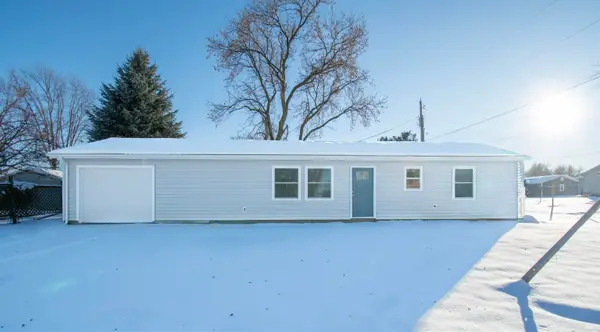 $194,900Active3 beds 2 baths1,056 sq. ft.
$194,900Active3 beds 2 baths1,056 sq. ft.105 Pennsylvania Avenue, Kendallville, IN 46755
MLS# 202548281Listed by: HOSLER REALTY INC - KENDALLVILLE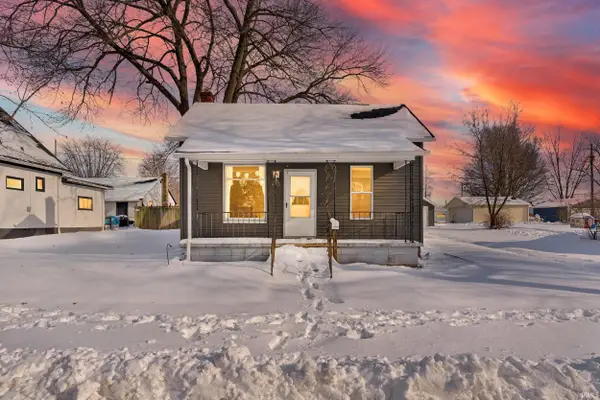 $157,000Active3 beds 1 baths1,161 sq. ft.
$157,000Active3 beds 1 baths1,161 sq. ft.433 Freeman Street, Kendallville, IN 46755
MLS# 202547792Listed by: WEICHERT REALTORS - HOOSIER HEARTLAND $169,900Active3 beds 1 baths1,248 sq. ft.
$169,900Active3 beds 1 baths1,248 sq. ft.114 Parker Avenue, Kendallville, IN 46755
MLS# 202547506Listed by: WEICHERT REALTORS - HOOSIER HEARTLAND
