1806 Laramie Trace, Kendallville, IN 46755
Local realty services provided by:ERA First Advantage Realty, Inc.
Listed by: brianna schmittcell: 260-242-6396
Office: hosler realty inc - kendallville
MLS#:202521135
Source:Indiana Regional MLS
Price summary
- Price:$279,900
- Price per sq. ft.:$111.43
About this home
Beautiful two story brick home located in Hollybrook Heights addition, an established neighborhood with no HOA. Spacious half (.53) acre lot. This home has 3 bedrooms and 2.5 bathrooms, with a 2 car attached garage. Master bedroom located on the main floor with recently renovated ensuite bathroom. Laundry is also conveniently located on the main floor. The kitchen includes a large quartz countertop that doubles as a breakfast bar. HUGE loft area overlooks the large living room that features vaulted ceilings. Featuring a formal dining room. All 3 bedrooms feature walk-in closets. Peace of mind offered with a new roof, fascia, gutters, and soffit installed Nov. 2024. Additionally, new patio door, new bedroom windows, and new picture window in the living room, installed Nov. 2024. HVAC with A/C and water heater installed new in 2020. Appliances included EXCEPT upright freezer in garage - appliances not warrantied.
Contact an agent
Home facts
- Year built:1995
- Listing ID #:202521135
- Added:159 day(s) ago
- Updated:November 11, 2025 at 08:51 AM
Rooms and interior
- Bedrooms:3
- Total bathrooms:3
- Full bathrooms:2
- Living area:2,008 sq. ft.
Heating and cooling
- Cooling:Central Air
- Heating:Gas
Structure and exterior
- Roof:Asphalt, Shingle
- Year built:1995
- Building area:2,008 sq. ft.
- Lot area:0.53 Acres
Schools
- High school:East Noble
- Middle school:East Noble
- Elementary school:Wayne Center
Finances and disclosures
- Price:$279,900
- Price per sq. ft.:$111.43
- Tax amount:$2,607
New listings near 1806 Laramie Trace
- New
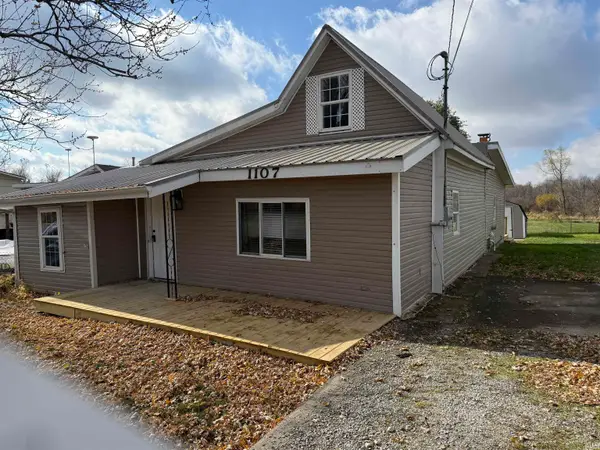 $199,000Active3 beds 2 baths1,736 sq. ft.
$199,000Active3 beds 2 baths1,736 sq. ft.1107 N Lima Road, Kendallville, IN 46755
MLS# 202545415Listed by: WEICHERT REALTORS - HOOSIER HEARTLAND - New
 $309,900Active2 beds 2 baths2,140 sq. ft.
$309,900Active2 beds 2 baths2,140 sq. ft.307 Laurelwood Lane, Kendallville, IN 46755
MLS# 202545390Listed by: TRUEBLOOD REAL ESTATE, LLC. - New
 $149,900Active2 beds 1 baths980 sq. ft.
$149,900Active2 beds 1 baths980 sq. ft.1590 E Kammerer Road, Kendallville, IN 46755
MLS# 202544882Listed by: AMERICAN DREAM TEAM REAL ESTATE BROKERS - New
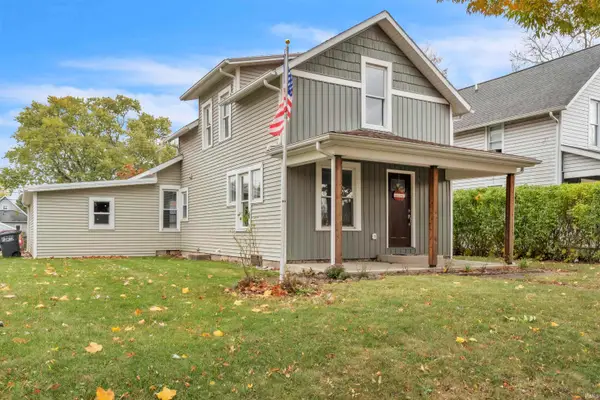 $239,900Active3 beds 2 baths1,439 sq. ft.
$239,900Active3 beds 2 baths1,439 sq. ft.422 N Main Street, Kendallville, IN 46755
MLS# 202544547Listed by: WEICHERT REALTORS - HOOSIER HEARTLAND - New
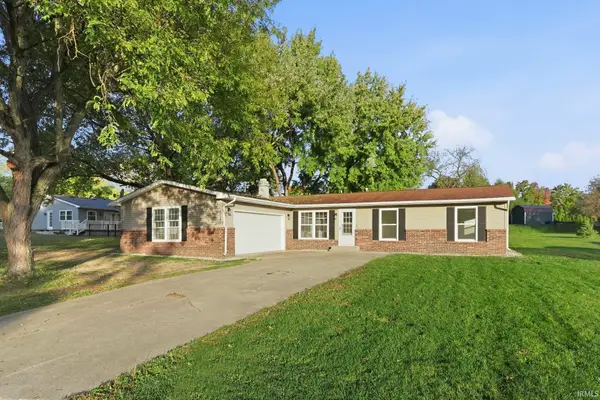 $255,000Active3 beds 2 baths1,300 sq. ft.
$255,000Active3 beds 2 baths1,300 sq. ft.1004 Fall Creek Avenue, Kendallville, IN 46755
MLS# 202544408Listed by: HOSLER REALTY INC - KENDALLVILLE - New
 $470,000Active3 beds 3 baths2,568 sq. ft.
$470,000Active3 beds 3 baths2,568 sq. ft.2830 E Kammerer Road, Kendallville, IN 46755
MLS# 202544354Listed by: NORTH EASTERN GROUP REALTY  $160,000Active3 beds 1 baths1,161 sq. ft.
$160,000Active3 beds 1 baths1,161 sq. ft.433 Freeman Street, Kendallville, IN 46755
MLS# 202543971Listed by: HOSLER REALTY INC - KENDALLVILLE $174,900Active3 beds 1 baths1,008 sq. ft.
$174,900Active3 beds 1 baths1,008 sq. ft.326 E Lisle Street, Kendallville, IN 46755
MLS# 202543838Listed by: CENTURY 21 BRADLEY REALTY, INC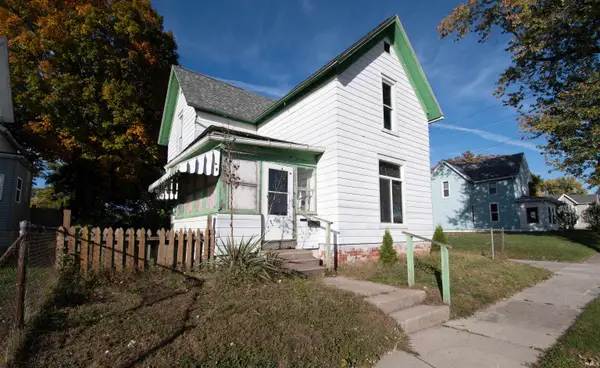 $120,000Active3 beds 2 baths1,736 sq. ft.
$120,000Active3 beds 2 baths1,736 sq. ft.113 Sargent Street, Kendallville, IN 46755
MLS# 202543706Listed by: HOSLER REALTY INC - KENDALLVILLE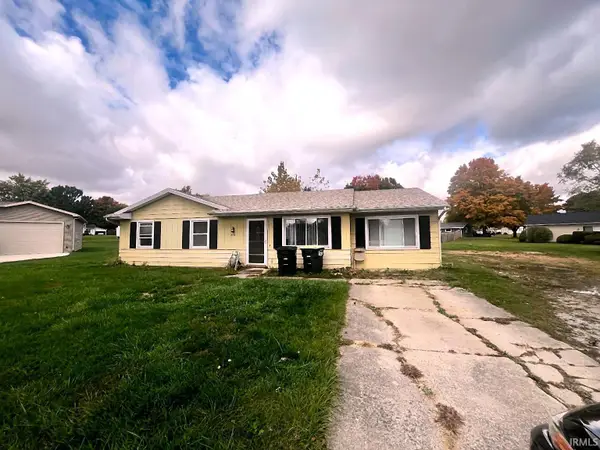 $150,000Active4 beds 2 baths1,226 sq. ft.
$150,000Active4 beds 2 baths1,226 sq. ft.219 Penrose Drive, Kendallville, IN 46755
MLS# 202543496Listed by: HOSLER REALTY INC - KENDALLVILLE
